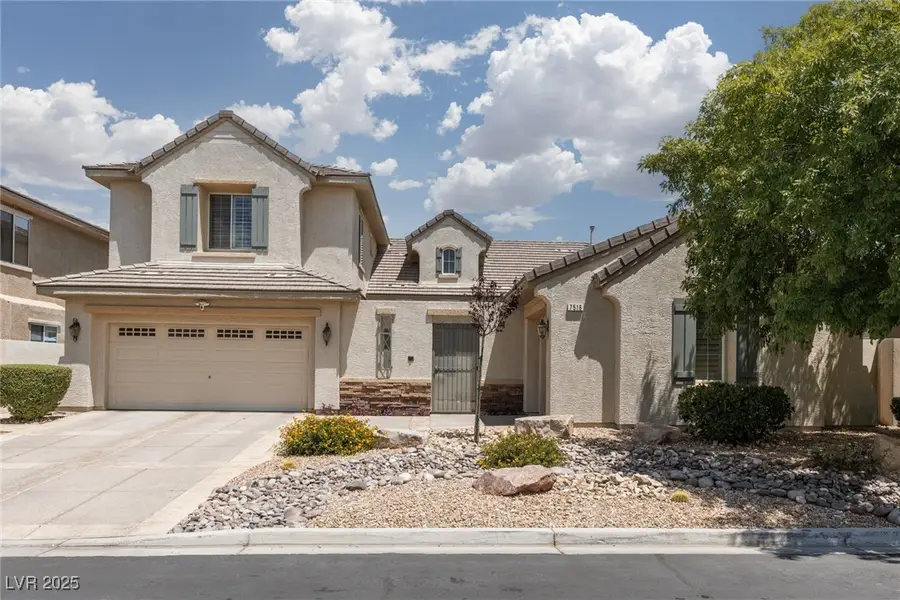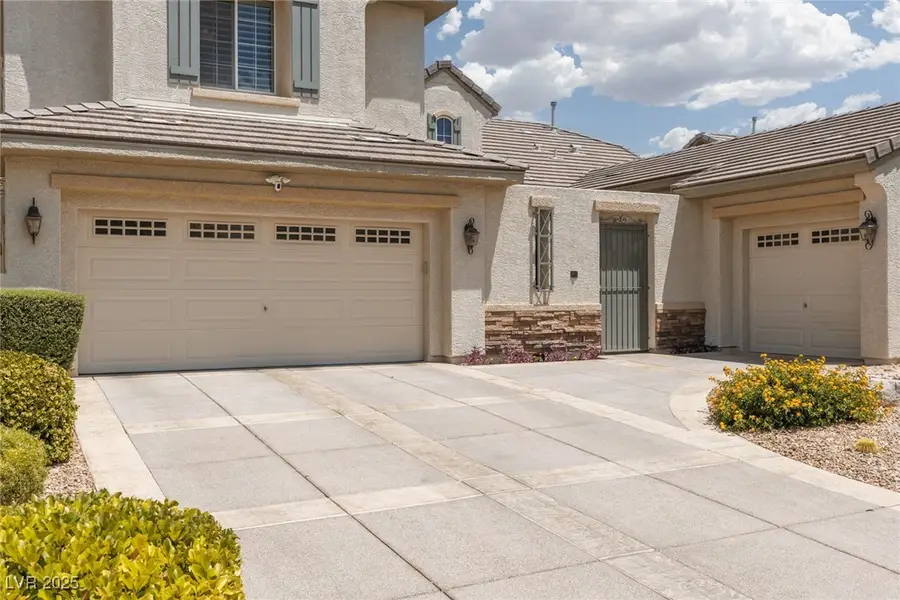7516 Cliff Peaks Street, Las Vegas, NV 89149
Local realty services provided by:ERA Brokers Consolidated



7516 Cliff Peaks Street,Las Vegas, NV 89149
$775,000
- 4 Beds
- 4 Baths
- 3,653 sq. ft.
- Single family
- Active
Listed by:
- George Durkin(702) 595 - 5688ERA Brokers Consolidated
MLS#:2705597
Source:GLVAR
Price summary
- Price:$775,000
- Price per sq. ft.:$212.15
- Monthly HOA dues:$100
About this home
Versatile layout features 2 bed/2 bath downstairs—including the spacious primary suite with a custom walk-in closet, remodeled bath, and direct backyard access. Upstairs are two bedrooms, both with walk-in closets and one with a walk-out balcony featuring mountain views! Custom-built office, open-concept kitchen with granite counters, stainless steel appliances, double oven, gas cooktop, butler’s pantry, and pull-out shelving. Resort-style backyard with Pebble Tec pebble pool, newer pumps, above-ground spa, BBQ island with fridge, and covered patio. Downstairs family room with fireplace, built-in entertainment center & surround sound that is wired in the primary suite and the living room. Other amenities include a large laundry room with a sink, a tankless water heater, a water softener, and a security system. An inviting front gated courtyard with a fountain too!
Contact an agent
Home facts
- Year built:2004
- Listing Id #:2705597
- Added:17 day(s) ago
- Updated:August 18, 2025 at 10:43 PM
Rooms and interior
- Bedrooms:4
- Total bathrooms:4
- Full bathrooms:4
- Living area:3,653 sq. ft.
Heating and cooling
- Cooling:Central Air, Electric, Refrigerated
- Heating:Central, Gas, Multiple Heating Units
Structure and exterior
- Roof:Pitched, Slate
- Year built:2004
- Building area:3,653 sq. ft.
- Lot area:0.18 Acres
Schools
- High school:Arbor View
- Middle school:Escobedo Edmundo
- Elementary school:Thompson, Sandra Lee,Thompson, Sandra Lee
Utilities
- Water:Public
Finances and disclosures
- Price:$775,000
- Price per sq. ft.:$212.15
- Tax amount:$3,912
New listings near 7516 Cliff Peaks Street
- New
 $638,000Active4 beds 3 baths2,815 sq. ft.
$638,000Active4 beds 3 baths2,815 sq. ft.5070 Masotta Avenue, Las Vegas, NV 89141
MLS# 2709104Listed by: CORNEL REALTY LLC - New
 $975,000Active4 beds 3 baths2,768 sq. ft.
$975,000Active4 beds 3 baths2,768 sq. ft.4230 Velvet View Street, Las Vegas, NV 89129
MLS# 2711047Listed by: ALL VEGAS VALLEY REALTY - New
 $165,000Active2 beds 2 baths872 sq. ft.
$165,000Active2 beds 2 baths872 sq. ft.5796 Ambassador Avenue #202, Las Vegas, NV 89122
MLS# 2711175Listed by: COMPASS REALTY & MANAGEMENT - New
 $375,000Active3 beds 3 baths1,609 sq. ft.
$375,000Active3 beds 3 baths1,609 sq. ft.3542 Harbor Tides Street, Las Vegas, NV 89147
MLS# 2711389Listed by: NEW ERA REALTY LLC - New
 $275,000Active3 beds 3 baths1,166 sq. ft.
$275,000Active3 beds 3 baths1,166 sq. ft.2633 Sierra Seco Avenue #105, Las Vegas, NV 89106
MLS# 2710087Listed by: CITY NATIONAL PROPERTIES - New
 $500,000Active4 beds 3 baths1,778 sq. ft.
$500,000Active4 beds 3 baths1,778 sq. ft.7012 Pinedale Avenue, Las Vegas, NV 89145
MLS# 2710542Listed by: NEIMAN LV HOMES - Open Fri, 2 to 5pmNew
 $795,000Active4 beds 3 baths3,203 sq. ft.
$795,000Active4 beds 3 baths3,203 sq. ft.9608 Bottle Creek Lane, Las Vegas, NV 89117
MLS# 2711148Listed by: HUNTINGTON & ELLIS, A REAL EST - New
 $1,599,999Active4 beds 4 baths3,585 sq. ft.
$1,599,999Active4 beds 4 baths3,585 sq. ft.5640 N Juliano Road, Las Vegas, NV 89149
MLS# 2711167Listed by: EXP REALTY - New
 $700,000Active3 beds 2 baths2,104 sq. ft.
$700,000Active3 beds 2 baths2,104 sq. ft.12269 Montura Rosa Place, Las Vegas, NV 89138
MLS# 2711261Listed by: BHHS NEVADA PROPERTIES - New
 $738,000Active5 beds 3 baths3,247 sq. ft.
$738,000Active5 beds 3 baths3,247 sq. ft.1066 Aspen Valley Avenue, Las Vegas, NV 89123
MLS# 2711353Listed by: KELLER N JADD

