7597 Aspen Color Street, Las Vegas, NV 89139
Local realty services provided by:ERA Brokers Consolidated
Listed by:nancy ruiz(702) 910-1161
Office:huntington & ellis, a real est
MLS#:2715901
Source:GLVAR
Price summary
- Price:$385,000
- Price per sq. ft.:$302.2
- Monthly HOA dues:$135
About this home
Charming 3-bedroom, 2-bathroom home with a 2-car garage found within the highly sought after community Lamplight Cottages offering a sparkling pool, scenic walking paths, & lush parks.A quaint front porch & meticulously maintained, low-maintenance landscaping create inviting curb appeal. Step inside to find a bright, open floor plan with abundant windows that bathe the home in natural light. The cozy kitchen features a breakfast bar, stainless steel appliances, & plenty of storage—perfect for casual meals or entertaining.
The primary suite is located downstairs for privacy, complete with its own ensuite bathroom & walk-in closet. Upstairs, 2 additional bedrooms share a convenient Jack & Jill-style bathroom, while the laundry area is thoughtfully placed upstairs for ease of use.
Out back, a manicured backyard provides a peaceful space for relaxing or hosting gatherings. Don’t miss the opportunity to own a home in this beautiful community with its incredible amenities & timeless charm.
Contact an agent
Home facts
- Year built:2004
- Listing ID #:2715901
- Added:1 day(s) ago
- Updated:September 05, 2025 at 10:41 PM
Rooms and interior
- Bedrooms:3
- Total bathrooms:2
- Full bathrooms:2
- Living area:1,274 sq. ft.
Heating and cooling
- Cooling:Central Air, Electric
- Heating:Central, Gas
Structure and exterior
- Roof:Tile
- Year built:2004
- Building area:1,274 sq. ft.
- Lot area:0.06 Acres
Schools
- High school:Desert Oasis
- Middle school:Canarelli Lawrence & Heidi
- Elementary school:Mathis, Beverly Dr.,Stuckey, Evelyn
Utilities
- Water:Public
Finances and disclosures
- Price:$385,000
- Price per sq. ft.:$302.2
- Tax amount:$1,628
New listings near 7597 Aspen Color Street
- New
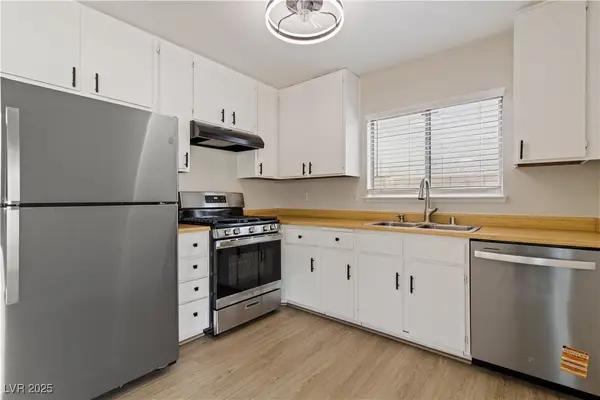 $292,000Active2 beds 1 baths916 sq. ft.
$292,000Active2 beds 1 baths916 sq. ft.1713 Amboy Drive, Las Vegas, NV 89108
MLS# 2715128Listed by: REAL BROKER LLC - New
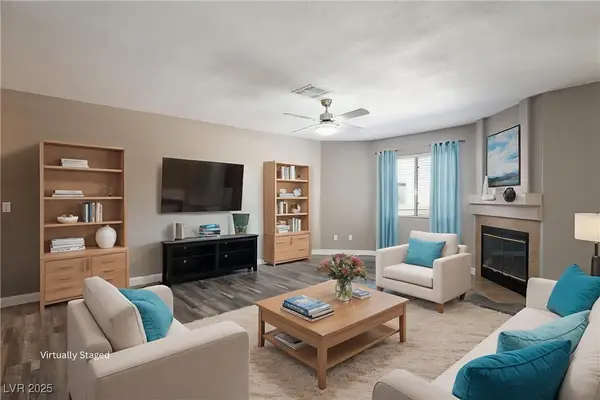 $259,000Active2 beds 2 baths1,127 sq. ft.
$259,000Active2 beds 2 baths1,127 sq. ft.6873 Tamarus Street #201, Las Vegas, NV 89119
MLS# 2715179Listed by: SIMPLY VEGAS - New
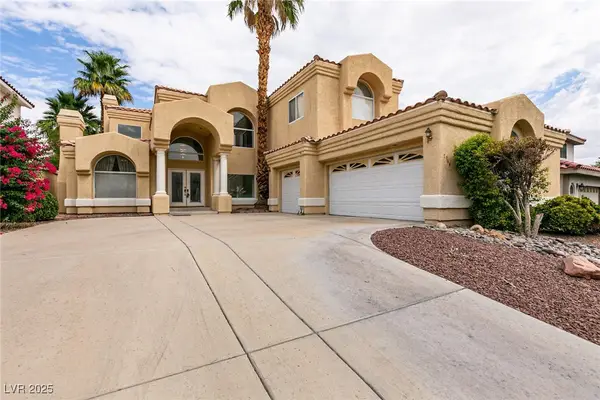 $714,000Active4 beds 3 baths3,672 sq. ft.
$714,000Active4 beds 3 baths3,672 sq. ft.7964 Marbella Circle, Las Vegas, NV 89128
MLS# 2715376Listed by: COLDWELL BANKER PREMIER - New
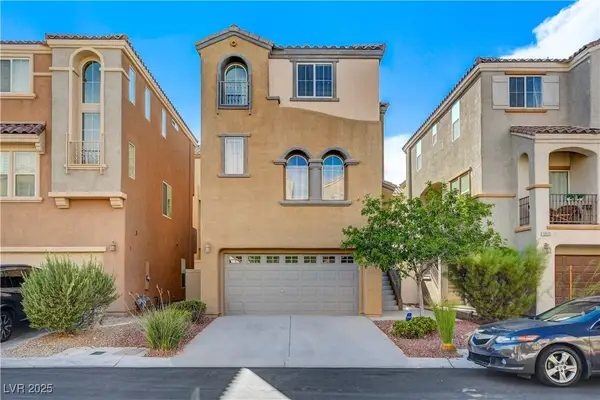 $429,900Active3 beds 3 baths1,693 sq. ft.
$429,900Active3 beds 3 baths1,693 sq. ft.10529 Longoria Garden Street, Las Vegas, NV 89141
MLS# 2716048Listed by: COMPASS REALTY & MANAGEMENT - New
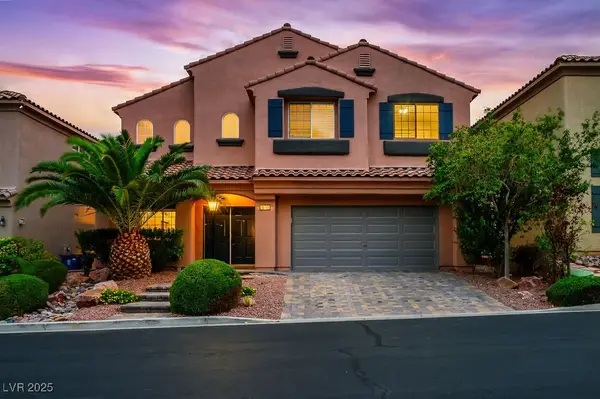 $667,000Active3 beds 3 baths2,440 sq. ft.
$667,000Active3 beds 3 baths2,440 sq. ft.10741 Hunter Mountain Avenue, Las Vegas, NV 89129
MLS# 2716205Listed by: 1 SOURCE REALTY - New
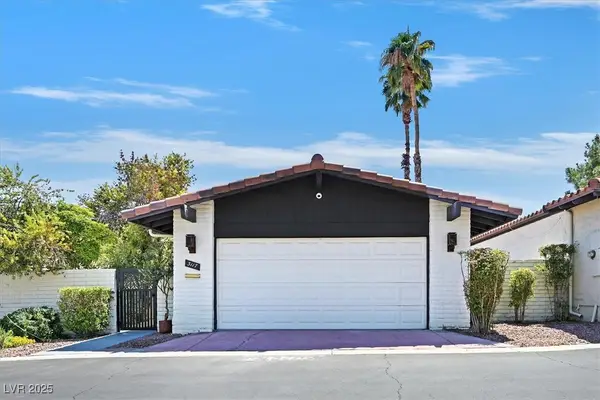 $575,000Active3 beds 2 baths1,668 sq. ft.
$575,000Active3 beds 2 baths1,668 sq. ft.3117 Plaza De Rosa, Las Vegas, NV 89102
MLS# 2716522Listed by: COLDWELL BANKER PREMIER - New
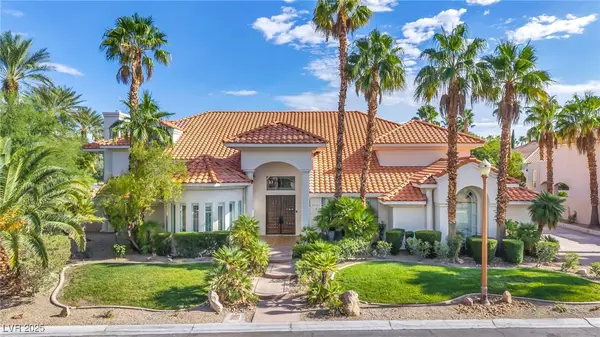 $2,325,018Active5 beds 7 baths7,562 sq. ft.
$2,325,018Active5 beds 7 baths7,562 sq. ft.8113 Sapphire Bay Circle, Las Vegas, NV 89128
MLS# 2716538Listed by: REALTY ONE GROUP, INC - Open Sat, 11am to 4pmNew
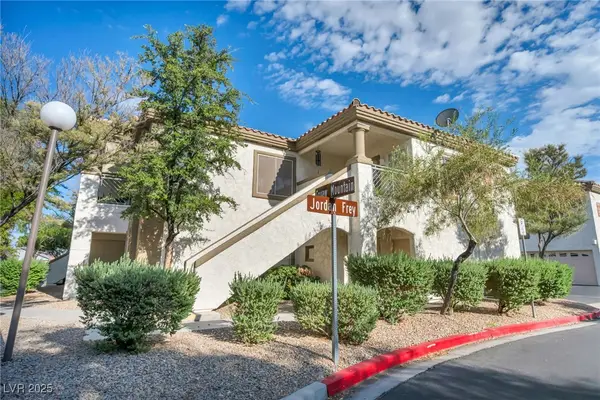 $285,000Active2 beds 2 baths1,189 sq. ft.
$285,000Active2 beds 2 baths1,189 sq. ft.5116 Jordan Frey Street #201, Las Vegas, NV 89130
MLS# 2716617Listed by: KELLER WILLIAMS REALTY LAS VEG - New
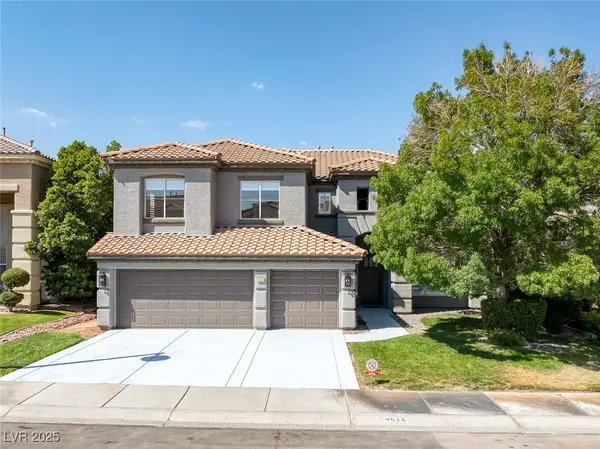 $1,200,000Active4 beds 3 baths3,281 sq. ft.
$1,200,000Active4 beds 3 baths3,281 sq. ft.9516 Grand Canal Drive, Las Vegas, NV 89117
MLS# 2715837Listed by: LUXURY HOMES OF LAS VEGAS - New
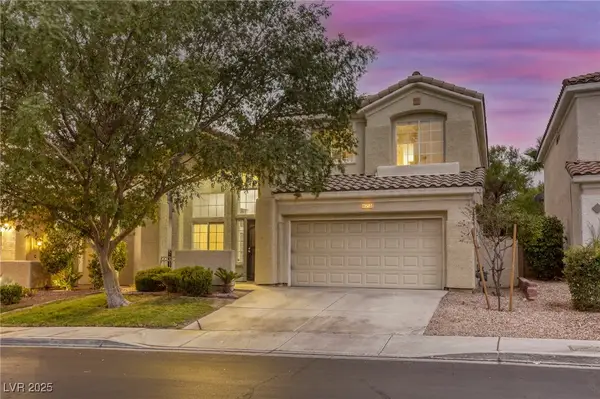 $500,000Active4 beds 3 baths1,644 sq. ft.
$500,000Active4 beds 3 baths1,644 sq. ft.10253 Red Flower Place, Las Vegas, NV 89134
MLS# 2716456Listed by: GO GLOBAL REALTY
