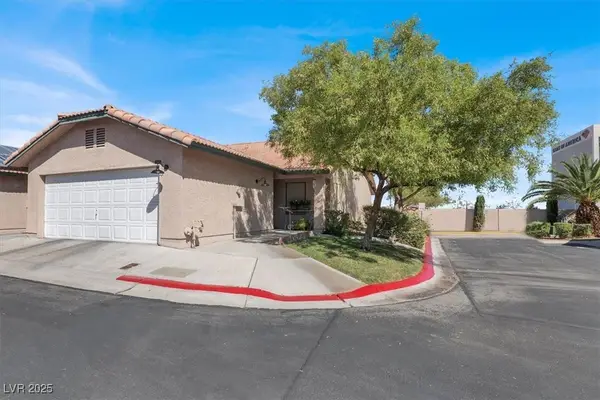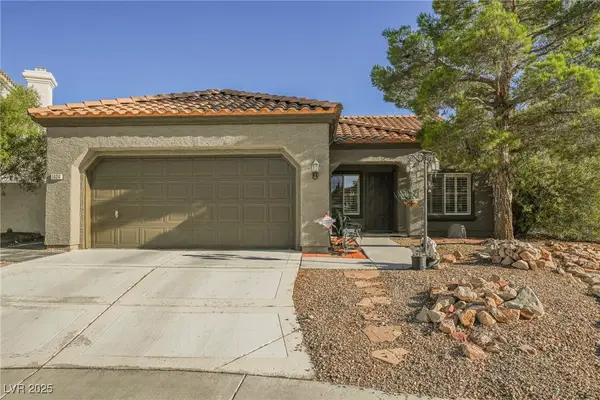7620 Catalina Harbor Street, Las Vegas, NV 89131
Local realty services provided by:ERA Brokers Consolidated
Listed by:joan m. kilton(702) 372-8540
Office:keller williams realty las veg
MLS#:2709839
Source:GLVAR
Price summary
- Price:$415,000
- Price per sq. ft.:$246.44
- Monthly HOA dues:$90
About this home
Wake up to dramatic mountain vistas from your front porch,kitchen window & the 3 secondary bedroom windows.This home has been customized in many ways including the removal of the wall between the kitchen & living area w/vaulted ceiling creating a much larger open space to enjoy your family & guests.It has been recently painted,luxury vinyl flooring installed throughout plus reverse osmosis including a full system water softener & a NEW water heater.The above-ground pool is NEW this summer.Energy-conscious buyers will appreciate the OWNED solar system & solar screens built to lower your bills.Downstairs incudes the 1/2 bath,laundry room w/shelves, a generous two-car attached garage w/NEW electric charger & an under the stairs closet.Up the custom stairs you will find the bedrooms & bathrooms.Both bathrooms have 2 sinks.The primary & one of the secondary bedrooms have walk-in closets & ceiling fans.This is only the 2nd owner of this home & it has been meticulously cared for & it shows.
Contact an agent
Home facts
- Year built:2002
- Listing ID #:2709839
- Added:40 day(s) ago
- Updated:September 13, 2025 at 08:43 PM
Rooms and interior
- Bedrooms:4
- Total bathrooms:3
- Full bathrooms:2
- Half bathrooms:1
- Living area:1,684 sq. ft.
Heating and cooling
- Cooling:Central Air, Electric
- Heating:Central, Gas
Structure and exterior
- Roof:Tile
- Year built:2002
- Building area:1,684 sq. ft.
- Lot area:0.1 Acres
Schools
- High school:Shadow Ridge
- Middle school:Saville Anthony
- Elementary school:Heckethorn, Howard E.,Heckethorn, Howard E.
Utilities
- Water:Public
Finances and disclosures
- Price:$415,000
- Price per sq. ft.:$246.44
- Tax amount:$1,910
New listings near 7620 Catalina Harbor Street
- New
 $1,250,000Active3 beds 3 baths2,951 sq. ft.
$1,250,000Active3 beds 3 baths2,951 sq. ft.412 Summer Mesa Drive, Las Vegas, NV 89144
MLS# 2718387Listed by: LAS VEGAS SOTHEBY'S INT'L - New
 $3,925,000Active4 beds 5 baths4,340 sq. ft.
$3,925,000Active4 beds 5 baths4,340 sq. ft.11451 Opal Springs Way, Las Vegas, NV 89135
MLS# 2720801Listed by: LUXURY ESTATES INTERNATIONAL - Open Sat, 12:30 to 3pmNew
 $395,000Active3 beds 2 baths1,622 sq. ft.
$395,000Active3 beds 2 baths1,622 sq. ft.4699 Stephanie Street, Las Vegas, NV 89122
MLS# 2721247Listed by: ORNELAS REAL ESTATE - New
 $320,000Active2 beds 2 baths1,171 sq. ft.
$320,000Active2 beds 2 baths1,171 sq. ft.216 Yardarm Way, Las Vegas, NV 89145
MLS# 2721374Listed by: LPT REALTY, LLC - New
 $679,995Active5 beds 3 baths3,297 sq. ft.
$679,995Active5 beds 3 baths3,297 sq. ft.6251 Tuckaway Avenue, Las Vegas, NV 89139
MLS# 2721454Listed by: VEGAS INTERNATIONAL PROPERTIES - New
 $499,900Active2 beds 2 baths1,541 sq. ft.
$499,900Active2 beds 2 baths1,541 sq. ft.1424 Country Hollow Drive, Las Vegas, NV 89117
MLS# 2721650Listed by: EXP REALTY - New
 $3,500,000Active2.17 Acres
$3,500,000Active2.17 Acres9214 W Cheyenne Avenue, Las Vegas, NV 89129
MLS# 2721824Listed by: LAS VEGAS INVESTMENTS & REALTY - New
 $499,000Active3 beds 2 baths1,624 sq. ft.
$499,000Active3 beds 2 baths1,624 sq. ft.2733 Monrovia Drive, Las Vegas, NV 89117
MLS# 2721931Listed by: SIMPLIHOM - Open Fri, 1 to 4pmNew
 $374,990Active3 beds 3 baths1,309 sq. ft.
$374,990Active3 beds 3 baths1,309 sq. ft.4967 Olive Mesa Avenue #Lot 19, Las Vegas, NV 89139
MLS# 2722098Listed by: D R HORTON INC - New
 $997,000Active2 beds 3 baths2,436 sq. ft.
$997,000Active2 beds 3 baths2,436 sq. ft.10985 Limeslice Avenue #2, Las Vegas, NV 89135
MLS# 2722100Listed by: AWARD REALTY
