7706 Crystal Village Lane, Las Vegas, NV 89113
Local realty services provided by:ERA Brokers Consolidated

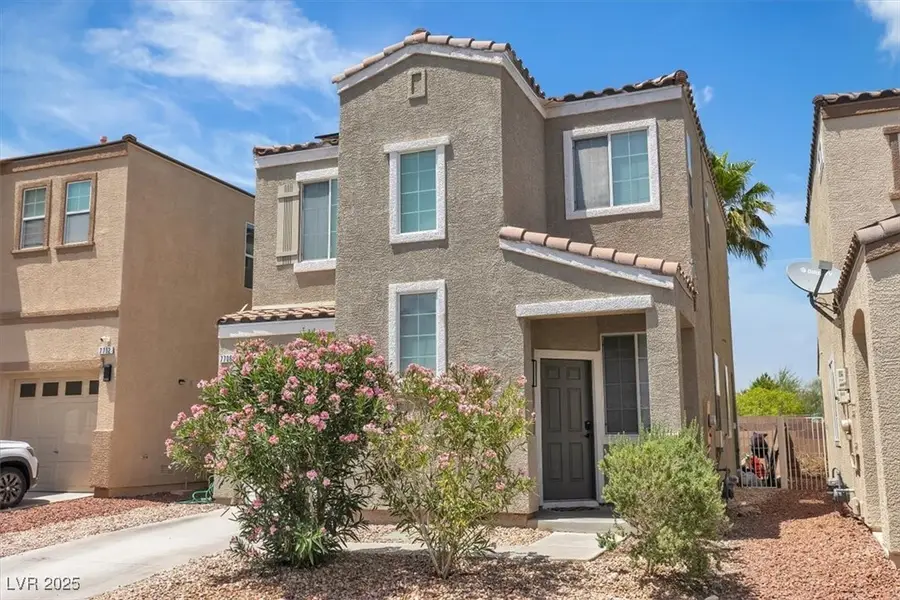
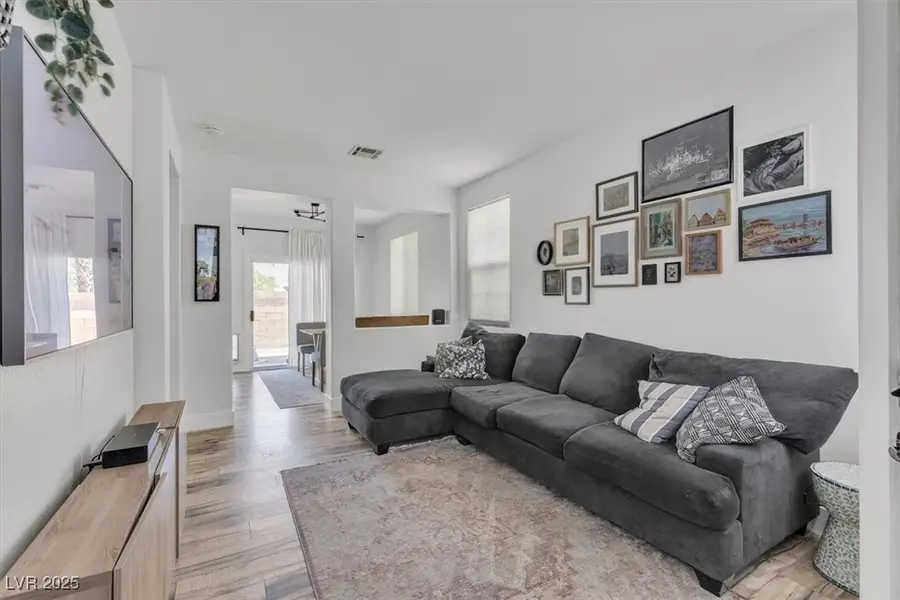
Listed by:gage n. lujan(702) 523-5534
Office:galindo group real estate
MLS#:2695743
Source:GLVAR
Price summary
- Price:$374,900
- Price per sq. ft.:$286.4
- Monthly HOA dues:$44
About this home
Introducing a stunning 3-bed, 2½-bath home in the highly sought-after Crystal Village community! This elegant residence boasts high ceilings, a fully upgraded kitchen from the cabinets to the counter tops, as well as stainless-steel appliances that will all convey with the sale. As you enter into this home, you immediately are greeted by an open layout, perfectly set up to provide comfort and a place you can enjoy spending your time. All of the BRAND NEW flooring brings everything full circle, making the home one that you don't want to just visit but need to own and live in. Time and attention was put into every upgrade done; especially in the Master Bathroom which boasts upgraded flooring, cabinets, and a brand new shower insert. Situated in a friendly neighborhood, very close to parks, schools & shopping—with great proximity to the Strip, dining, golfing & top entertainment. Don’t miss this gem in Las Vegas’ vibrant 89113 community & easy access to the 2-15 & all the top amenities!
Contact an agent
Home facts
- Year built:2005
- Listing Id #:2695743
- Added:49 day(s) ago
- Updated:August 15, 2025 at 08:45 PM
Rooms and interior
- Bedrooms:3
- Total bathrooms:3
- Full bathrooms:2
- Half bathrooms:1
- Living area:1,309 sq. ft.
Heating and cooling
- Cooling:Central Air, Electric
- Heating:Gas, Multiple Heating Units
Structure and exterior
- Roof:Tile
- Year built:2005
- Building area:1,309 sq. ft.
- Lot area:0.05 Acres
Schools
- High school:Sierra Vista High
- Middle school:Canarelli Lawrence & Heidi
- Elementary school:Steele, Judith D.,Steele, Judith D.
Utilities
- Water:Public
Finances and disclosures
- Price:$374,900
- Price per sq. ft.:$286.4
- Tax amount:$1,188
New listings near 7706 Crystal Village Lane
- New
 $1,250,000Active3 beds 3 baths2,393 sq. ft.
$1,250,000Active3 beds 3 baths2,393 sq. ft.2432 Ocean Front Drive, Las Vegas, NV 89128
MLS# 2710307Listed by: COLDWELL BANKER PREMIER - New
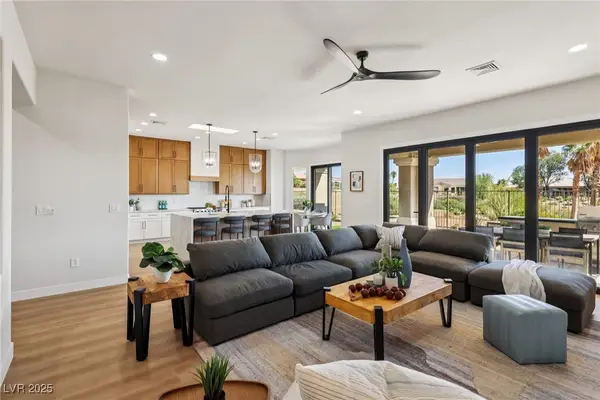 $1,799,000Active4 beds 4 baths3,217 sq. ft.
$1,799,000Active4 beds 4 baths3,217 sq. ft.10480 Premia Place, Las Vegas, NV 89135
MLS# 2710423Listed by: THE BOECKLE GROUP - New
 $411,888Active2 beds 2 baths1,435 sq. ft.
$411,888Active2 beds 2 baths1,435 sq. ft.9289 Mandeville Bay Avenue, Las Vegas, NV 89148
MLS# 2710435Listed by: LPT REALTY, LLC - New
 $699,000Active4 beds 3 baths2,162 sq. ft.
$699,000Active4 beds 3 baths2,162 sq. ft.9530 Smiley Creek Street, Las Vegas, NV 89178
MLS# 2710512Listed by: BHHS NEVADA PROPERTIES - New
 $630,000Active5 beds 4 baths3,546 sq. ft.
$630,000Active5 beds 4 baths3,546 sq. ft.9336 White Waterfall Avenue, Las Vegas, NV 89149
MLS# 2710568Listed by: CONGRESS REALTY - New
 $695,000Active4 beds 3 baths2,278 sq. ft.
$695,000Active4 beds 3 baths2,278 sq. ft.1304 Alderton Lane, Las Vegas, NV 89144
MLS# 2709632Listed by: SIGNATURE REAL ESTATE GROUP - New
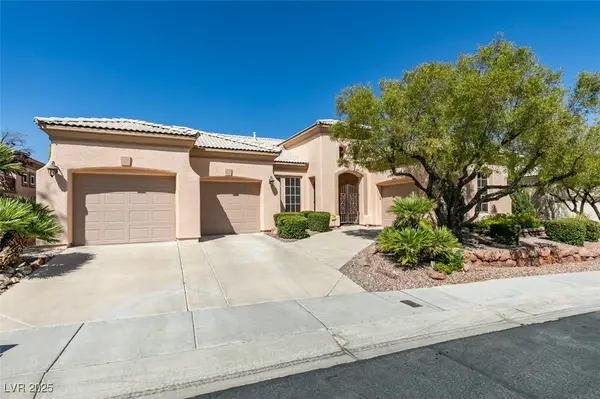 $950,000Active3 beds 3 baths2,596 sq. ft.
$950,000Active3 beds 3 baths2,596 sq. ft.10518 Mandarino Avenue, Las Vegas, NV 89135
MLS# 2709970Listed by: REALTY EXPERTISE - Open Sun, 11am to 2pmNew
 $574,900Active4 beds 4 baths2,638 sq. ft.
$574,900Active4 beds 4 baths2,638 sq. ft.12382 Piazzo Street, Las Vegas, NV 89141
MLS# 2710535Listed by: REALTY NOW - New
 $494,900Active2 beds 2 baths1,359 sq. ft.
$494,900Active2 beds 2 baths1,359 sq. ft.2505 Showcase Drive, Las Vegas, NV 89134
MLS# 2710545Listed by: BLACK & CHERRY REAL ESTATE - New
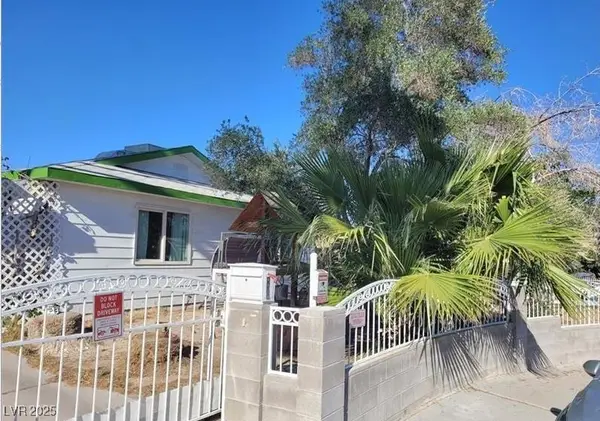 $350,000Active3 beds 2 baths1,088 sq. ft.
$350,000Active3 beds 2 baths1,088 sq. ft.4674 Petaluma Circle, Las Vegas, NV 89120
MLS# 2704133Listed by: GK PROPERTIES
