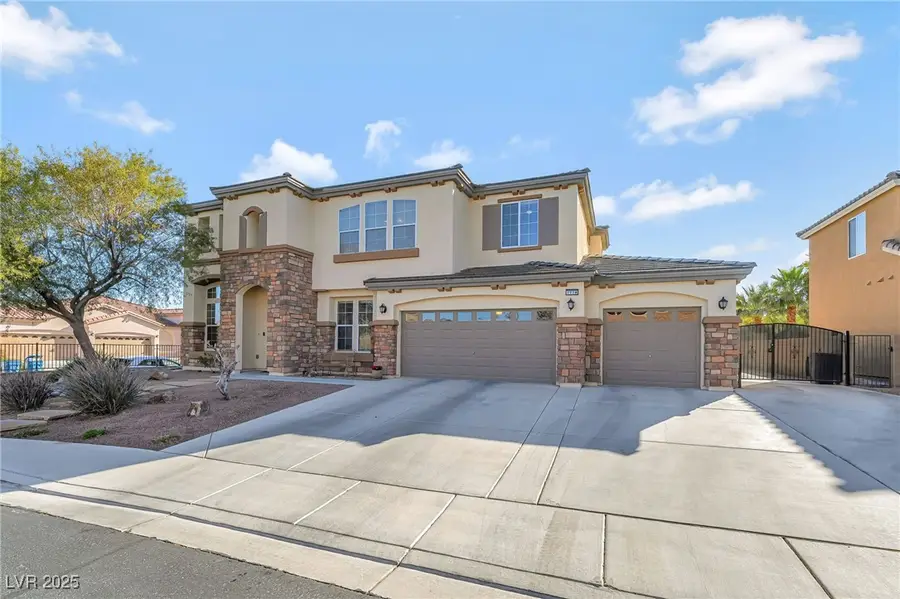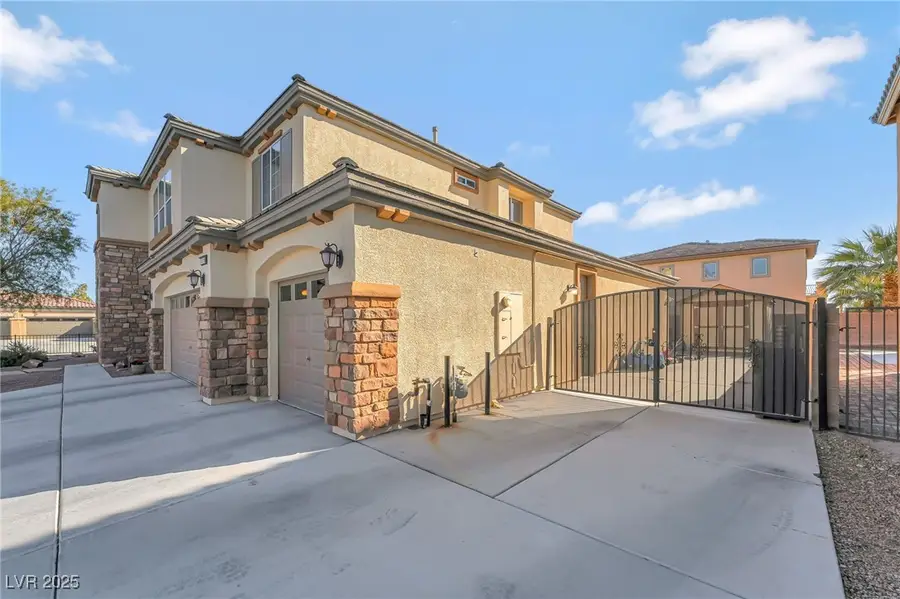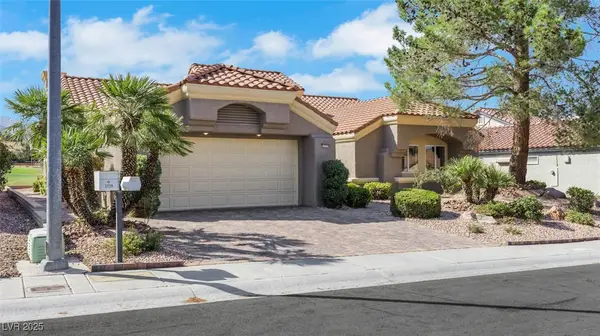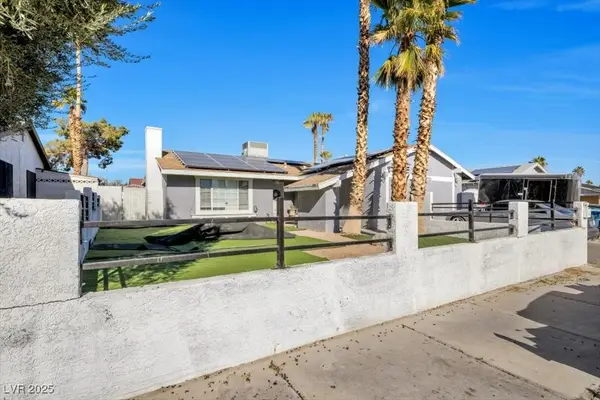7778 Villa Montara Street, Las Vegas, NV 89123
Local realty services provided by:ERA Brokers Consolidated



Listed by:erica lemarr
Office:real broker llc.
MLS#:2682652
Source:GLVAR
Price summary
- Price:$797,000
- Price per sq. ft.:$209.96
- Monthly HOA dues:$115
About this home
Welcome to your Desert Oasis in Las Vegas on a corner lot 5 car garage with RV parking home! Upon entry, you will be greeted by cathedral ceilings followed by a Juliette and loft balcony. This home has multiple living and entertainment spaces that can accommodate a gathering of any size. The kitchen hosts a large island as well as generously sized cabinets for plenty of storage. One of the best features in the home is the INDUCTION stove which speeds up the process of cooking while making clean up easy. There is a gas line if adding a gas stove is desired. Upstairs you will be greeted by a super loft and generous sized bedrooms. The backyard is a well designed, tranquil and relaxing space, along with the RV parking on the side of the house. Backyard storage shed has electrical power to it as well as an EV outlet in the garage. 10 person jacuzzi is included with this home. This is a must see!
Contact an agent
Home facts
- Year built:2008
- Listing Id #:2682652
- Added:93 day(s) ago
- Updated:August 13, 2025 at 07:44 PM
Rooms and interior
- Bedrooms:4
- Total bathrooms:4
- Full bathrooms:3
- Half bathrooms:1
- Living area:3,796 sq. ft.
Heating and cooling
- Cooling:Central Air, Electric
- Heating:Central, Gas
Structure and exterior
- Roof:Tile
- Year built:2008
- Building area:3,796 sq. ft.
- Lot area:0.19 Acres
Schools
- High school:Silverado
- Middle school:Schofield Jack Lund
- Elementary school:Hill, Charlotte,Hill, Charlotte
Utilities
- Water:Public
Finances and disclosures
- Price:$797,000
- Price per sq. ft.:$209.96
- Tax amount:$4,439
New listings near 7778 Villa Montara Street
- New
 $360,000Active3 beds 3 baths1,504 sq. ft.
$360,000Active3 beds 3 baths1,504 sq. ft.9639 Idle Spurs Drive, Las Vegas, NV 89123
MLS# 2709301Listed by: LIFE REALTY DISTRICT - New
 $178,900Active2 beds 1 baths902 sq. ft.
$178,900Active2 beds 1 baths902 sq. ft.4348 Tara Avenue #2, Las Vegas, NV 89102
MLS# 2709330Listed by: ALL VEGAS PROPERTIES - New
 $2,300,000Active4 beds 5 baths3,245 sq. ft.
$2,300,000Active4 beds 5 baths3,245 sq. ft.8772 Haven Street, Las Vegas, NV 89123
MLS# 2709621Listed by: LAS VEGAS SOTHEBY'S INT'L - Open Fri, 4 to 7pmNew
 $1,100,000Active3 beds 2 baths2,115 sq. ft.
$1,100,000Active3 beds 2 baths2,115 sq. ft.2733 Billy Casper Drive, Las Vegas, NV 89134
MLS# 2709953Listed by: KING REALTY GROUP - New
 $325,000Active3 beds 2 baths1,288 sq. ft.
$325,000Active3 beds 2 baths1,288 sq. ft.1212 Balzar Avenue, Las Vegas, NV 89106
MLS# 2710293Listed by: BHHS NEVADA PROPERTIES - New
 $437,000Active3 beds 2 baths1,799 sq. ft.
$437,000Active3 beds 2 baths1,799 sq. ft.7026 Westpark Court, Las Vegas, NV 89147
MLS# 2710304Listed by: KELLER WILLIAMS VIP - New
 $534,900Active4 beds 3 baths2,290 sq. ft.
$534,900Active4 beds 3 baths2,290 sq. ft.9874 Smokey Moon Street, Las Vegas, NV 89141
MLS# 2706872Listed by: THE BROKERAGE A RE FIRM - New
 $345,000Active4 beds 2 baths1,260 sq. ft.
$345,000Active4 beds 2 baths1,260 sq. ft.4091 Paramount Street, Las Vegas, NV 89115
MLS# 2707779Listed by: COMMERCIAL WEST BROKERS - New
 $390,000Active3 beds 3 baths1,388 sq. ft.
$390,000Active3 beds 3 baths1,388 sq. ft.9489 Peaceful River Avenue, Las Vegas, NV 89178
MLS# 2709168Listed by: BARRETT & CO, INC - New
 $399,900Active3 beds 3 baths2,173 sq. ft.
$399,900Active3 beds 3 baths2,173 sq. ft.6365 Jacobville Court, Las Vegas, NV 89122
MLS# 2709564Listed by: PLATINUM REAL ESTATE PROF
