7780 Hickam Avenue, Las Vegas, NV 89129
Local realty services provided by:ERA Brokers Consolidated
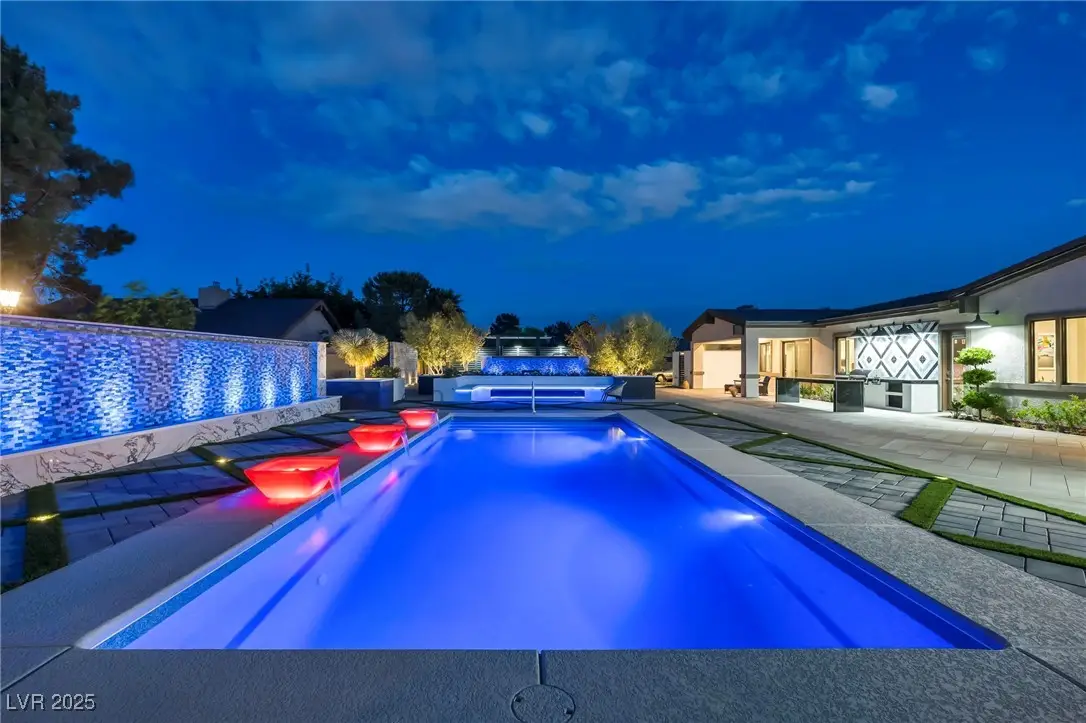
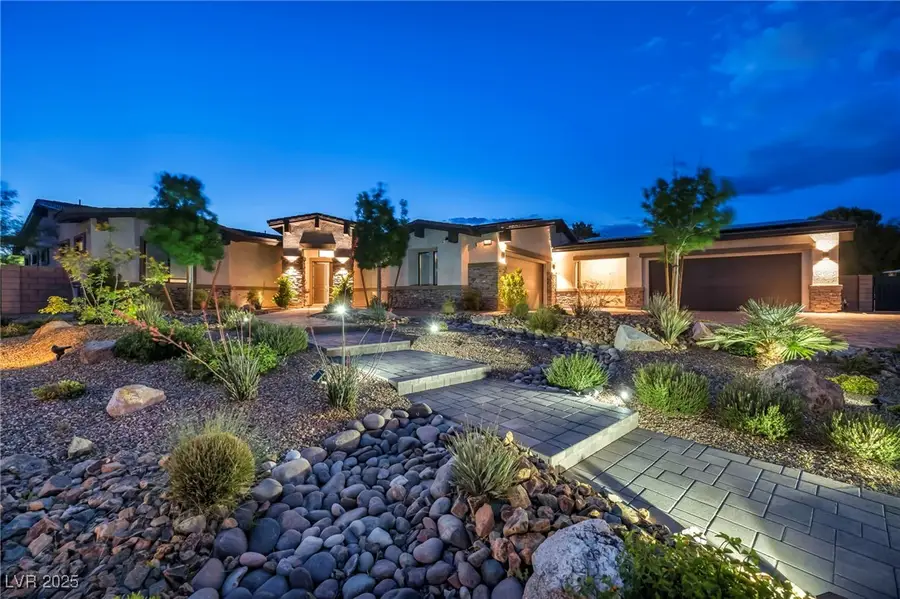
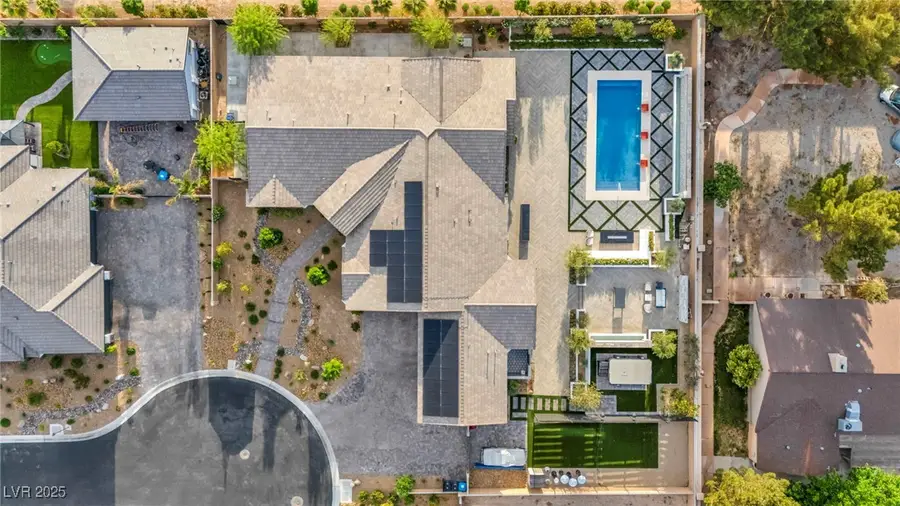
Listed by:darin marques
Office:virtue real estate group
MLS#:2675860
Source:GLVAR
Price summary
- Price:$2,499,000
- Price per sq. ft.:$619.18
About this home
Escape to your private oasis in this stunning Lone Mountain property.This single-story home boasts 4,237 sq ft and includes 4 bedrooms,featuring a primary and a Next Gen suite with private entry.The main living area is graced with porcelain tile floors laid in a herringbone pattern.The gourmet kitchen perfectly blends functionality and style,with a central island with granite countertops and stainless-steel appliances,including a Thermador six-burner cooktop with a griddle. The oversized pantry offers ample prep space and storage.Indulge your senses in the dramatic backyard,which showcases an array of amenities.The fully tiled outdoor space features an above-ground hot tub,a pool with water features,water walls enhanced by multicolored LED lighting,an outdoor shower,a fire pit with a natural stone surround,an outdoor kitchen,and a dog run.The .58-acre corner property includes a 4-car garage and RV parking.SELLER IS OFFERING A $25K CONCESSION TOWARDS CLOSING COSTS OR LOAN RATE BUY DOWN!
Contact an agent
Home facts
- Year built:2023
- Listing Id #:2675860
- Added:116 day(s) ago
- Updated:August 18, 2025 at 12:01 AM
Rooms and interior
- Bedrooms:4
- Total bathrooms:4
- Full bathrooms:3
- Half bathrooms:1
- Living area:4,036 sq. ft.
Heating and cooling
- Cooling:Central Air, Electric, High Effciency
- Heating:Central, Gas, High Efficiency, Zoned
Structure and exterior
- Roof:Tile
- Year built:2023
- Building area:4,036 sq. ft.
- Lot area:0.58 Acres
Schools
- High school:Centennial
- Middle school:Leavitt Justice Myron E
- Elementary school:Deskin, Ruthe,Deskin, Ruthe
Utilities
- Water:Public
Finances and disclosures
- Price:$2,499,000
- Price per sq. ft.:$619.18
- Tax amount:$10,736
New listings near 7780 Hickam Avenue
- New
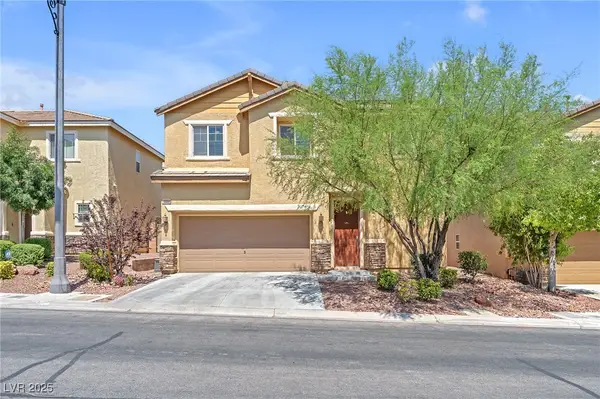 $460,000Active4 beds 3 baths1,919 sq. ft.
$460,000Active4 beds 3 baths1,919 sq. ft.10556 Bandera Mountain Lane, Las Vegas, NV 89166
MLS# 2706613Listed by: GK PROPERTIES - New
 $70,000Active0.06 Acres
$70,000Active0.06 Acres132 W Chicago Avenue, Las Vegas, NV 89102
MLS# 2709395Listed by: EPRONET REALTY - New
 $658,000Active2 beds 2 baths1,668 sq. ft.
$658,000Active2 beds 2 baths1,668 sq. ft.5021 Shoal Creek Circle, Las Vegas, NV 89113
MLS# 2710642Listed by: AWARD REALTY - New
 $405,000Active2 beds 2 baths1,360 sq. ft.
$405,000Active2 beds 2 baths1,360 sq. ft.10305 Eagle Vale Avenue, Las Vegas, NV 89134
MLS# 2711057Listed by: HOME REALTY CENTER - New
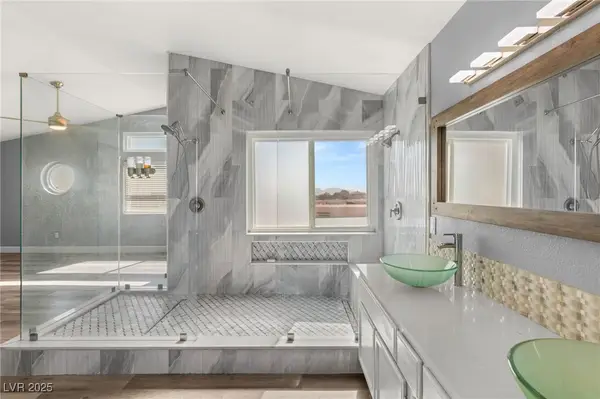 $519,000Active3 beds 3 baths1,950 sq. ft.
$519,000Active3 beds 3 baths1,950 sq. ft.2908 Reef Bay Lane, Las Vegas, NV 89128
MLS# 2711140Listed by: IS LUXURY - New
 $274,000Active2 beds 2 baths1,198 sq. ft.
$274,000Active2 beds 2 baths1,198 sq. ft.23 E Agate Avenue #308, Las Vegas, NV 89123
MLS# 2711205Listed by: EXP REALTY - New
 $230,000Active2 beds 2 baths900 sq. ft.
$230,000Active2 beds 2 baths900 sq. ft.2120 Willowbury Drive #A, Las Vegas, NV 89108
MLS# 2710751Listed by: HUNTINGTON & ELLIS, A REAL EST - New
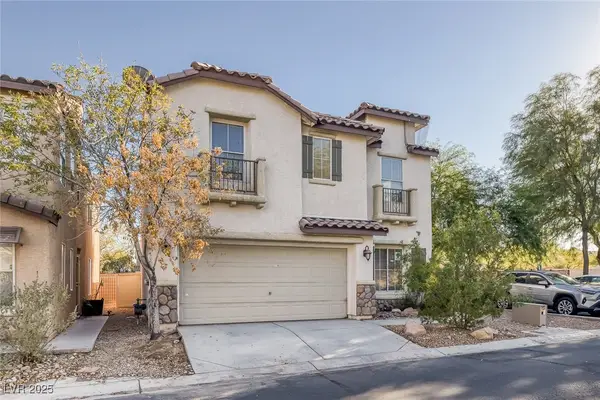 $399,500Active3 beds 3 baths1,367 sq. ft.
$399,500Active3 beds 3 baths1,367 sq. ft.5081 Pine Mountain Avenue, Las Vegas, NV 89139
MLS# 2711061Listed by: REALTY ONE GROUP, INC - New
 $343,000Active3 beds 2 baths2,082 sq. ft.
$343,000Active3 beds 2 baths2,082 sq. ft.3980 Avebury Place, Las Vegas, NV 89121
MLS# 2711107Listed by: SIGNATURE REAL ESTATE GROUP - New
 $325,000Active3 beds 2 baths1,456 sq. ft.
$325,000Active3 beds 2 baths1,456 sq. ft.6071 Big Bend Avenue, Las Vegas, NV 89156
MLS# 2707418Listed by: GK PROPERTIES
