7805 Red Leaf Drive, Las Vegas, NV 89131
Local realty services provided by:ERA Brokers Consolidated
Listed by:conee spano(702) 460-4205
Office:sphere real estate
MLS#:2714577
Source:GLVAR
Price summary
- Price:$499,000
- Price per sq. ft.:$206.11
- Monthly HOA dues:$71
About this home
HEALTHY LIVING STARTS HERE – SINGLE LEVEL COMFORT MEETS STYLISH REMODEL
Beautifully Updated Single-Story Home in a Private Gated Community. Welcome to this tastefully updated single-story home featuring 3bd, 2ba, versatile den w/closet, expansive Nevada Room (sunroom). Freshly painted and showcasing brand-new flooring, a bright, open floor plan with soaring ceilings & ceiling fans in every room. The spacious living room is centered around a cozy fireplace. The chef’s kitchen is complete with an island, breakfast bar, granite countertops, ample cabinetry, and pantry. Located in a private gated community that features a beautiful park, walking path, and playground with easy access to nearby shopping, dining, and entertainment. With easy-care desert landscaping, thoughtful upgrades, and timeless style, this move-in ready property blends comfort and convenience in one exceptional package - perfect for those seeking style, function, and an unbeatable location.
Contact an agent
Home facts
- Year built:2003
- Listing ID #:2714577
- Added:1 day(s) ago
- Updated:August 30, 2025 at 03:40 PM
Rooms and interior
- Bedrooms:3
- Total bathrooms:2
- Full bathrooms:2
- Living area:2,421 sq. ft.
Heating and cooling
- Cooling:Central Air, Electric
- Heating:Central, Gas
Structure and exterior
- Roof:Tile
- Year built:2003
- Building area:2,421 sq. ft.
- Lot area:0.13 Acres
Schools
- High school:Arbor View
- Middle school:Cadwallader Ralph
- Elementary school:O' Roarke, Thomas,O' Roarke, Thomas
Utilities
- Water:Public
Finances and disclosures
- Price:$499,000
- Price per sq. ft.:$206.11
- Tax amount:$3,402
New listings near 7805 Red Leaf Drive
- New
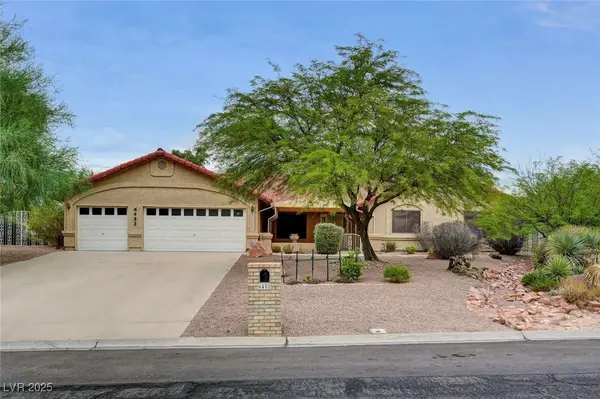 $539,900Active4 beds 3 baths2,647 sq. ft.
$539,900Active4 beds 3 baths2,647 sq. ft.6452 Viewpoint Drive, Las Vegas, NV 89156
MLS# 2713206Listed by: REALTY ONE GROUP, INC - New
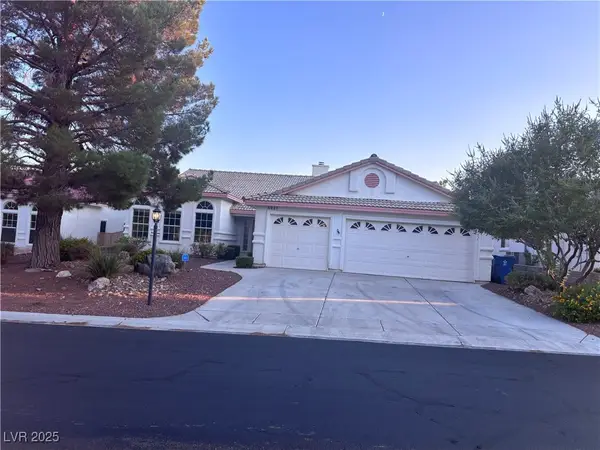 $505,000Active3 beds 2 baths2,349 sq. ft.
$505,000Active3 beds 2 baths2,349 sq. ft.5017 Cliffrose Drive, Las Vegas, NV 89130
MLS# 2714807Listed by: REAL BROKER LLC - New
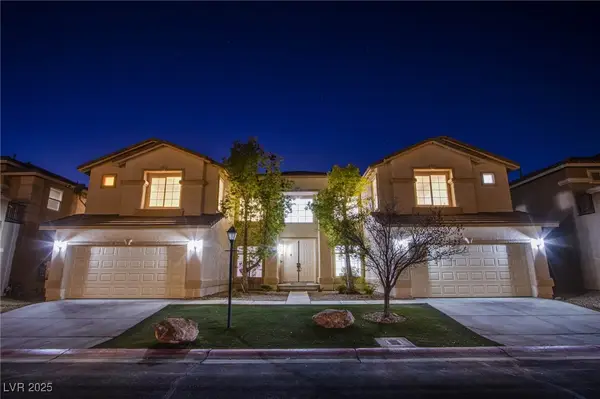 $1,100,000Active8 beds 5 baths6,087 sq. ft.
$1,100,000Active8 beds 5 baths6,087 sq. ft.9213 Grand Gate Street, Las Vegas, NV 89143
MLS# 2714736Listed by: NV BROKER & ASSOCIATES, LLC - New
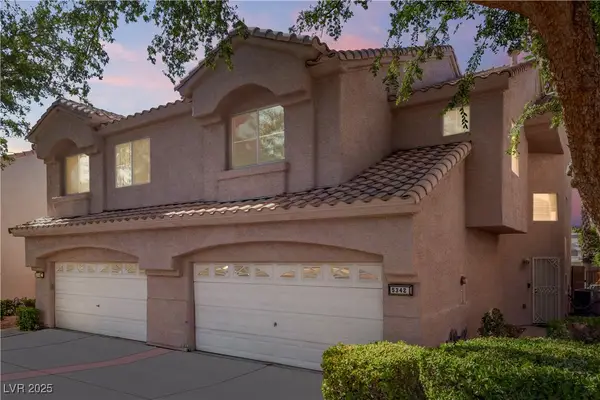 $319,995Active2 beds 2 baths1,337 sq. ft.
$319,995Active2 beds 2 baths1,337 sq. ft.5342 Runningbrook Road, Las Vegas, NV 89120
MLS# 2706384Listed by: REAL BROKER LLC - New
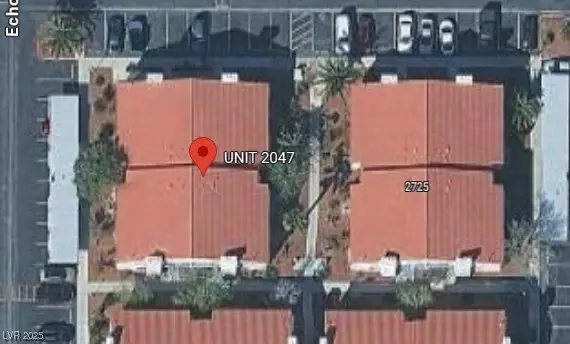 $224,000Active2 beds 2 baths1,029 sq. ft.
$224,000Active2 beds 2 baths1,029 sq. ft.2725 S Nellis Boulevard #2047, Las Vegas, NV 89121
MLS# 2707104Listed by: KELLER WILLIAMS MARKETPLACE - New
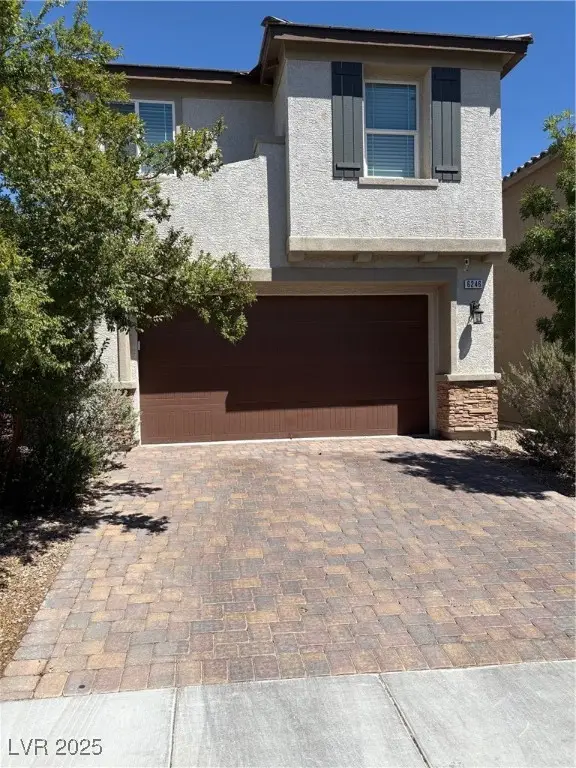 $470,000Active3 beds 3 baths1,796 sq. ft.
$470,000Active3 beds 3 baths1,796 sq. ft.6246 Desert Orchid Way, Las Vegas, NV 89141
MLS# 2712534Listed by: POWER PLAY REALTY - New
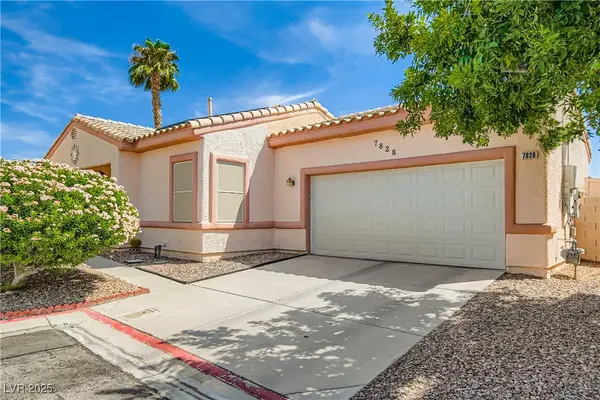 $374,900Active3 beds 2 baths1,416 sq. ft.
$374,900Active3 beds 2 baths1,416 sq. ft.7828 Strong Water Court, Las Vegas, NV 89131
MLS# 2713365Listed by: UNITED REALTY GROUP - New
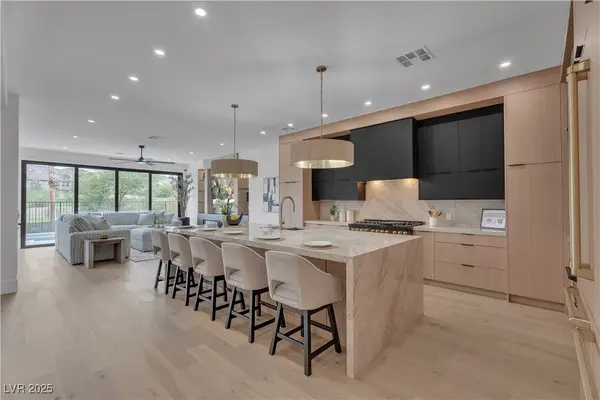 $3,750,000Active3 beds 4 baths3,520 sq. ft.
$3,750,000Active3 beds 4 baths3,520 sq. ft.1995 Alcova Ridge Drive, Las Vegas, NV 89135
MLS# 2714250Listed by: AWARD REALTY - New
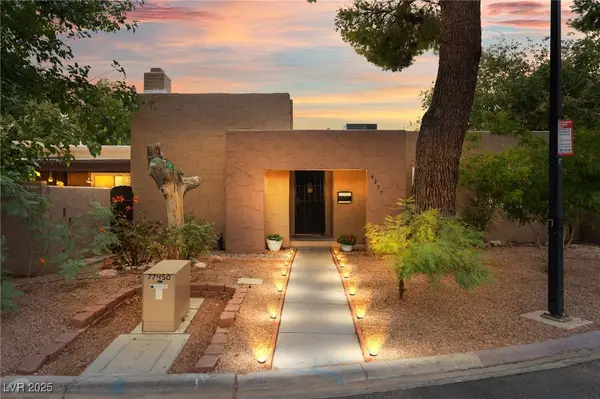 $329,000Active3 beds 2 baths1,285 sq. ft.
$329,000Active3 beds 2 baths1,285 sq. ft.4237 Brockton Green Court, Las Vegas, NV 89110
MLS# 2714360Listed by: HUNTINGTON & ELLIS, A REAL EST
