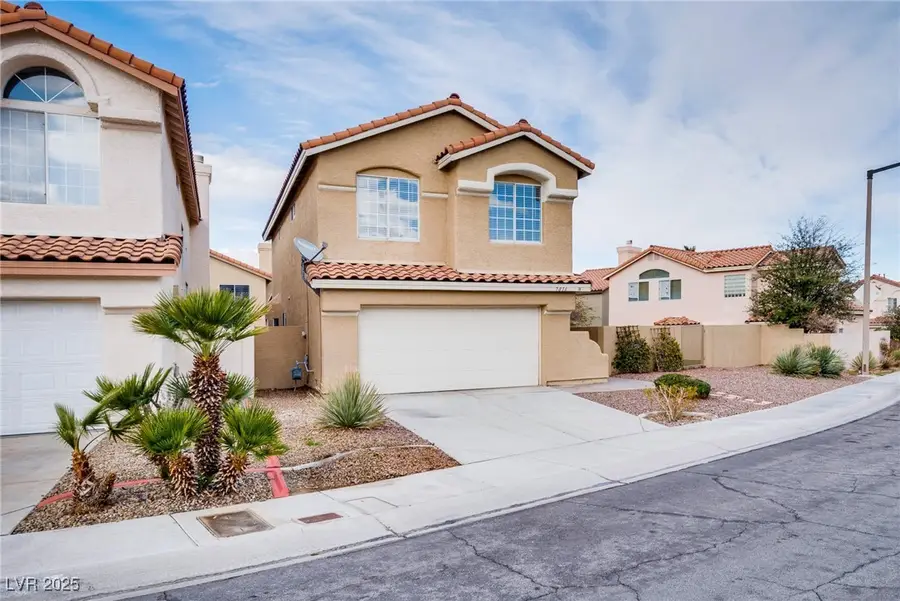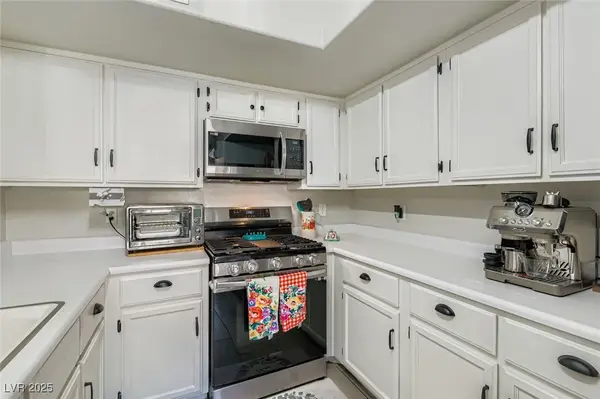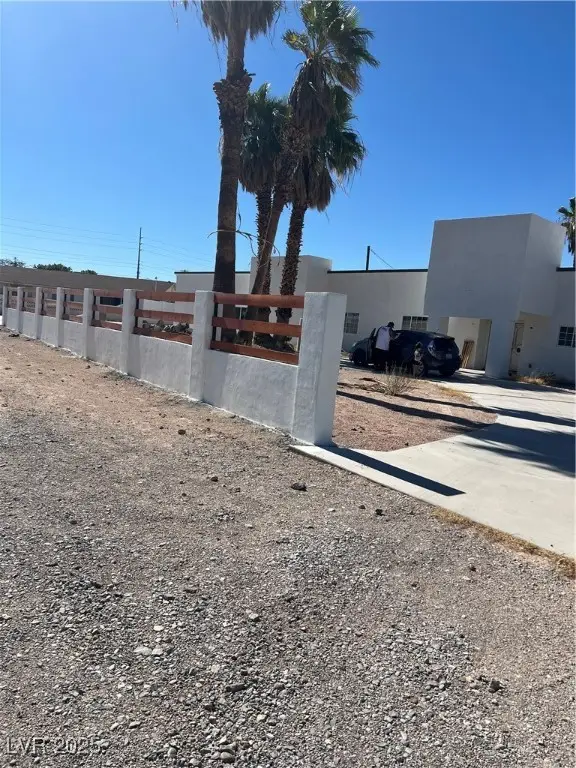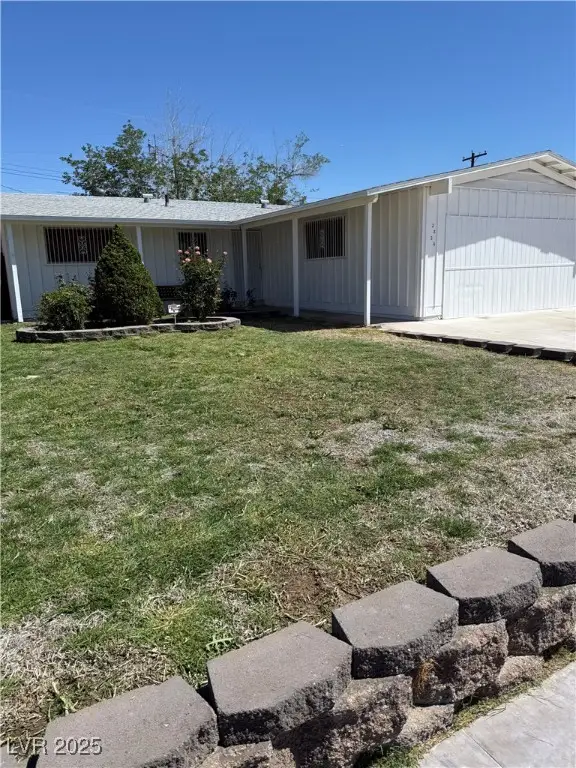7816 Calico Flower Avenue, Las Vegas, NV 89128
Local realty services provided by:ERA Brokers Consolidated



Listed by:matthew d. steiner702-871-9500
Office:coldwell banker premier
MLS#:2695899
Source:GLVAR
Price summary
- Price:$499,000
- Price per sq. ft.:$286.45
- Monthly HOA dues:$65
About this home
Step inside this beautifully maintained 1,742 square foot two-story home and immediately feel welcomed by the soaring ceilings and abundant natural light that fill the spacious living room. As you move through the home, you’re drawn into the warm and inviting dining area, where a cozy fireplace adds charm and comfort. The kitchen offers a clean, modern aesthetic with sleek white appliances, granite countertops and ample cabinet space. The primary bedroom serves as a private retreat with vaulted ceilings and an upgraded en suite featuring a large walk-in shower. Down the hall, you’ll find two larger-than-average secondary bedrooms. The true highlight of this home is the backyard, set on 5,227 square foot corner lot that offers privacy, space, and versatility rarely found. Designed for both relaxation and entertainment, the outdoor space features a covered patio, low-maintenance synthetic grass, and a separate dog run. Conveniently located near schools, parks, and shopping.
Contact an agent
Home facts
- Year built:1994
- Listing Id #:2695899
- Added:51 day(s) ago
- Updated:August 14, 2025 at 03:41 AM
Rooms and interior
- Bedrooms:3
- Total bathrooms:3
- Full bathrooms:2
- Half bathrooms:1
- Living area:1,742 sq. ft.
Heating and cooling
- Cooling:Central Air, Electric
- Heating:Central, Gas
Structure and exterior
- Roof:Tile
- Year built:1994
- Building area:1,742 sq. ft.
- Lot area:0.12 Acres
Schools
- High school:Cimarron-Memorial
- Middle school:Becker
- Elementary school:Bryan, Richard H.,Bryan, Richard H.
Utilities
- Water:Public
Finances and disclosures
- Price:$499,000
- Price per sq. ft.:$286.45
- Tax amount:$2,440
New listings near 7816 Calico Flower Avenue
- New
 $550,000Active3 beds 2 baths1,807 sq. ft.
$550,000Active3 beds 2 baths1,807 sq. ft.9260 Spruce Mountain Way, Las Vegas, NV 89134
MLS# 2710785Listed by: REAL BROKER LLC - New
 $410,000Active3 beds 3 baths1,817 sq. ft.
$410,000Active3 beds 3 baths1,817 sq. ft.7600 Finishing Touch Court, Las Vegas, NV 89149
MLS# 2710974Listed by: FIRST MUTUAL REALTY GROUP - New
 $468,000Active4 beds 2 baths1,920 sq. ft.
$468,000Active4 beds 2 baths1,920 sq. ft.4274 Gibraltar Street, Las Vegas, NV 89121
MLS# 2710484Listed by: DESERT VISION REALTY - New
 $265,000Active2 beds 2 baths1,188 sq. ft.
$265,000Active2 beds 2 baths1,188 sq. ft.8450 Alta Drive #133, Las Vegas, NV 89145
MLS# 2710798Listed by: COLDWELL BANKER PREMIER - New
 $499,000Active3 beds 3 baths2,437 sq. ft.
$499,000Active3 beds 3 baths2,437 sq. ft.6587 Candy Apple Circle, Las Vegas, NV 89142
MLS# 2710853Listed by: LIFE REALTY DISTRICT - New
 $1,500,000Active6 beds 5 baths3,842 sq. ft.
$1,500,000Active6 beds 5 baths3,842 sq. ft.2486 Leigh Avenue, Las Vegas, NV 89120
MLS# 2710948Listed by: AMERICA'S CHOICE REALTY LLC - New
 $369,900Active3 beds 3 baths1,390 sq. ft.
$369,900Active3 beds 3 baths1,390 sq. ft.7488 Margollini Street, Las Vegas, NV 89148
MLS# 2709427Listed by: TRIUMPH PROPERTY MANAGEMENT CO - New
 $168,000Active1 beds 1 baths568 sq. ft.
$168,000Active1 beds 1 baths568 sq. ft.4730 Nara Vista Way #202, Las Vegas, NV 89103
MLS# 2710526Listed by: BHHS NEVADA PROPERTIES - New
 $386,000Active4 beds 2 baths1,809 sq. ft.
$386,000Active4 beds 2 baths1,809 sq. ft.2824 Alcoa Avenue, Las Vegas, NV 89102
MLS# 2710567Listed by: KELLER WILLIAMS MARKETPLACE - New
 Listed by ERA$400,000Active2 beds 2 baths1,204 sq. ft.
Listed by ERA$400,000Active2 beds 2 baths1,204 sq. ft.1716 Pacific Castle Place, Las Vegas, NV 89144
MLS# 2710820Listed by: ERA BROKERS CONSOLIDATED

