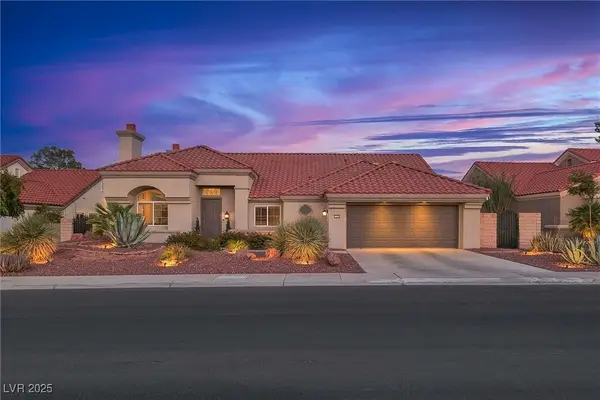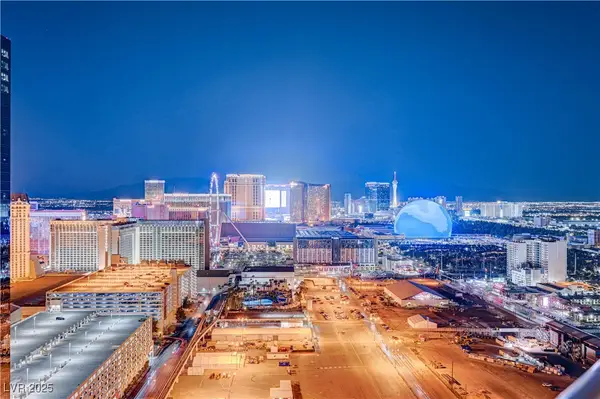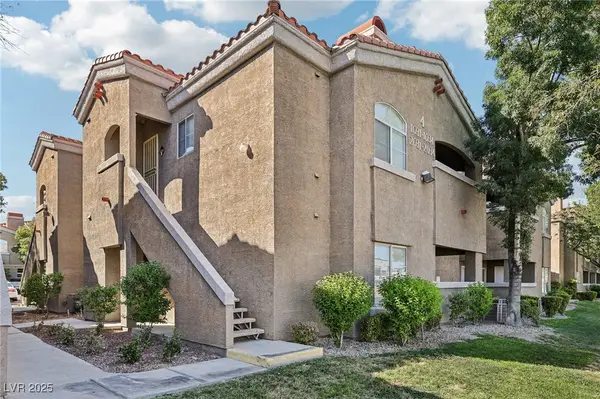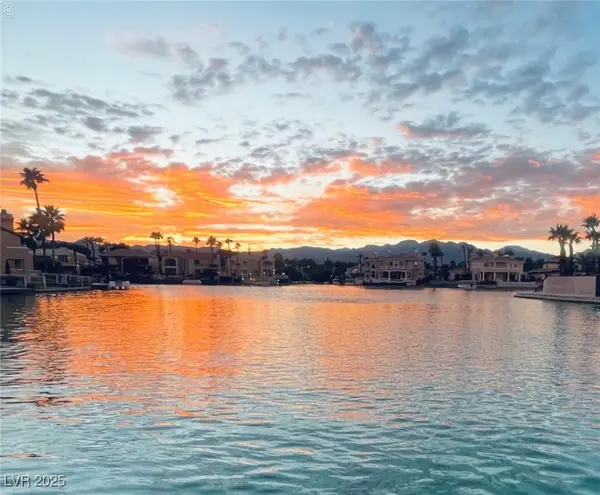6587 Candy Apple Circle, Las Vegas, NV 89142
Local realty services provided by:ERA Brokers Consolidated
Listed by:monivann suy(801) 879-0303
Office:life realty district
MLS#:2710853
Source:GLVAR
Price summary
- Price:$479,988
- Price per sq. ft.:$196.96
About this home
Welcome to this delightful 2-story gem with a spacious 3-car garage and plenty of charm to go around! Inside, a generous living and dining area invites you to gather and make memories. Cozy family room, complete with a warm fireplace, sets the scene for both lively celebrations and quiet evenings in. Whip up your favorite meals in the well-appointed kitchen featuring matching appliances, abundant counters, recessed lighting, built-in cabinets, and a handy breakfast bar. Retreat to the primary bedroom where relaxation awaits, offering a private bath with dual sinks, a soaking tub, and a walk-in closet. Versatile loft is ready to be your media center, play zone, or creative retreat. The backyard is just as inviting, with a covered patio and plenty of room for barbecues and weekend fun. Perfectly located near parks and local amenities, this home blends comfort, convenience, and style. Don’t wait too long. This beauty is ready to be yours today!
Contact an agent
Home facts
- Year built:1998
- Listing ID #:2710853
- Added:39 day(s) ago
- Updated:September 18, 2025 at 10:48 AM
Rooms and interior
- Bedrooms:3
- Total bathrooms:3
- Full bathrooms:1
- Half bathrooms:1
- Living area:2,437 sq. ft.
Heating and cooling
- Cooling:Central Air, Electric
- Heating:Central, Gas
Structure and exterior
- Roof:Tile
- Year built:1998
- Building area:2,437 sq. ft.
- Lot area:0.17 Acres
Schools
- High school:Las Vegas
- Middle school:Harney Kathleen & Tim
- Elementary school:Iverson, Mervin,Iverson, Mervin
Utilities
- Water:Public
Finances and disclosures
- Price:$479,988
- Price per sq. ft.:$196.96
- Tax amount:$2,080
New listings near 6587 Candy Apple Circle
- New
 $510,000Active3 beds 3 baths1,795 sq. ft.
$510,000Active3 beds 3 baths1,795 sq. ft.5059 Tranquil View Street, Las Vegas, NV 89130
MLS# 2717293Listed by: THE BROKERAGE A RE FIRM - New
 $424,999Active4 beds 3 baths1,820 sq. ft.
$424,999Active4 beds 3 baths1,820 sq. ft.10657 Cave Ridge Street, Las Vegas, NV 89179
MLS# 2721004Listed by: SIMPLY VEGAS - New
 $534,995Active4 beds 3 baths2,644 sq. ft.
$534,995Active4 beds 3 baths2,644 sq. ft.11002 Elk Sands Road, Las Vegas, NV 89179
MLS# 2721940Listed by: REAL BROKER LLC - New
 $449,000Active4 beds 3 baths1,849 sq. ft.
$449,000Active4 beds 3 baths1,849 sq. ft.7129 Dillseed Drive, Las Vegas, NV 89131
MLS# 2722009Listed by: SIMPLY VEGAS - New
 $425,000Active2 beds 2 baths1,384 sq. ft.
$425,000Active2 beds 2 baths1,384 sq. ft.9840 Kernville Drive, Las Vegas, NV 89134
MLS# 2721368Listed by: KELLER WILLIAMS REALTY LAS VEG - New
 $1,388,000Active3 beds 2 baths2,486 sq. ft.
$1,388,000Active3 beds 2 baths2,486 sq. ft.2900 Crown Ridge Drive, Las Vegas, NV 89134
MLS# 2721659Listed by: LIFE REALTY DISTRICT - New
 $349,900Active-- beds 1 baths520 sq. ft.
$349,900Active-- beds 1 baths520 sq. ft.135 E Harmon Avenue #2705, Las Vegas, NV 89109
MLS# 2721743Listed by: THE BROKERAGE A RE FIRM - New
 $399,000Active1 beds 2 baths874 sq. ft.
$399,000Active1 beds 2 baths874 sq. ft.125 E Harmon Avenue #721, Las Vegas, NV 89109
MLS# 2721748Listed by: THE BROKERAGE A RE FIRM - Open Sat, 11am to 2pmNew
 $234,000Active2 beds 2 baths1,135 sq. ft.
$234,000Active2 beds 2 baths1,135 sq. ft.5525 W Flamingo Road #1033, Las Vegas, NV 89103
MLS# 2721534Listed by: KELLER WILLIAMS REALTY LAS VEG - New
 $1,275,000Active3 beds 3 baths2,202 sq. ft.
$1,275,000Active3 beds 3 baths2,202 sq. ft.3161 Waterside Circle, Las Vegas, NV 89117
MLS# 2720479Listed by: BHHS NEVADA PROPERTIES
