800 Langtry Drive, Las Vegas, NV 89107
Local realty services provided by:ERA Brokers Consolidated

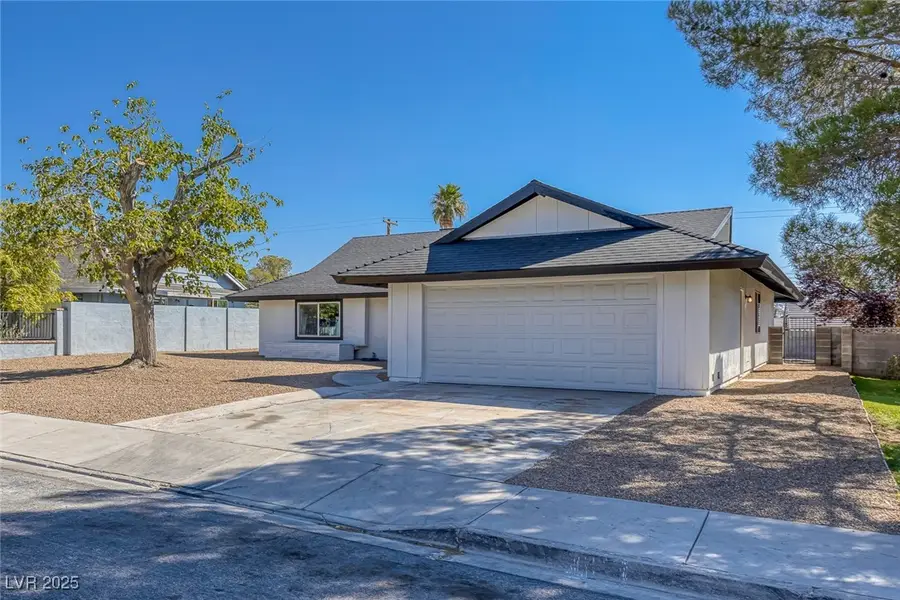
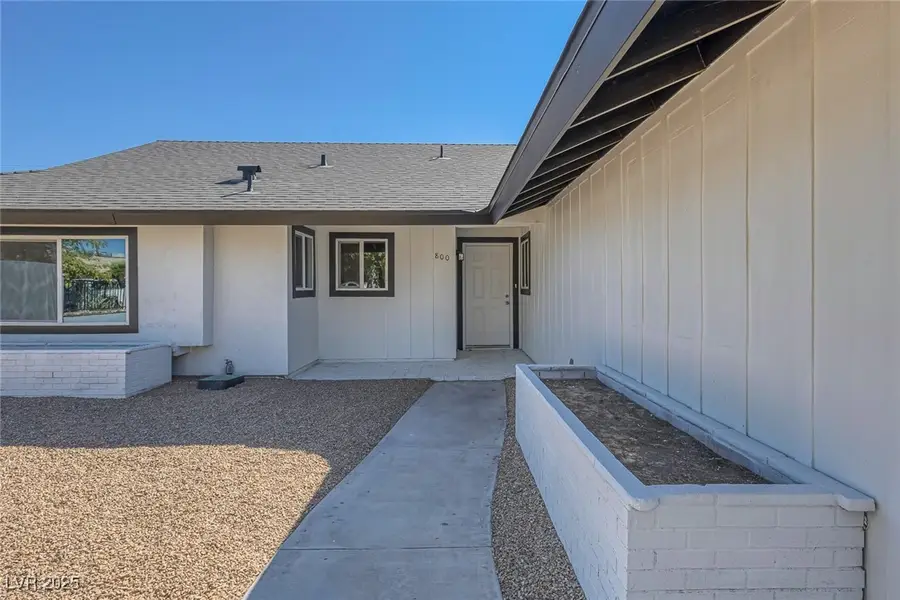
Listed by:mickey g. karacsonyi702-798-8822
Office:monopoly realty & mgmt inc
MLS#:2710286
Source:GLVAR
Price summary
- Price:$450,000
- Price per sq. ft.:$257.58
About this home
Welcome to this stunning, completely remodeled single-story home in the heart of Las Vegas! Enjoy the benefits of NO HOA and excellent curb appeal, featuring a freshly painted exterior, NEW landscaping, NEW roof, and NEW AC. Step inside to discover a redesigned open floor plan that seamlessly connects the kitchen with the large family and dining areas. The amazing kitchen boasts a spacious island, NEW quartz counter-tops, NEW shaker cabinets, and NEW stainless steel appliances—with a chefs vent hood! Luxury vinyl flooring spans the entire home, enhancing its modern charm. Both primary and secondary bedrooms are generously sized, while the bathrooms showcase NEW custom tiled showers, NEW glass doors, NEW quartz counters, and NEW stylish designer mirrors. The large yard is elevated, offering privacy from rear neighbors. With EVERYTHING NEW including NEW windows and hot water heater, this home is move-in ready and waiting for you! Don’t miss out on this incredible opportunity!
Contact an agent
Home facts
- Year built:1969
- Listing Id #:2710286
- Added:2 day(s) ago
- Updated:August 18, 2025 at 04:41 PM
Rooms and interior
- Bedrooms:4
- Total bathrooms:2
- Full bathrooms:2
- Living area:1,747 sq. ft.
Heating and cooling
- Cooling:Central Air, Electric
- Heating:Central, Gas
Structure and exterior
- Roof:Shingle
- Year built:1969
- Building area:1,747 sq. ft.
- Lot area:0.17 Acres
Schools
- High school:Western
- Middle school:Gibson Robert O.
- Elementary school:Griffith,Griffith
Utilities
- Water:Public
Finances and disclosures
- Price:$450,000
- Price per sq. ft.:$257.58
- Tax amount:$3,655
New listings near 800 Langtry Drive
- New
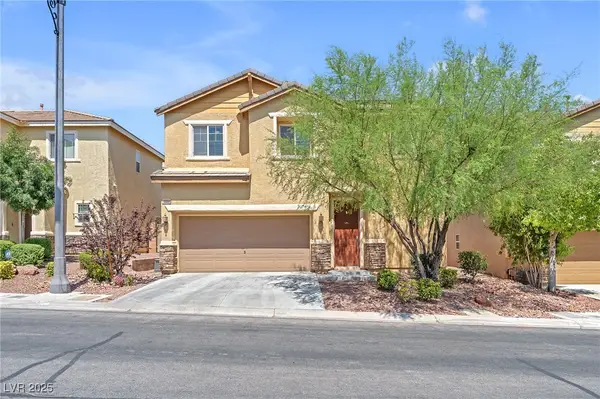 $460,000Active4 beds 3 baths1,919 sq. ft.
$460,000Active4 beds 3 baths1,919 sq. ft.10556 Bandera Mountain Lane, Las Vegas, NV 89166
MLS# 2706613Listed by: GK PROPERTIES - New
 $70,000Active0.06 Acres
$70,000Active0.06 Acres132 W Chicago Avenue, Las Vegas, NV 89102
MLS# 2709395Listed by: EPRONET REALTY - New
 $658,000Active2 beds 2 baths1,668 sq. ft.
$658,000Active2 beds 2 baths1,668 sq. ft.5021 Shoal Creek Circle, Las Vegas, NV 89113
MLS# 2710642Listed by: AWARD REALTY - New
 $405,000Active2 beds 2 baths1,360 sq. ft.
$405,000Active2 beds 2 baths1,360 sq. ft.10305 Eagle Vale Avenue, Las Vegas, NV 89134
MLS# 2711057Listed by: HOME REALTY CENTER - New
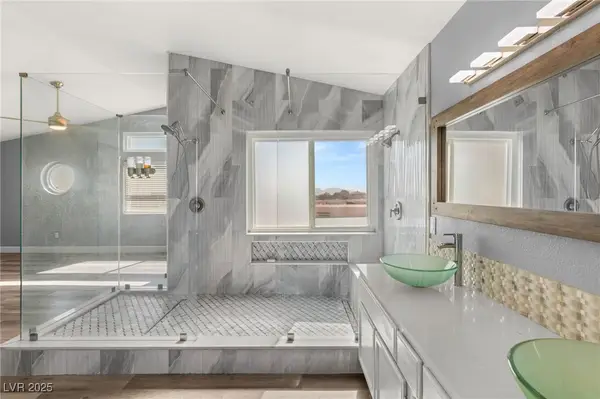 $519,000Active3 beds 3 baths1,950 sq. ft.
$519,000Active3 beds 3 baths1,950 sq. ft.2908 Reef Bay Lane, Las Vegas, NV 89128
MLS# 2711140Listed by: IS LUXURY - New
 $274,000Active2 beds 2 baths1,198 sq. ft.
$274,000Active2 beds 2 baths1,198 sq. ft.23 E Agate Avenue #308, Las Vegas, NV 89123
MLS# 2711205Listed by: EXP REALTY - New
 $230,000Active2 beds 2 baths900 sq. ft.
$230,000Active2 beds 2 baths900 sq. ft.2120 Willowbury Drive #A, Las Vegas, NV 89108
MLS# 2710751Listed by: HUNTINGTON & ELLIS, A REAL EST - New
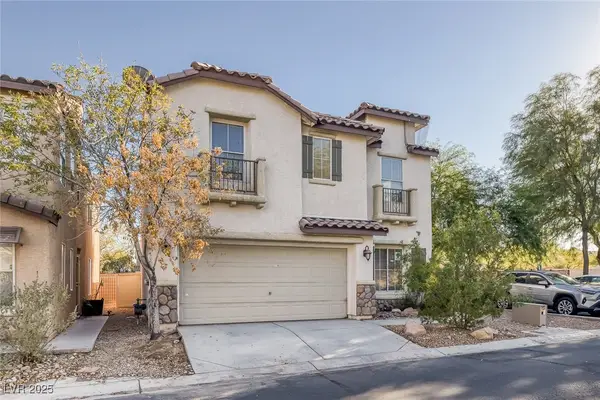 $399,500Active3 beds 3 baths1,367 sq. ft.
$399,500Active3 beds 3 baths1,367 sq. ft.5081 Pine Mountain Avenue, Las Vegas, NV 89139
MLS# 2711061Listed by: REALTY ONE GROUP, INC - New
 $343,000Active3 beds 2 baths2,082 sq. ft.
$343,000Active3 beds 2 baths2,082 sq. ft.3980 Avebury Place, Las Vegas, NV 89121
MLS# 2711107Listed by: SIGNATURE REAL ESTATE GROUP - New
 $325,000Active3 beds 2 baths1,456 sq. ft.
$325,000Active3 beds 2 baths1,456 sq. ft.6071 Big Bend Avenue, Las Vegas, NV 89156
MLS# 2707418Listed by: GK PROPERTIES
