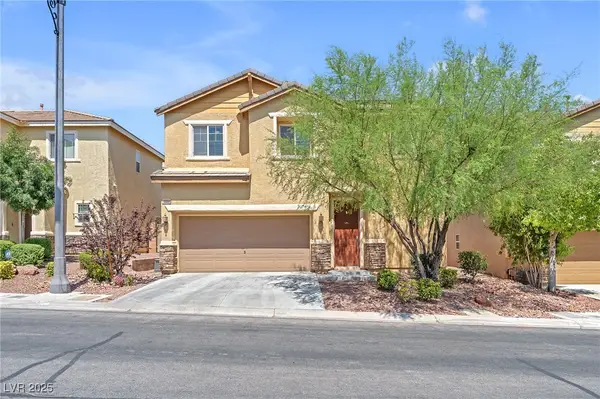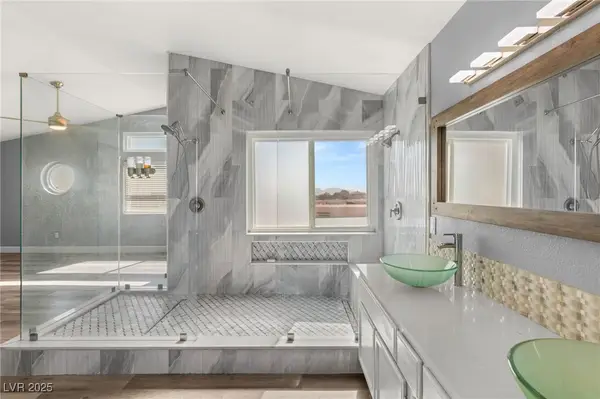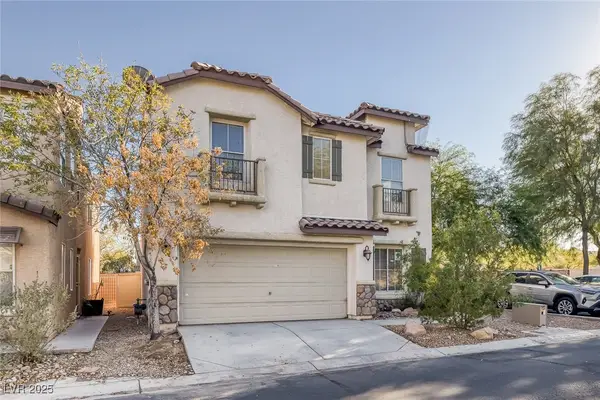8023 Haywood Estate Avenue, Las Vegas, NV 89113
Local realty services provided by:ERA Brokers Consolidated



8023 Haywood Estate Avenue,Las Vegas, NV 89113
$699,999
- 3 Beds
- 3 Baths
- 2,414 sq. ft.
- Single family
- Active
Listed by:christina myers(702) 610-6404
Office:realty one group, inc
MLS#:2700903
Source:GLVAR
Price summary
- Price:$699,999
- Price per sq. ft.:$289.97
- Monthly HOA dues:$62
About this home
Welcome to 8023 Haywood Estate Ave – a modern oasis in the heart of southwest Las Vegas! This beautifully upgraded home offers the perfect blend of luxury and leisure. Situated on a private lot with no rear neighbors, soak in uninterrupted relaxation with a saltwater jacuzzi and pool. Inside, you'll find high-end finishes throughout, including a whole-home water softener system, custom closets, and surround sound on each floor—perfect for entertaining friends or enjoying a movie night with family. All appliances are included, making this a truly move-in-ready property. This home includes an extended side yard perfect for a dog run, storage, or additional outdoor living space. Take in stunning views of the city lights or glowing sunsets from your private rooftop deck. Just 15 minutes from the Las Vegas Strip and Harry Reid Airport, this home delivers both convenience and calm. Don't miss your chance to own a quiet retreat just moments from the action!
Contact an agent
Home facts
- Year built:2019
- Listing Id #:2700903
- Added:28 day(s) ago
- Updated:August 03, 2025 at 12:04 AM
Rooms and interior
- Bedrooms:3
- Total bathrooms:3
- Full bathrooms:2
- Half bathrooms:1
- Living area:2,414 sq. ft.
Heating and cooling
- Cooling:Central Air, Electric
- Heating:Central, Gas
Structure and exterior
- Year built:2019
- Building area:2,414 sq. ft.
- Lot area:0.07 Acres
Schools
- High school:Sierra Vista High
- Middle school:Faiss, Wilbur & Theresa
- Elementary school:Tanaka, Wayne N.,Tanaka, Wayne N.
Utilities
- Water:Public
Finances and disclosures
- Price:$699,999
- Price per sq. ft.:$289.97
- Tax amount:$5,350
New listings near 8023 Haywood Estate Avenue
- New
 $460,000Active4 beds 3 baths1,919 sq. ft.
$460,000Active4 beds 3 baths1,919 sq. ft.10556 Bandera Mountain Lane, Las Vegas, NV 89166
MLS# 2706613Listed by: GK PROPERTIES - New
 $70,000Active0.06 Acres
$70,000Active0.06 Acres132 W Chicago Avenue, Las Vegas, NV 89102
MLS# 2709395Listed by: EPRONET REALTY - New
 $658,000Active2 beds 2 baths1,668 sq. ft.
$658,000Active2 beds 2 baths1,668 sq. ft.5021 Shoal Creek Circle, Las Vegas, NV 89113
MLS# 2710642Listed by: AWARD REALTY - New
 $405,000Active2 beds 2 baths1,360 sq. ft.
$405,000Active2 beds 2 baths1,360 sq. ft.10305 Eagle Vale Avenue, Las Vegas, NV 89134
MLS# 2711057Listed by: HOME REALTY CENTER - New
 $519,000Active3 beds 3 baths1,950 sq. ft.
$519,000Active3 beds 3 baths1,950 sq. ft.2908 Reef Bay Lane, Las Vegas, NV 89128
MLS# 2711140Listed by: IS LUXURY - New
 $274,000Active2 beds 2 baths1,198 sq. ft.
$274,000Active2 beds 2 baths1,198 sq. ft.23 E Agate Avenue #308, Las Vegas, NV 89123
MLS# 2711205Listed by: EXP REALTY - New
 $230,000Active2 beds 2 baths900 sq. ft.
$230,000Active2 beds 2 baths900 sq. ft.2120 Willowbury Drive #A, Las Vegas, NV 89108
MLS# 2710751Listed by: HUNTINGTON & ELLIS, A REAL EST - New
 $399,500Active3 beds 3 baths1,367 sq. ft.
$399,500Active3 beds 3 baths1,367 sq. ft.5081 Pine Mountain Avenue, Las Vegas, NV 89139
MLS# 2711061Listed by: REALTY ONE GROUP, INC - New
 $343,000Active3 beds 2 baths2,082 sq. ft.
$343,000Active3 beds 2 baths2,082 sq. ft.3980 Avebury Place, Las Vegas, NV 89121
MLS# 2711107Listed by: SIGNATURE REAL ESTATE GROUP - New
 $325,000Active3 beds 2 baths1,456 sq. ft.
$325,000Active3 beds 2 baths1,456 sq. ft.6071 Big Bend Avenue, Las Vegas, NV 89156
MLS# 2707418Listed by: GK PROPERTIES
