8051 Castle Pines Avenue, Las Vegas, NV 89113
Local realty services provided by:ERA Brokers Consolidated
8051 Castle Pines Avenue,Las Vegas, NV 89113
$1,090,000
- 3 Beds
- 3 Baths
- 3,508 sq. ft.
- Single family
- Active
Listed by:jung h. kim(702) 224-4978
Office:bhhs nevada properties
MLS#:2728776
Source:GLVAR
Price summary
- Price:$1,090,000
- Price per sq. ft.:$310.72
- Monthly HOA dues:$423
About this home
Luxury, Location, and Lifestyle converge in this fully renovated home is located in the highly sought-after Spanish Trail, guard gated community in Las Vegas. Spanning over 3,500 sq.ft. W/ massive primary with balcony and two oversized guest rooms plus den. Every detail has been updated with BRAND NEW, including custom kitchen cabinet, all appliances, huge kichen islands, 3 electric fireplaces, high-quality laminate flooring throughout, new paint with level 5 smooth drywall finish, modern stair-rail, all new bathrooms, new tankless water heater and new light fixture. 24-foot high ceilings and abundance of large windows let in plenty of natural light, multiple door leading to backyard from living room & family room, kitchen has a door to connect to the courtyard, plus den with a door to sideyard. 3 car garage's floor finishes with Swiss track floor, making it easy to maintain amd keep tidy with built in storage system. The list of upgrades is too extensive to include here, so Must- See!
Contact an agent
Home facts
- Year built:1988
- Listing ID #:2728776
- Added:1 day(s) ago
- Updated:October 20, 2025 at 10:49 AM
Rooms and interior
- Bedrooms:3
- Total bathrooms:3
- Full bathrooms:2
- Living area:3,508 sq. ft.
Heating and cooling
- Cooling:Central Air, Electric
- Heating:Central, Gas
Structure and exterior
- Roof:Tile
- Year built:1988
- Building area:3,508 sq. ft.
- Lot area:0.18 Acres
Schools
- High school:Durango
- Middle school:Sawyer Grant
- Elementary school:Rogers, Lucille S.,Rogers, Lucille S.
Utilities
- Water:Public
Finances and disclosures
- Price:$1,090,000
- Price per sq. ft.:$310.72
- Tax amount:$5,020
New listings near 8051 Castle Pines Avenue
- New
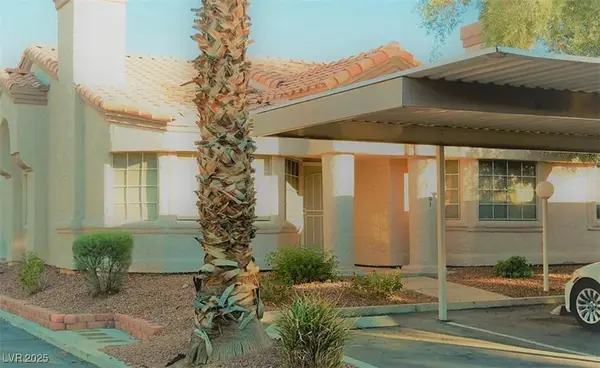 $270,000Active2 beds 2 baths1,260 sq. ft.
$270,000Active2 beds 2 baths1,260 sq. ft.1431 Di Blasi Drive #101, Las Vegas, NV 89119
MLS# 2721783Listed by: GK PROPERTIES - New
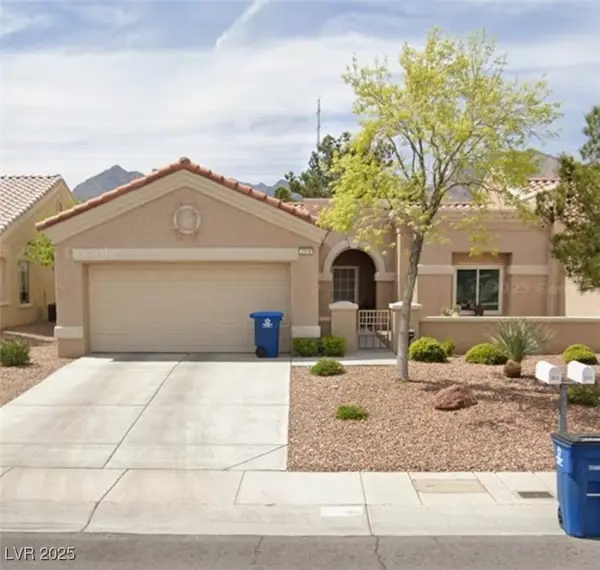 $339,000Active2 beds 2 baths1,236 sq. ft.
$339,000Active2 beds 2 baths1,236 sq. ft.2313 Sun Cliffs Street, Las Vegas, NV 89134
MLS# 2721800Listed by: COLDWELL BANKER PREMIER - New
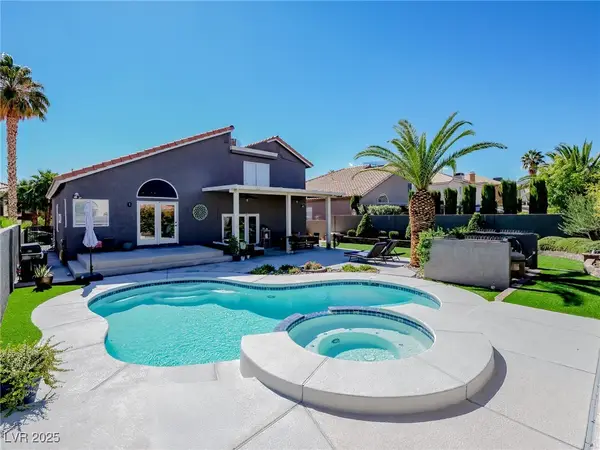 $625,000Active4 beds 3 baths2,289 sq. ft.
$625,000Active4 beds 3 baths2,289 sq. ft.8212 Antler Pines Court, Las Vegas, NV 89149
MLS# 2726046Listed by: FIRST MUTUAL REALTY GROUP - New
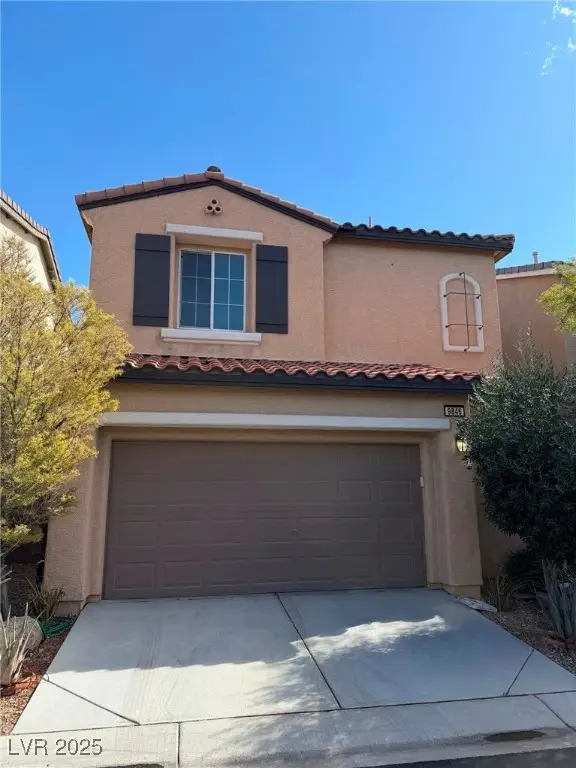 $395,000Active3 beds 3 baths1,580 sq. ft.
$395,000Active3 beds 3 baths1,580 sq. ft.9846 Black Mulberry Street, Las Vegas, NV 89178
MLS# 2726184Listed by: AEGIS INVESTMENT & MANAGEMENT - New
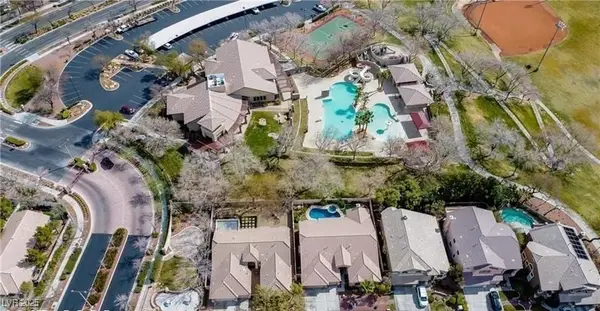 $525,000Active3 beds 2 baths1,310 sq. ft.
$525,000Active3 beds 2 baths1,310 sq. ft.2702 Sweet Willow Lane, Las Vegas, NV 89135
MLS# 2726260Listed by: REAL BROKER LLC - New
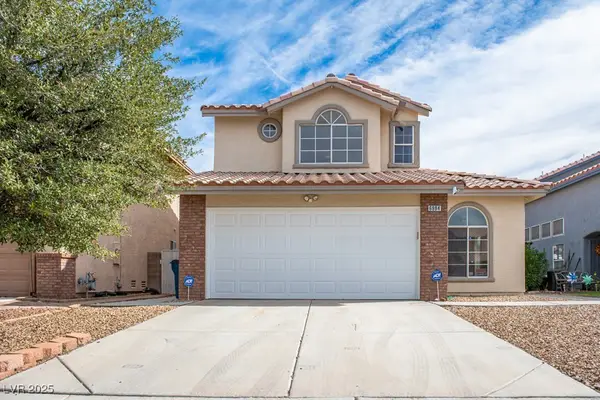 $499,900Active3 beds 3 baths1,622 sq. ft.
$499,900Active3 beds 3 baths1,622 sq. ft.6984 Wineberry Drive, Las Vegas, NV 89119
MLS# 2726362Listed by: KEY REALTY - New
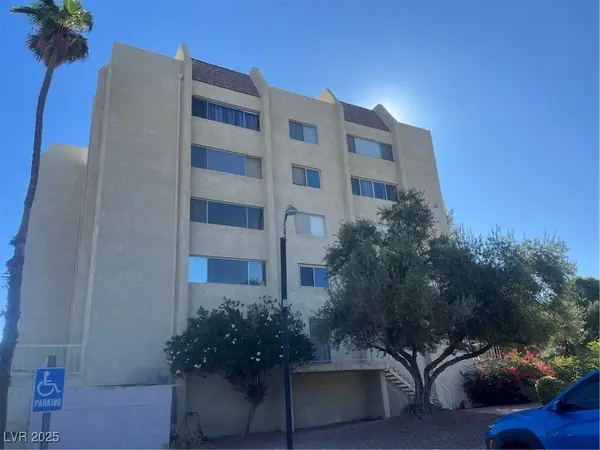 $195,000Active3 beds 2 baths1,263 sq. ft.
$195,000Active3 beds 2 baths1,263 sq. ft.725 N Royal Crest Circle #258, Las Vegas, NV 89169
MLS# 2727258Listed by: COLDWELL BANKER PREMIER - New
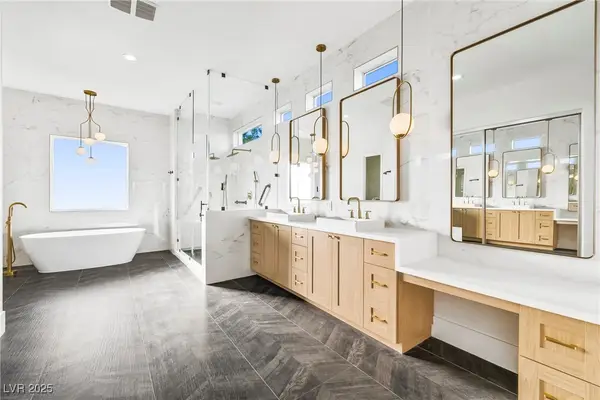 $1,350,000Active4 beds 4 baths4,070 sq. ft.
$1,350,000Active4 beds 4 baths4,070 sq. ft.7580 Prancing Pony Court, Las Vegas, NV 89131
MLS# 2727510Listed by: GALINDO GROUP REAL ESTATE - New
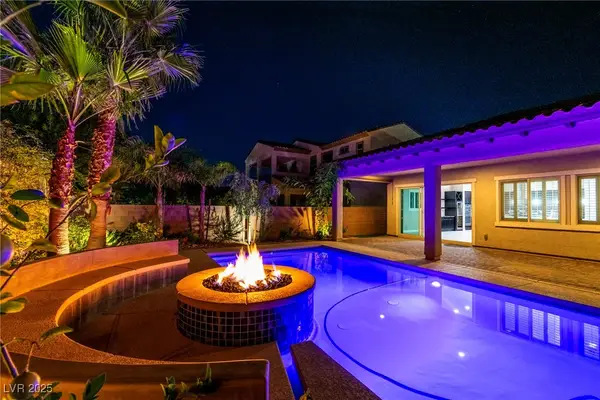 $899,888Active3 beds 3 baths2,495 sq. ft.
$899,888Active3 beds 3 baths2,495 sq. ft.356 Pearl Fountains Court, Las Vegas, NV 89148
MLS# 2728252Listed by: SIMPLY VEGAS - New
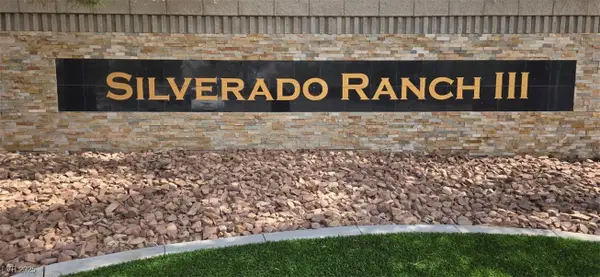 $408,888Active3 beds 2 baths1,741 sq. ft.
$408,888Active3 beds 2 baths1,741 sq. ft.10773 Spruce Bough Street, Las Vegas, NV 89183
MLS# 2728549Listed by: COLDWELL BANKER PREMIER
