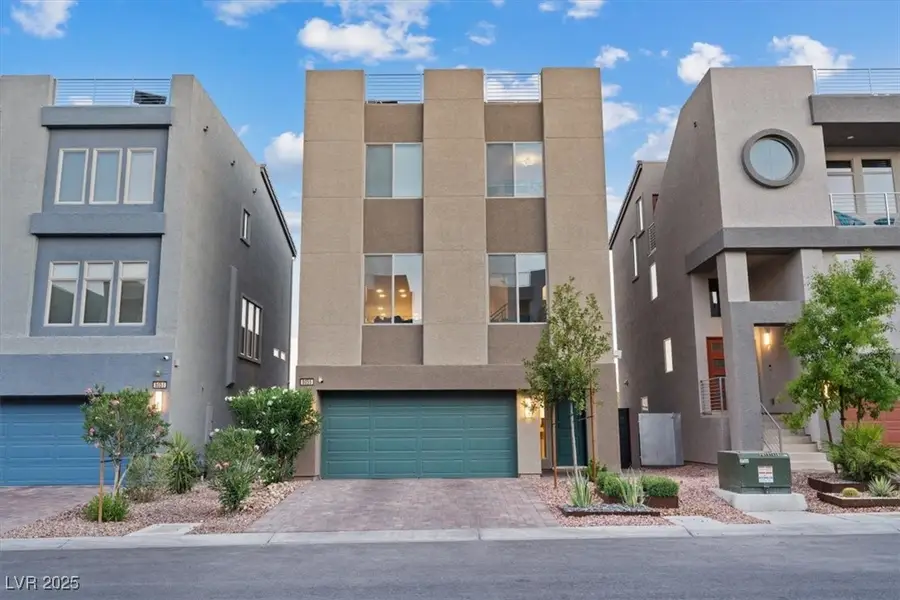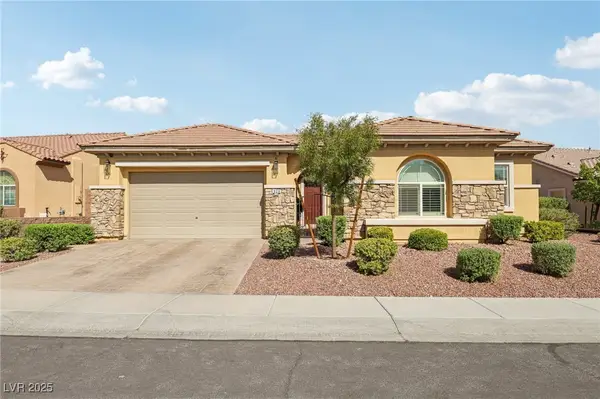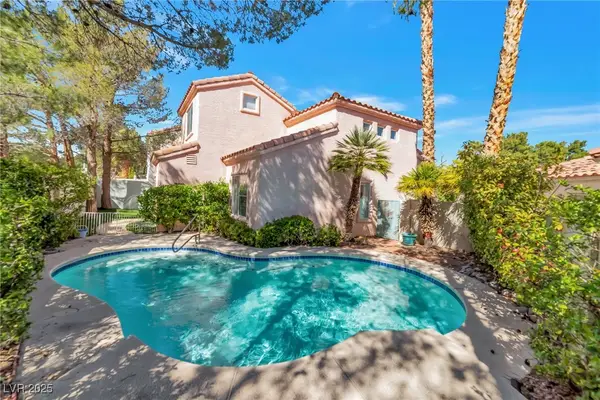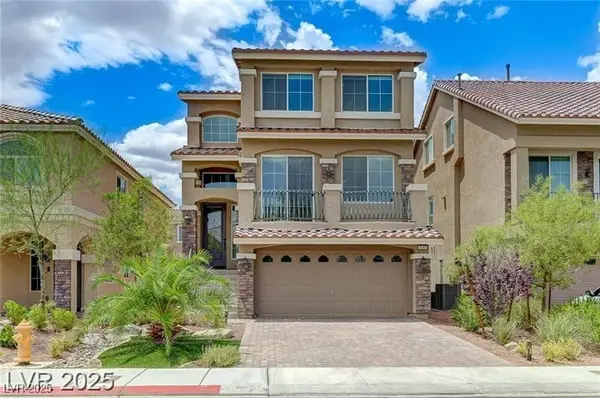8055 Haywood Estate Avenue, Las Vegas, NV 89113
Local realty services provided by:ERA Brokers Consolidated



Listed by:camila lincowski(702) 688-9469
Office:platinum real estate prof
MLS#:2691538
Source:GLVAR
Price summary
- Price:$699,999
- Price per sq. ft.:$289.97
- Monthly HOA dues:$62
About this home
Modern living meets elevated design in this sleek contemporary home w.standout upgrades on every level. Freshly painted throughout, the 1st floor opens to a media room w.built-in surround sound & direct access to a private backyard retreat—complete w.a sparkling pool featuring water elements, a fire pit for cool desert nights, & dedicated dog run. Upstairs on the 2nd level, the great room stuns w.a modern fireplace, surround sound, & sleek Frame TV that blends perfectly w.the aesthetic. The kitchen impresses w.stainless steel appliances, cabinet underlighting, & a finished walk-in pantry—luxury & functionality in one. The 3rd floor is a true sanctuary, featuring 2 guest bedrooms, bath, & primary suite w.a built-out closet, dual sinks, & oversized shower. Top it all off w.a rooftop deck showcasing panoramic views of the Strip, city lights, & surrounding mountains. Plus: an epoxied garage w.designer paint details & a tankless water heater. Every inch of this home is designed to impress.
Contact an agent
Home facts
- Year built:2019
- Listing Id #:2691538
- Added:59 day(s) ago
- Updated:July 21, 2025 at 05:44 PM
Rooms and interior
- Bedrooms:3
- Total bathrooms:3
- Half bathrooms:1
- Living area:2,414 sq. ft.
Heating and cooling
- Cooling:Central Air, Electric
- Heating:Central, Gas, Zoned
Structure and exterior
- Roof:Flat
- Year built:2019
- Building area:2,414 sq. ft.
- Lot area:0.07 Acres
Schools
- High school:Sierra Vista High
- Middle school:Faiss, Wilbur & Theresa
- Elementary school:Tanaka, Wayne N.,Tanaka, Wayne N.
Utilities
- Water:Public
Finances and disclosures
- Price:$699,999
- Price per sq. ft.:$289.97
- Tax amount:$5,401
New listings near 8055 Haywood Estate Avenue
- New
 $595,000Active3 beds 3 baths1,844 sq. ft.
$595,000Active3 beds 3 baths1,844 sq. ft.7227 Galley Drive, Las Vegas, NV 89147
MLS# 2705852Listed by: REALTY ONE GROUP, INC - New
 $1,039,000Active4 beds 3 baths2,763 sq. ft.
$1,039,000Active4 beds 3 baths2,763 sq. ft.929 Viscanio Place, Las Vegas, NV 89138
MLS# 2710193Listed by: BHHS NEVADA PROPERTIES - New
 $190,000Active1 beds 1 baths720 sq. ft.
$190,000Active1 beds 1 baths720 sq. ft.2606 S Durango Drive #260, Las Vegas, NV 89117
MLS# 2711028Listed by: REALTY ONE GROUP, INC - New
 $620,000Active4 beds 3 baths2,470 sq. ft.
$620,000Active4 beds 3 baths2,470 sq. ft.3746 Etendre Court, Las Vegas, NV 89121
MLS# 2711156Listed by: SIMPLY VEGAS - New
 $219,995Active2 beds 2 baths912 sq. ft.
$219,995Active2 beds 2 baths912 sq. ft.7948 Decker Canyon Drive #201, Las Vegas, NV 89128
MLS# 2711204Listed by: UNITED REALTY GROUP - New
 $948,888Active5 beds 3 baths3,490 sq. ft.
$948,888Active5 beds 3 baths3,490 sq. ft.8228 Ocean Terrace Way, Las Vegas, NV 89128
MLS# 2711215Listed by: INNOVATIVE REAL ESTATE STRATEG - New
 $574,900Active4 beds 4 baths2,745 sq. ft.
$574,900Active4 beds 4 baths2,745 sq. ft.10375 Rose Palisade Street, Las Vegas, NV 89141
MLS# 2711229Listed by: REALTY EXPERTISE - New
 $614,090Active4 beds 3 baths2,605 sq. ft.
$614,090Active4 beds 3 baths2,605 sq. ft.9963 Ruby Dome Avenue, Las Vegas, NV 89178
MLS# 2711230Listed by: REAL ESTATE CONSULTANTS OF NV - New
 $649,995Active3 beds 3 baths1,755 sq. ft.
$649,995Active3 beds 3 baths1,755 sq. ft.9705 Northern Dancer Drive, Las Vegas, NV 89117
MLS# 2711238Listed by: INFINITY BROKERAGE - New
 $599,000Active5 beds 4 baths3,005 sq. ft.
$599,000Active5 beds 4 baths3,005 sq. ft.7157 Mann Street, Las Vegas, NV 89118
MLS# 2711244Listed by: LXT REAL ESTATE
