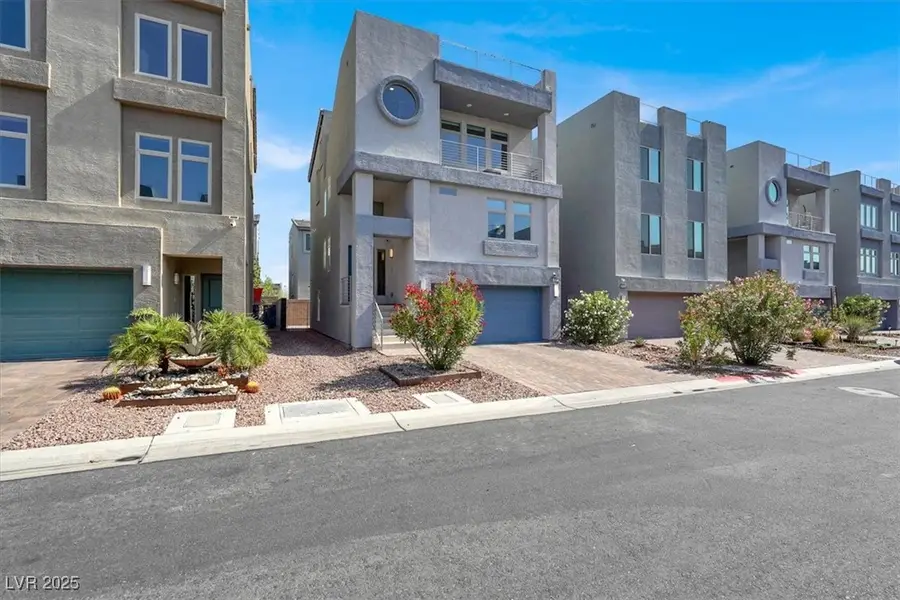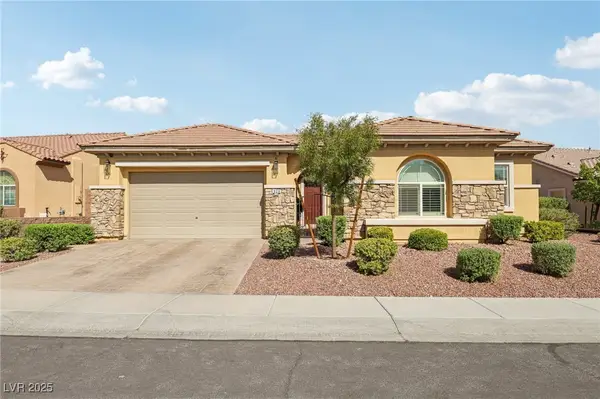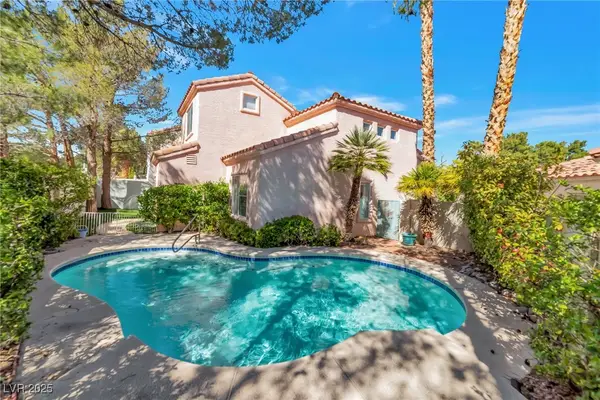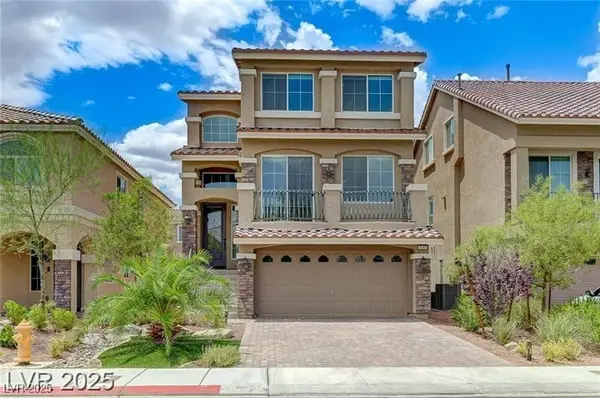8060 Haywood Estate Avenue, Las Vegas, NV 89113
Local realty services provided by:ERA Brokers Consolidated



Listed by:robert w. morganti(702) 540-3775
Office:life realty district
MLS#:2687150
Source:GLVAR
Price summary
- Price:$629,900
- Price per sq. ft.:$273.99
- Monthly HOA dues:$62
About this home
ASSUMABLE WITH 3.125% RATE!!! Stunning, highly upgraded home in a gated Southwest Las Vegas community with an incredible rooftop deck offering sweeping valley and Strip views. Centrally located near schools, shopping, freeways, and just minutes from the world-class entertainment of the Las Vegas Strip. The chef’s dream kitchen features Level 3 quartz counters, extended flat-panel shaker cabinets with glass uppers, subway tile backsplash, and an oversized island. Custom flooring and paint throughout. Spacious family room with sleek electric fireplace wall. Downstairs office easily converts to a 4th bedroom or gym. The large primary suite includes a spa-like bathroom with walk-in shower and expansive closet. Two additional bedrooms are located on the same level. Enjoy the private backyard or relax on the secluded rooftop deck. Minutes from Durango Casino, The Uncommons, IKEA, Sprouts, Aldi, Smith’s, Walmart, and freeway access. Costco coming soon within walking distance.
Contact an agent
Home facts
- Year built:2019
- Listing Id #:2687150
- Added:74 day(s) ago
- Updated:August 16, 2025 at 01:42 PM
Rooms and interior
- Bedrooms:3
- Total bathrooms:3
- Full bathrooms:2
- Half bathrooms:1
- Living area:2,299 sq. ft.
Heating and cooling
- Cooling:Central Air, Electric
- Heating:Central, Gas
Structure and exterior
- Roof:Tile
- Year built:2019
- Building area:2,299 sq. ft.
- Lot area:0.06 Acres
Schools
- High school:Sierra Vista High
- Middle school:Faiss, Wilbur & Theresa
- Elementary school:Tanaka, Wayne N.,Tanaka, Wayne N.
Utilities
- Water:Public
Finances and disclosures
- Price:$629,900
- Price per sq. ft.:$273.99
- Tax amount:$4,717
New listings near 8060 Haywood Estate Avenue
- New
 $595,000Active3 beds 3 baths1,844 sq. ft.
$595,000Active3 beds 3 baths1,844 sq. ft.7227 Galley Drive, Las Vegas, NV 89147
MLS# 2705852Listed by: REALTY ONE GROUP, INC - New
 $1,039,000Active4 beds 3 baths2,763 sq. ft.
$1,039,000Active4 beds 3 baths2,763 sq. ft.929 Viscanio Place, Las Vegas, NV 89138
MLS# 2710193Listed by: BHHS NEVADA PROPERTIES - New
 $190,000Active1 beds 1 baths720 sq. ft.
$190,000Active1 beds 1 baths720 sq. ft.2606 S Durango Drive #260, Las Vegas, NV 89117
MLS# 2711028Listed by: REALTY ONE GROUP, INC - New
 $620,000Active4 beds 3 baths2,470 sq. ft.
$620,000Active4 beds 3 baths2,470 sq. ft.3746 Etendre Court, Las Vegas, NV 89121
MLS# 2711156Listed by: SIMPLY VEGAS - New
 $219,995Active2 beds 2 baths912 sq. ft.
$219,995Active2 beds 2 baths912 sq. ft.7948 Decker Canyon Drive #201, Las Vegas, NV 89128
MLS# 2711204Listed by: UNITED REALTY GROUP - New
 $948,888Active5 beds 3 baths3,490 sq. ft.
$948,888Active5 beds 3 baths3,490 sq. ft.8228 Ocean Terrace Way, Las Vegas, NV 89128
MLS# 2711215Listed by: INNOVATIVE REAL ESTATE STRATEG - New
 $574,900Active4 beds 4 baths2,745 sq. ft.
$574,900Active4 beds 4 baths2,745 sq. ft.10375 Rose Palisade Street, Las Vegas, NV 89141
MLS# 2711229Listed by: REALTY EXPERTISE - New
 $614,090Active4 beds 3 baths2,605 sq. ft.
$614,090Active4 beds 3 baths2,605 sq. ft.9963 Ruby Dome Avenue, Las Vegas, NV 89178
MLS# 2711230Listed by: REAL ESTATE CONSULTANTS OF NV - New
 $649,995Active3 beds 3 baths1,755 sq. ft.
$649,995Active3 beds 3 baths1,755 sq. ft.9705 Northern Dancer Drive, Las Vegas, NV 89117
MLS# 2711238Listed by: INFINITY BROKERAGE - New
 $599,000Active5 beds 4 baths3,005 sq. ft.
$599,000Active5 beds 4 baths3,005 sq. ft.7157 Mann Street, Las Vegas, NV 89118
MLS# 2711244Listed by: LXT REAL ESTATE
