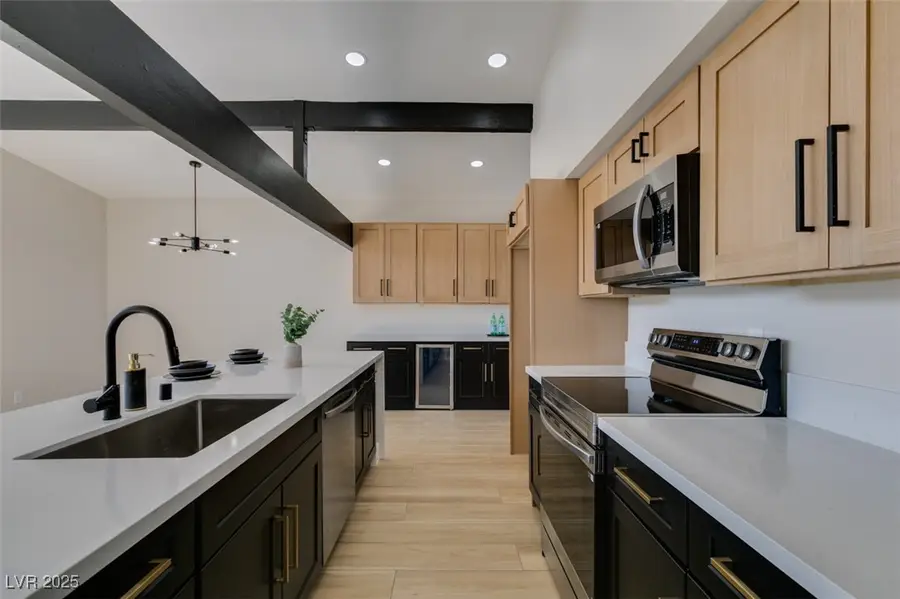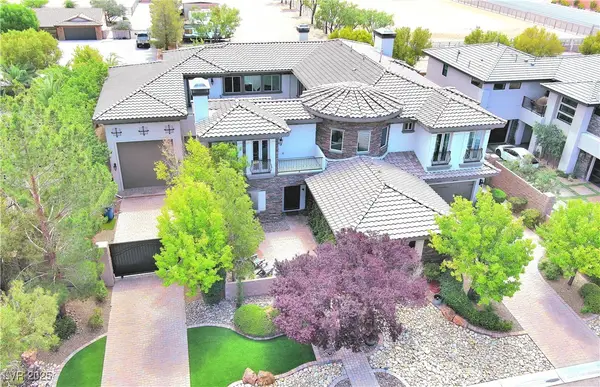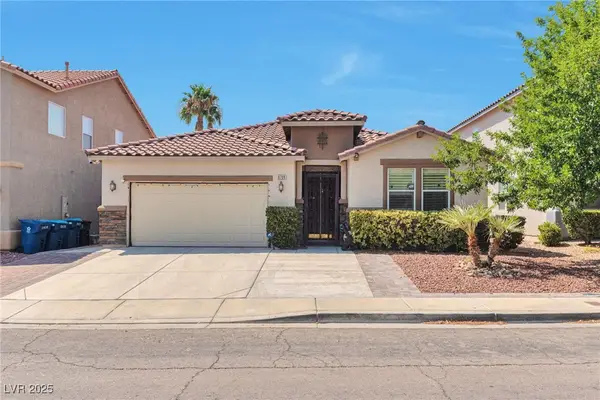812 Hogan Drive, Las Vegas, NV 89107
Local realty services provided by:ERA Brokers Consolidated



812 Hogan Drive,Las Vegas, NV 89107
$445,000
- 4 Beds
- 3 Baths
- 1,800 sq. ft.
- Single family
- Active
Listed by:jamie kirk(702) 875-2444
Office:alchemy investments re
MLS#:2710401
Source:GLVAR
Price summary
- Price:$445,000
- Price per sq. ft.:$247.22
About this home
Welcome to this stunning single story renovation filled with natural light, vaulted ceilings, and an open concept layout that flows effortlessly from indoors to out. Clerestory windows, floor to ceiling glass, and sliding doors open to a private enclosed courtyard and a fully landscaped, expansive backyard, perfect for entertaining or relaxing. The modern kitchen is a showstopper with two toned Shaker cabinets, a dramatic waterfall edge quartz island, stainless steel appliances, wine fridge, and sleek matte black and gold hardware. Exposed dark wood beams add warmth and character throughout the home. Both bathrooms have been fully remodeled with stylish, high-end finishes. Durable luxury vinyl plank flooring runs throughout, complemented by fresh paint, 5" baseboards, new recessed lighting, upgraded fixtures, ceiling fans, and designer touches at every turn. Completely move-in ready with every detail thoughtfully upgraded.
Contact an agent
Home facts
- Year built:1963
- Listing Id #:2710401
- Added:1 day(s) ago
- Updated:August 15, 2025 at 04:43 AM
Rooms and interior
- Bedrooms:4
- Total bathrooms:3
- Full bathrooms:3
- Living area:1,800 sq. ft.
Heating and cooling
- Cooling:Central Air, Electric
- Heating:Central, Electric
Structure and exterior
- Year built:1963
- Building area:1,800 sq. ft.
- Lot area:0.14 Acres
Schools
- High school:Western
- Middle school:Gibson Robert O.
- Elementary school:Griffith,Griffith
Utilities
- Water:Public
Finances and disclosures
- Price:$445,000
- Price per sq. ft.:$247.22
- Tax amount:$1,168
New listings near 812 Hogan Drive
- New
 $2,400,000Active5 beds 6 baths4,612 sq. ft.
$2,400,000Active5 beds 6 baths4,612 sq. ft.0 Haven Street, Las Vegas, NV 89123
MLS# 2709609Listed by: LAS VEGAS SOTHEBY'S INT'L - New
 $279,500Active2 beds 3 baths1,299 sq. ft.
$279,500Active2 beds 3 baths1,299 sq. ft.3484 Nightflower Lane #B, Las Vegas, NV 89121
MLS# 2710398Listed by: ALCHEMY INVESTMENTS RE - New
 $324,500Active2 beds 3 baths1,507 sq. ft.
$324,500Active2 beds 3 baths1,507 sq. ft.5465 Cardinal Ridge Court #103, Las Vegas, NV 89149
MLS# 2710399Listed by: ALCHEMY INVESTMENTS RE - New
 $549,000Active5 beds 3 baths2,763 sq. ft.
$549,000Active5 beds 3 baths2,763 sq. ft.9856 Chief Sky Street, Las Vegas, NV 89178
MLS# 2710460Listed by: GLOBAL TIME REALTY - New
 Listed by ERA$399,900Active3 beds 3 baths1,423 sq. ft.
Listed by ERA$399,900Active3 beds 3 baths1,423 sq. ft.8171 Cape Ito Court, Las Vegas, NV 89113
MLS# 2710483Listed by: ERA BROKERS CONSOLIDATED - New
 $2,599,000Active4 beds 7 baths6,118 sq. ft.
$2,599,000Active4 beds 7 baths6,118 sq. ft.4450 Palisades Canyon Circle, Las Vegas, NV 89129
MLS# 2706886Listed by: REALTY ONE GROUP, INC - New
 $315,000Active2 beds 3 baths1,632 sq. ft.
$315,000Active2 beds 3 baths1,632 sq. ft.4041 Radbourne Avenue, Las Vegas, NV 89121
MLS# 2709344Listed by: INFINITY REALTY - New
 $689,000Active2 beds 3 baths1,953 sq. ft.
$689,000Active2 beds 3 baths1,953 sq. ft.10255 Riva De Angelo Avenue, Las Vegas, NV 89135
MLS# 2710003Listed by: REAL BROKER LLC - New
 $564,900Active4 beds 2 baths2,036 sq. ft.
$564,900Active4 beds 2 baths2,036 sq. ft.9709 Hawk Cliff Avenue, Las Vegas, NV 89148
MLS# 2710065Listed by: SOS REALTY GROUP LLC

