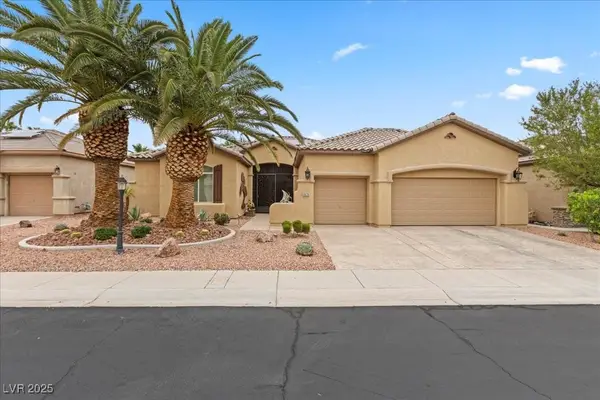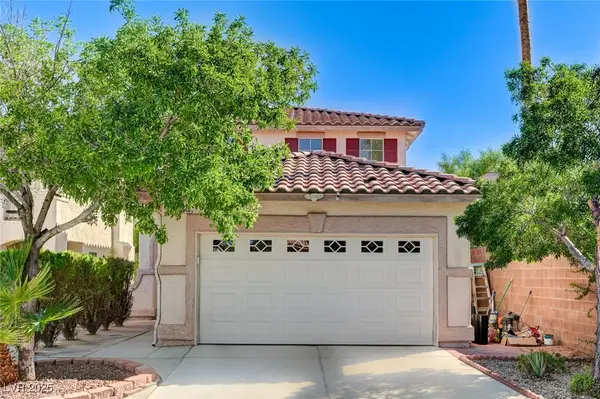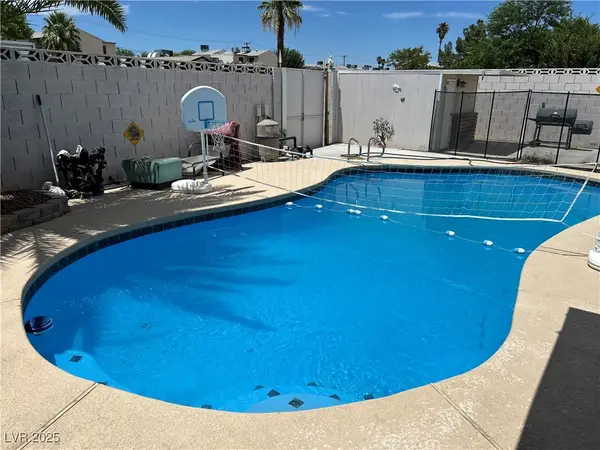8324 Brittany Harbor Drive, Las Vegas, NV 89128
Local realty services provided by:ERA Brokers Consolidated
8324 Brittany Harbor Drive,Las Vegas, NV 89128
$514,990
- 4 Beds
- 3 Baths
- 2,079 sq. ft.
- Single family
- Active
Listed by:russell burlakoff(702) 496-5751
Office:realty one group, inc
MLS#:2671110
Source:GLVAR
Price summary
- Price:$514,990
- Price per sq. ft.:$247.71
- Monthly HOA dues:$30.67
About this home
Welcome to this beautifully updated 4-bed, 3-bath home in the desirable South Shore community next to Desert Shores! With over 2,000 sq. ft., this home features vaulted ceilings, a bright formal living & dining area, and a spacious kitchen with granite counters, island, and plenty of storage, opening to a cozy family room with fireplace. A full bed & bath downstairs adds flexibility, while the upstairs primary suite boasts bay windows, dual sinks, jetted tub, and a separate shower. Secondary bedrooms share a convenient Jack & Jill bathroom. Enjoy low-maintenance living with owned solar panels, tankless water heater, and a private backyard retreat with artificial turf, gazebo, and side-yard access with a double-swing gate. Ideally located near Summerlin, Tivoli Village, and great dining & shopping. A perfect blend of comfort, efficiency, and location—don’t miss it!
Contact an agent
Home facts
- Year built:1993
- Listing ID #:2671110
- Added:163 day(s) ago
- Updated:September 21, 2025 at 03:15 PM
Rooms and interior
- Bedrooms:4
- Total bathrooms:3
- Full bathrooms:3
- Living area:2,079 sq. ft.
Heating and cooling
- Cooling:Central Air, Electric
- Heating:Central, Gas, Multiple Heating Units
Structure and exterior
- Roof:Tile
- Year built:1993
- Building area:2,079 sq. ft.
- Lot area:0.12 Acres
Schools
- High school:Cimarron-Memorial
- Middle school:Becker
- Elementary school:Bryan, Richard H.,Bryan, Richard H.
Utilities
- Water:Public
Finances and disclosures
- Price:$514,990
- Price per sq. ft.:$247.71
- Tax amount:$2,356
New listings near 8324 Brittany Harbor Drive
- New
 $385,000Active3 beds 2 baths1,560 sq. ft.
$385,000Active3 beds 2 baths1,560 sq. ft.5171 Wyoming Avenue, Las Vegas, NV 89142
MLS# 2716414Listed by: XPAND REALTY & PROPERTY MGMT - New
 $480,000Active4 beds 3 baths2,297 sq. ft.
$480,000Active4 beds 3 baths2,297 sq. ft.11771 Bergamo Court, Las Vegas, NV 89183
MLS# 2720346Listed by: EXP REALTY - New
 $1,199,900Active5 beds 6 baths4,012 sq. ft.
$1,199,900Active5 beds 6 baths4,012 sq. ft.9020 Grizzly Street, Las Vegas, NV 89131
MLS# 2721023Listed by: RE/MAX ADVANTAGE - New
 $614,999Active4 beds 3 baths2,838 sq. ft.
$614,999Active4 beds 3 baths2,838 sq. ft.5678 Sunningdale Court, Las Vegas, NV 89122
MLS# 2721246Listed by: KELLER WILLIAMS MARKETPLACE - New
 $419,000Active3 beds 3 baths1,368 sq. ft.
$419,000Active3 beds 3 baths1,368 sq. ft.1209 Coral Isle Way, Las Vegas, NV 89108
MLS# 2721779Listed by: REALTY ONE GROUP, INC - New
 $465,000Active4 beds 3 baths1,732 sq. ft.
$465,000Active4 beds 3 baths1,732 sq. ft.9545 Canyonland Court, Las Vegas, NV 89147
MLS# 2721888Listed by: KELLER WILLIAMS MARKETPLACE - New
 $439,900Active4 beds 2 baths1,704 sq. ft.
$439,900Active4 beds 2 baths1,704 sq. ft.4676 Tamalpias Avenue, Las Vegas, NV 89120
MLS# 2721987Listed by: PROSPERITY REALTY GLOBAL ENTER - New
 $510,000Active3 beds 3 baths1,795 sq. ft.
$510,000Active3 beds 3 baths1,795 sq. ft.5059 Tranquil View Street, Las Vegas, NV 89130
MLS# 2717293Listed by: THE BROKERAGE A RE FIRM - New
 $350,000Active3 beds 2 baths1,385 sq. ft.
$350,000Active3 beds 2 baths1,385 sq. ft.2624 Feather Cactus Court, Las Vegas, NV 89106
MLS# 2720898Listed by: EXP REALTY - New
 $424,999Active4 beds 3 baths1,820 sq. ft.
$424,999Active4 beds 3 baths1,820 sq. ft.10657 Cave Ridge Street, Las Vegas, NV 89179
MLS# 2721004Listed by: SIMPLY VEGAS
