841 Garden Breeze Way, Las Vegas, NV 89123
Local realty services provided by:ERA Brokers Consolidated
Listed by:max a. zurflueh(702) 280-2873
Office:keller williams marketplace
MLS#:2730116
Source:GLVAR
Price summary
- Price:$460,000
- Price per sq. ft.:$290.96
- Monthly HOA dues:$35.33
About this home
Welcome to this adorable single-story 3-bedroom, 3-bath home in the heart of Silverado Ranch! Bursting with charm and pride of ownership, this home has been impeccably maintained inside and out. Step into a bright, open floor plan featuring spacious living areas, a stylish kitchen, and comfortable bedrooms—perfect for both everyday living and entertaining. The true showstopper is the backyard oasis! Enjoy your private sparkling pool surrounded by lush landscaping and a covered patio ideal for relaxing or hosting friends. Every detail of this home has been lovingly cared for, making it move-in ready and irresistibly cute. A rare find in a fantastic neighborhood, this one won’t last long! Do not miss out on this opportunity, call us today!
Contact an agent
Home facts
- Year built:1998
- Listing ID #:2730116
- Added:1 day(s) ago
- Updated:October 24, 2025 at 09:48 PM
Rooms and interior
- Bedrooms:3
- Total bathrooms:2
- Full bathrooms:2
- Living area:1,581 sq. ft.
Heating and cooling
- Cooling:Central Air, Electric
- Heating:Central, Gas
Structure and exterior
- Roof:Pitched, Tile
- Year built:1998
- Building area:1,581 sq. ft.
- Lot area:0.15 Acres
Schools
- High school:Silverado
- Middle school:Schofield Jack Lund
- Elementary school:Beatty, John R.,Beatty, John R.
Utilities
- Water:Public
Finances and disclosures
- Price:$460,000
- Price per sq. ft.:$290.96
- Tax amount:$2,054
New listings near 841 Garden Breeze Way
- New
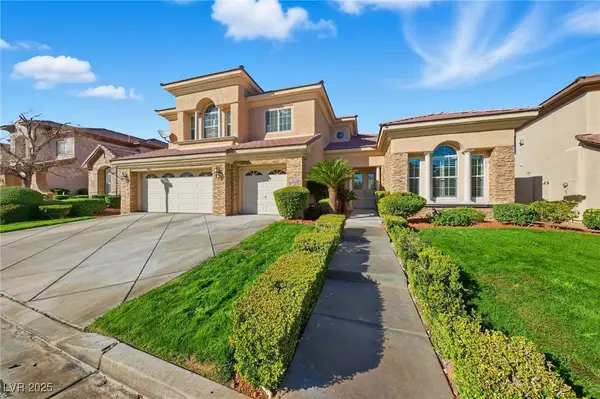 $1,475,000Active5 beds 5 baths3,792 sq. ft.
$1,475,000Active5 beds 5 baths3,792 sq. ft.10728 Rivendell Avenue, Las Vegas, NV 89135
MLS# 2721772Listed by: ALL VEGAS VALLEY REALTY - New
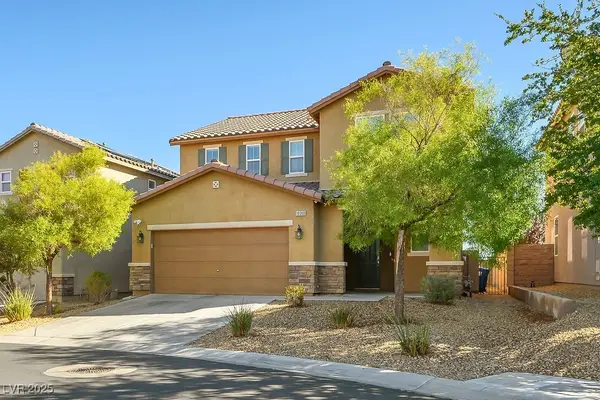 $530,000Active3 beds 3 baths2,133 sq. ft.
$530,000Active3 beds 3 baths2,133 sq. ft.10360 Sipple Street, Las Vegas, NV 89141
MLS# 2728688Listed by: SIGNATURE REAL ESTATE GROUP - New
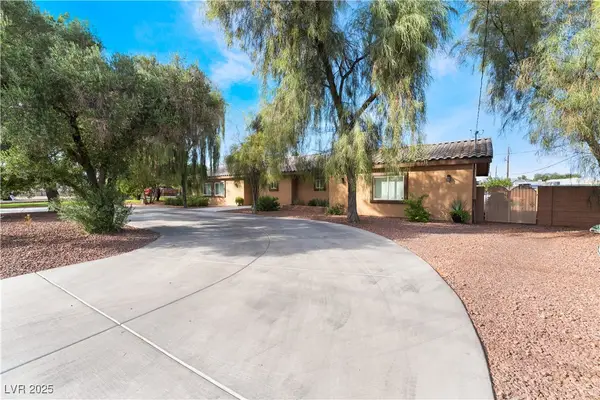 $1,980,000Active4 beds 3 baths1,819 sq. ft.
$1,980,000Active4 beds 3 baths1,819 sq. ft.5976 Stewart Avenue, Las Vegas, NV 89110
MLS# 2729468Listed by: UNITED REALTY GROUP - New
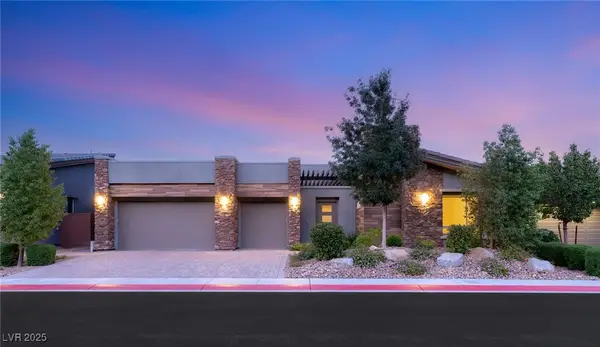 $2,850,000Active3 beds 4 baths3,288 sq. ft.
$2,850,000Active3 beds 4 baths3,288 sq. ft.6184 Petroglyph Avenue, Las Vegas, NV 89135
MLS# 2729696Listed by: IS LUXURY - New
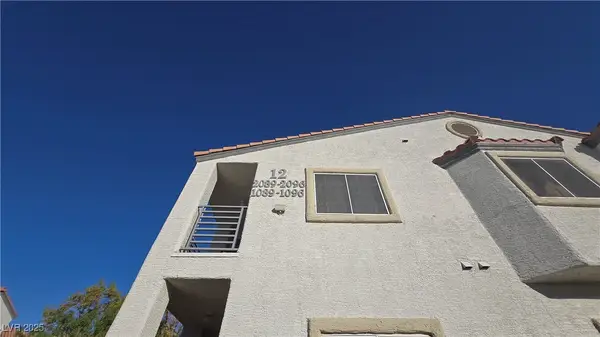 $195,000Active3 beds 2 baths1,116 sq. ft.
$195,000Active3 beds 2 baths1,116 sq. ft.3318 N Decatur Boulevard #1089, Las Vegas, NV 89130
MLS# 2729940Listed by: COLDWELL BANKER PREMIER - New
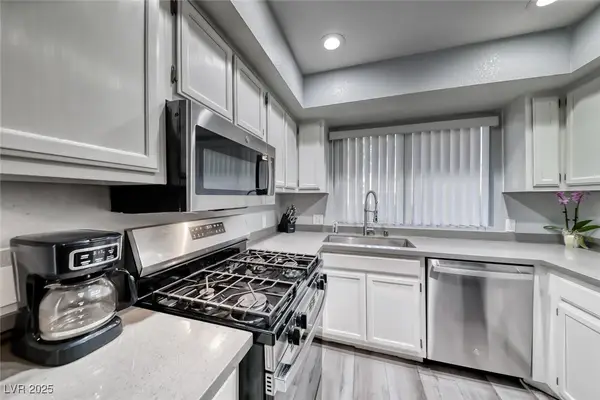 $275,000Active2 beds 2 baths1,051 sq. ft.
$275,000Active2 beds 2 baths1,051 sq. ft.2225 Silver Pine Drive, Las Vegas, NV 89108
MLS# 2730077Listed by: REAL BROKER LLC - New
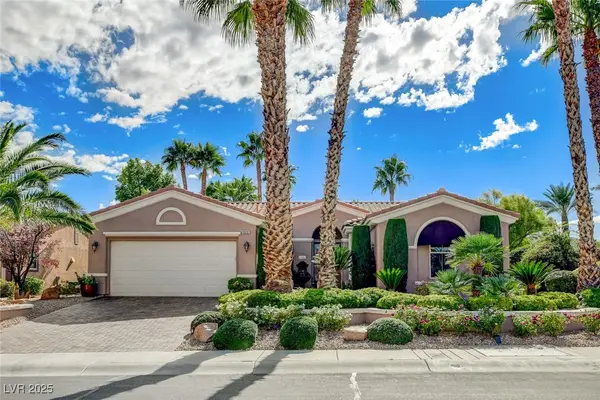 $788,000Active2 beds 3 baths1,935 sq. ft.
$788,000Active2 beds 3 baths1,935 sq. ft.10297 Donde Avenue, Las Vegas, NV 89135
MLS# 2730183Listed by: AWARD REALTY - New
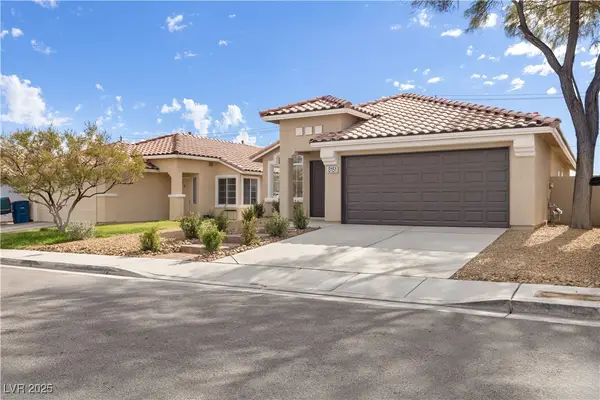 $499,999Active3 beds 2 baths1,592 sq. ft.
$499,999Active3 beds 2 baths1,592 sq. ft.8151 Chambersberg Street, Las Vegas, NV 89147
MLS# 2730206Listed by: PRECISION REALTY - New
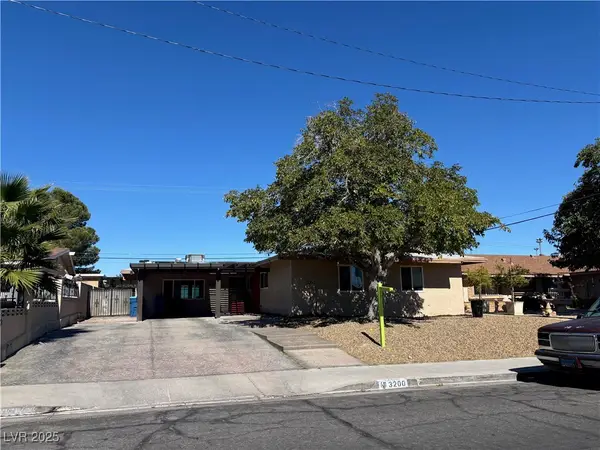 $424,999Active4 beds 2 baths1,813 sq. ft.
$424,999Active4 beds 2 baths1,813 sq. ft.3200 Avalon Avenue, Las Vegas, NV 89107
MLS# 2730208Listed by: PULSE REALTY GROUP LLC - New
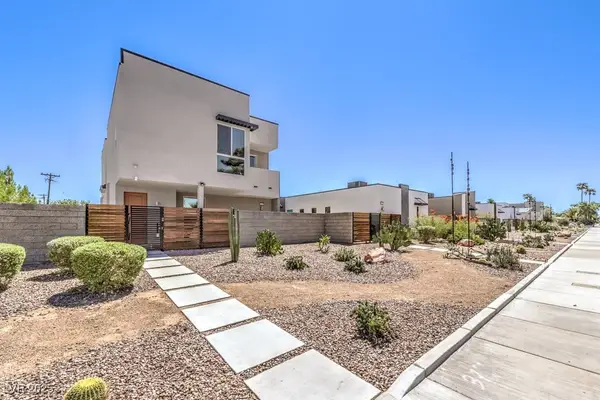 $765,000Active3 beds 3 baths3,073 sq. ft.
$765,000Active3 beds 3 baths3,073 sq. ft.1303 S 8th Street, Las Vegas, NV 89104
MLS# 2730229Listed by: BHHS NEVADA PROPERTIES
