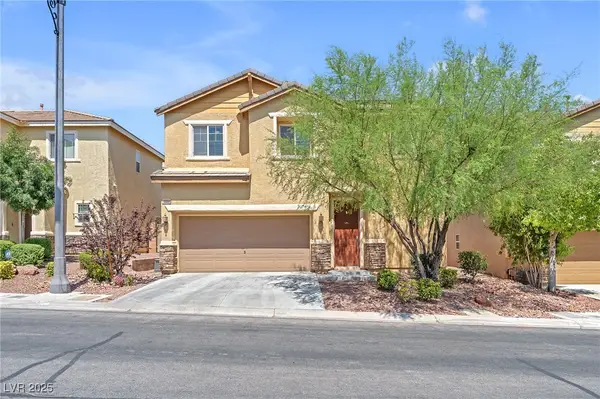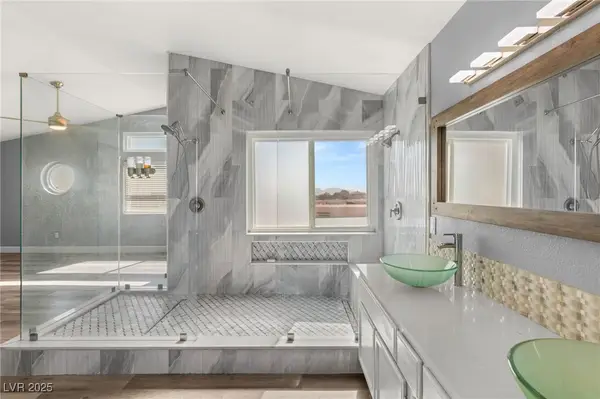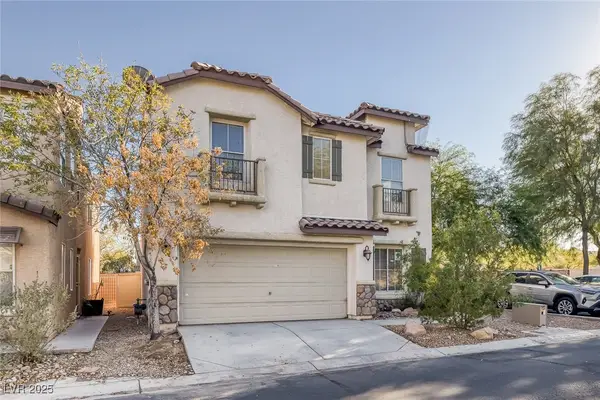8687 Tara Hill Avenue, Las Vegas, NV 89148
Local realty services provided by:ERA Brokers Consolidated



8687 Tara Hill Avenue,Las Vegas, NV 89148
$415,000
- 3 Beds
- 3 Baths
- 1,651 sq. ft.
- Single family
- Pending
Listed by:edward j. orasi jr(702) 860-7087
Office:keller williams marketplace
MLS#:2701941
Source:GLVAR
Price summary
- Price:$415,000
- Price per sq. ft.:$251.36
- Monthly HOA dues:$76
About this home
THIS CHARMING AND WELL-CARED-FOR TWO-STORY HOME OFFERS 3 SPACIOUS BEDROOMS AND A COMFORTABLE, OPEN LAYOUT PERFECT FOR EVERYDAY LIVING AND ENTERTAINING. THE INTERIOR FEATURES DARK WOOD LAMINATE FLOORING AND SOFT CARPETING FOR A MODERN YET COZY FEEL. THE CONTEMPORARY KITCHEN IS EQUIPPED WITH ENERGY-EFFICIENT STAINLESS STEEL APPLIANCES, STYLISH DROP PENDANT LIGHTING, A SLEEK GLASS TILE BACKSPLASH, DARK MAPLE CABINETRY, AND BOTH WATER FILTRATION AND SOFTENING SYSTEMS. HOME INCLUDES CEILING FANS, RAISED PANEL DOORS, WINDOW BLINDS, AND AN ENHANCED AIR FILTRATION SYSTEM. THE GENEROUSLY SIZED PRIMARY BEDROOM PROVIDES A PEACEFUL RETREAT WITH PLENTY OF SPACE. ENJOY PROFESSIONALLY LANDSCAPED FRONT AND BACKYARD SPACES—PERFECT FOR RELAXING OR ENTERTAINING GUESTS. THIS MOVE-IN READY HOME COMBINES COMFORT, EFFICIENCY, AND STYLE—SCHEDULE YOUR PRIVATE SHOWING TODAY!
Contact an agent
Home facts
- Year built:2015
- Listing Id #:2701941
- Added:17 day(s) ago
- Updated:August 06, 2025 at 04:44 PM
Rooms and interior
- Bedrooms:3
- Total bathrooms:3
- Full bathrooms:2
- Half bathrooms:1
- Living area:1,651 sq. ft.
Heating and cooling
- Cooling:Central Air, Electric
- Heating:Central, Gas
Structure and exterior
- Roof:Pitched, Tile
- Year built:2015
- Building area:1,651 sq. ft.
- Lot area:0.07 Acres
Schools
- High school:Sierra Vista High
- Middle school:Faiss, Wilbur & Theresa
- Elementary school:Snyder, Don and Dee,Snyder, Don and Dee
Utilities
- Water:Public
Finances and disclosures
- Price:$415,000
- Price per sq. ft.:$251.36
- Tax amount:$2,899
New listings near 8687 Tara Hill Avenue
- New
 $460,000Active4 beds 3 baths1,919 sq. ft.
$460,000Active4 beds 3 baths1,919 sq. ft.10556 Bandera Mountain Lane, Las Vegas, NV 89166
MLS# 2706613Listed by: GK PROPERTIES - New
 $70,000Active0.06 Acres
$70,000Active0.06 Acres132 W Chicago Avenue, Las Vegas, NV 89102
MLS# 2709395Listed by: EPRONET REALTY - New
 $658,000Active2 beds 2 baths1,668 sq. ft.
$658,000Active2 beds 2 baths1,668 sq. ft.5021 Shoal Creek Circle, Las Vegas, NV 89113
MLS# 2710642Listed by: AWARD REALTY - New
 $405,000Active2 beds 2 baths1,360 sq. ft.
$405,000Active2 beds 2 baths1,360 sq. ft.10305 Eagle Vale Avenue, Las Vegas, NV 89134
MLS# 2711057Listed by: HOME REALTY CENTER - New
 $519,000Active3 beds 3 baths1,950 sq. ft.
$519,000Active3 beds 3 baths1,950 sq. ft.2908 Reef Bay Lane, Las Vegas, NV 89128
MLS# 2711140Listed by: IS LUXURY - New
 $274,000Active2 beds 2 baths1,198 sq. ft.
$274,000Active2 beds 2 baths1,198 sq. ft.23 E Agate Avenue #308, Las Vegas, NV 89123
MLS# 2711205Listed by: EXP REALTY - New
 $230,000Active2 beds 2 baths900 sq. ft.
$230,000Active2 beds 2 baths900 sq. ft.2120 Willowbury Drive #A, Las Vegas, NV 89108
MLS# 2710751Listed by: HUNTINGTON & ELLIS, A REAL EST - New
 $399,500Active3 beds 3 baths1,367 sq. ft.
$399,500Active3 beds 3 baths1,367 sq. ft.5081 Pine Mountain Avenue, Las Vegas, NV 89139
MLS# 2711061Listed by: REALTY ONE GROUP, INC - New
 $343,000Active3 beds 2 baths2,082 sq. ft.
$343,000Active3 beds 2 baths2,082 sq. ft.3980 Avebury Place, Las Vegas, NV 89121
MLS# 2711107Listed by: SIGNATURE REAL ESTATE GROUP - New
 $325,000Active3 beds 2 baths1,456 sq. ft.
$325,000Active3 beds 2 baths1,456 sq. ft.6071 Big Bend Avenue, Las Vegas, NV 89156
MLS# 2707418Listed by: GK PROPERTIES
