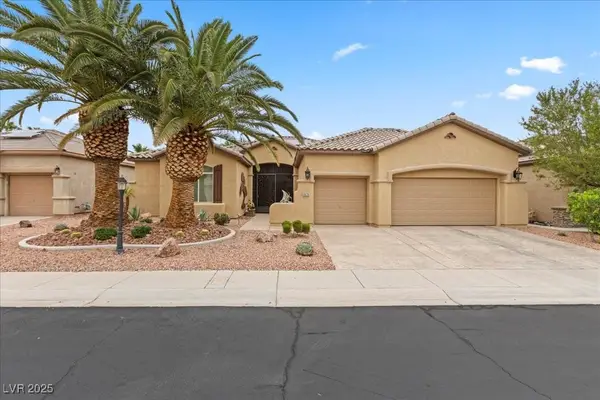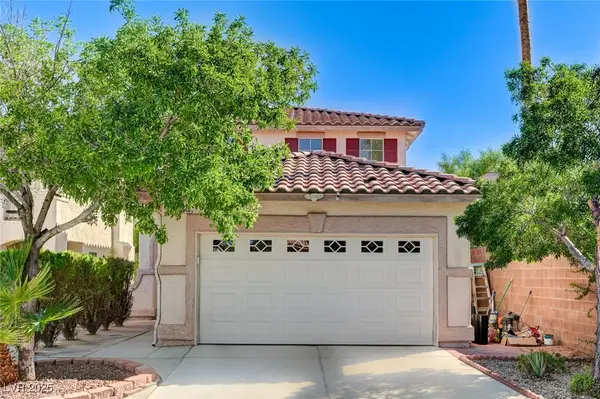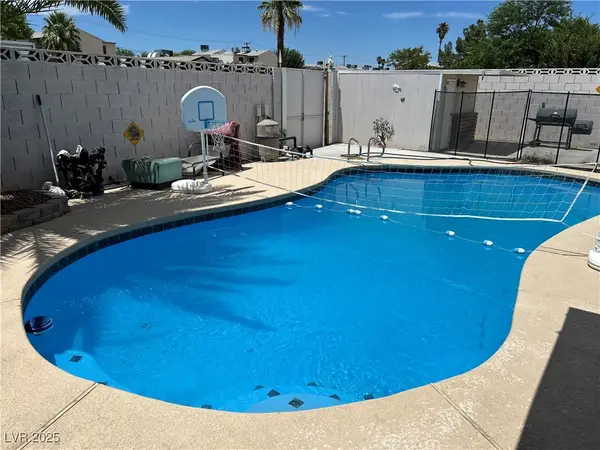8713 Long Winter Court, Las Vegas, NV 89131
Local realty services provided by:ERA Brokers Consolidated
8713 Long Winter Court,Las Vegas, NV 89131
$1,595,000
- 5 Beds
- 5 Baths
- 3,347 sq. ft.
- Single family
- Active
Listed by:monica nalbantoglu702-605-7482
Office:rob jensen company
MLS#:2694952
Source:GLVAR
Price summary
- Price:$1,595,000
- Price per sq. ft.:$476.55
- Monthly HOA dues:$110
About this home
This beautiful, resort-style, multi-gen, 1-story home sits in the tranquil, coveted Crossings gated community in NW Las Vegas—on a quiet 1/2-acre lot far from the traffic/noise of the city & close to horse stables for those looking to board a horse. The separate RV garage has been partially converted to an apartment w/bedroom, stunning kitchen, living room & roughly 6x6-ft shower. The 18-ft-high garage section fits 3 cars (up to 6 if you add hydraulic lifts) & the apartment can easily be removed if you need space for an RV/boat. Built for beauty & function, the chef’s kitchen is anchored by a 55-sq-ft island, KitchenAid appliances & abundant cabinet space. The beautiful living room boasts 12-ft ceilings & a floor-to-ceiling rustic brick & mortar fireplace. Two 16-ft glass sliders create a seamless indoor/outdoor flow. An entertainer’s delight, the backyard showcases an outdoor kitchen, gorgeous pool, hot tub, fire pit, putting green, in-ground trampoline & many shaded seating areas.
Contact an agent
Home facts
- Year built:2012
- Listing ID #:2694952
- Added:91 day(s) ago
- Updated:July 04, 2025 at 12:04 AM
Rooms and interior
- Bedrooms:5
- Total bathrooms:5
- Full bathrooms:1
- Half bathrooms:1
- Living area:3,347 sq. ft.
Heating and cooling
- Cooling:Central Air, Electric
- Heating:Gas, Multiple Heating Units
Structure and exterior
- Roof:Tile
- Year built:2012
- Building area:3,347 sq. ft.
- Lot area:0.49 Acres
Schools
- High school:Shadow Ridge
- Middle school:Saville Anthony
- Elementary school:Ward, Kitty McDonough,Ward, Kitty McDonough
Utilities
- Water:Public
Finances and disclosures
- Price:$1,595,000
- Price per sq. ft.:$476.55
- Tax amount:$8,000
New listings near 8713 Long Winter Court
- New
 $385,000Active3 beds 2 baths1,560 sq. ft.
$385,000Active3 beds 2 baths1,560 sq. ft.5171 Wyoming Avenue, Las Vegas, NV 89142
MLS# 2716414Listed by: XPAND REALTY & PROPERTY MGMT - New
 $480,000Active4 beds 3 baths2,297 sq. ft.
$480,000Active4 beds 3 baths2,297 sq. ft.11771 Bergamo Court, Las Vegas, NV 89183
MLS# 2720346Listed by: EXP REALTY - New
 $1,199,900Active5 beds 6 baths4,012 sq. ft.
$1,199,900Active5 beds 6 baths4,012 sq. ft.9020 Grizzly Street, Las Vegas, NV 89131
MLS# 2721023Listed by: RE/MAX ADVANTAGE - New
 $614,999Active4 beds 3 baths2,838 sq. ft.
$614,999Active4 beds 3 baths2,838 sq. ft.5678 Sunningdale Court, Las Vegas, NV 89122
MLS# 2721246Listed by: KELLER WILLIAMS MARKETPLACE - New
 $419,000Active3 beds 3 baths1,368 sq. ft.
$419,000Active3 beds 3 baths1,368 sq. ft.1209 Coral Isle Way, Las Vegas, NV 89108
MLS# 2721779Listed by: REALTY ONE GROUP, INC - New
 $465,000Active4 beds 3 baths1,732 sq. ft.
$465,000Active4 beds 3 baths1,732 sq. ft.9545 Canyonland Court, Las Vegas, NV 89147
MLS# 2721888Listed by: KELLER WILLIAMS MARKETPLACE - New
 $439,900Active4 beds 2 baths1,704 sq. ft.
$439,900Active4 beds 2 baths1,704 sq. ft.4676 Tamalpias Avenue, Las Vegas, NV 89120
MLS# 2721987Listed by: PROSPERITY REALTY GLOBAL ENTER - New
 $510,000Active3 beds 3 baths1,795 sq. ft.
$510,000Active3 beds 3 baths1,795 sq. ft.5059 Tranquil View Street, Las Vegas, NV 89130
MLS# 2717293Listed by: THE BROKERAGE A RE FIRM - New
 $350,000Active3 beds 2 baths1,385 sq. ft.
$350,000Active3 beds 2 baths1,385 sq. ft.2624 Feather Cactus Court, Las Vegas, NV 89106
MLS# 2720898Listed by: EXP REALTY - New
 $424,999Active4 beds 3 baths1,820 sq. ft.
$424,999Active4 beds 3 baths1,820 sq. ft.10657 Cave Ridge Street, Las Vegas, NV 89179
MLS# 2721004Listed by: SIMPLY VEGAS
