8775 W Verde Way, Las Vegas, NV 89149
Local realty services provided by:ERA Brokers Consolidated
Listed by: craig tann(702) 514-6634
Office: huntington & ellis, a real est
MLS#:2725806
Source:GLVAR
Price summary
- Price:$1,775,000
- Price per sq. ft.:$542.65
About this home
Exquisite Luxury in a Protected Rural Preservation Area Set on a landscaped half-acre with municipal water and sewer, this custom home features durable LVP flooring and quartzite countertops throughout. The gourmet kitchen offers soft-close cabinetry, premium stainless steel appliances, a 48" Z-Line cooktop, and a spacious walk-in pantry.A private Next Gen suite provides flexible living options, while the primary retreat includes a spa-inspired bath and attached office.Energy-efficient upgrades include an 18 SEER HVAC, 96% two-stage furnace, upgraded insulation, whole-home water filtration, and pre-wired surround sound.Enjoy an oversized PebbleTec pool with app control, sport court-ready yard, a 24'x48' RV garage with mini splits and optional lift, and a heated/cooled attached four-car garage with EV charging.An exceptional blend of privacy and luxury just minutes from Downtown Summerlin
Contact an agent
Home facts
- Year built:2023
- Listing ID #:2725806
- Added:40 day(s) ago
- Updated:November 18, 2025 at 09:42 PM
Rooms and interior
- Bedrooms:4
- Total bathrooms:4
- Full bathrooms:3
- Half bathrooms:1
- Living area:3,271 sq. ft.
Heating and cooling
- Cooling:Central Air, Electric
- Heating:Central, Gas
Structure and exterior
- Roof:Tile
- Year built:2023
- Building area:3,271 sq. ft.
- Lot area:0.52 Acres
Schools
- High school:Centennial
- Middle school:Leavitt Justice Myron E
- Elementary school:Allen, Dean La Mar,Allen, Dean La Mar
Utilities
- Water:Public
Finances and disclosures
- Price:$1,775,000
- Price per sq. ft.:$542.65
- Tax amount:$9,755
New listings near 8775 W Verde Way
- New
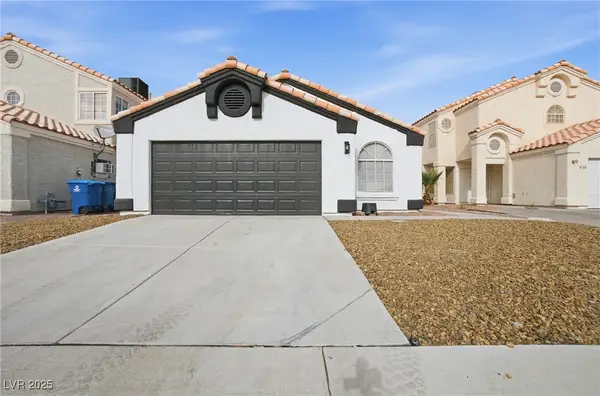 $409,999Active3 beds 2 baths1,332 sq. ft.
$409,999Active3 beds 2 baths1,332 sq. ft.8112 Hercules Drive, Las Vegas, NV 89128
MLS# 2734974Listed by: GRIFFIN GROUP REALTY - New
 $355,000Active3 beds 2 baths1,405 sq. ft.
$355,000Active3 beds 2 baths1,405 sq. ft.9413 Mount Cash Avenue #103, Las Vegas, NV 89129
MLS# 2735368Listed by: LIFE REALTY DISTRICT - New
 $260,000Active2 beds 2 baths1,074 sq. ft.
$260,000Active2 beds 2 baths1,074 sq. ft.2128 Bavington Drive #A, Las Vegas, NV 89108
MLS# 2735506Listed by: PARADIGM REALTY - New
 $775,000Active4 beds 3 baths2,494 sq. ft.
$775,000Active4 beds 3 baths2,494 sq. ft.6781 Alpine Brooks Avenue, Las Vegas, NV 89130
MLS# 2735572Listed by: SIMPLIHOM - New
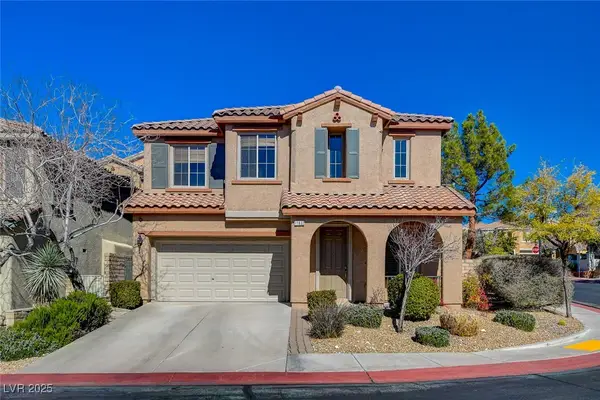 $685,000Active3 beds 3 baths1,947 sq. ft.
$685,000Active3 beds 3 baths1,947 sq. ft.11832 Barcinas Lane, Las Vegas, NV 89138
MLS# 2735790Listed by: HUDSON REAL ESTATE - New
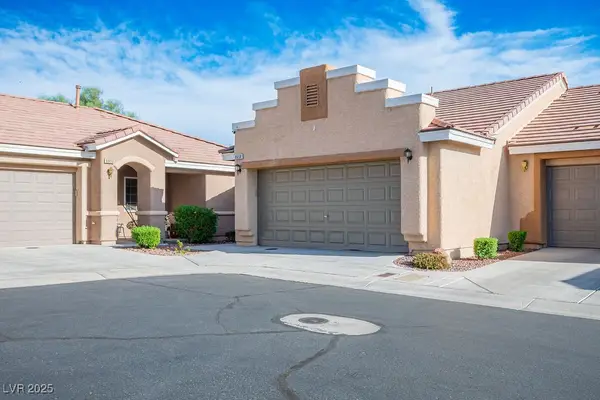 $404,999Active3 beds 2 baths1,420 sq. ft.
$404,999Active3 beds 2 baths1,420 sq. ft.8658 Little Fox Street, Las Vegas, NV 89123
MLS# 2735795Listed by: ACT 1 REALTY - New
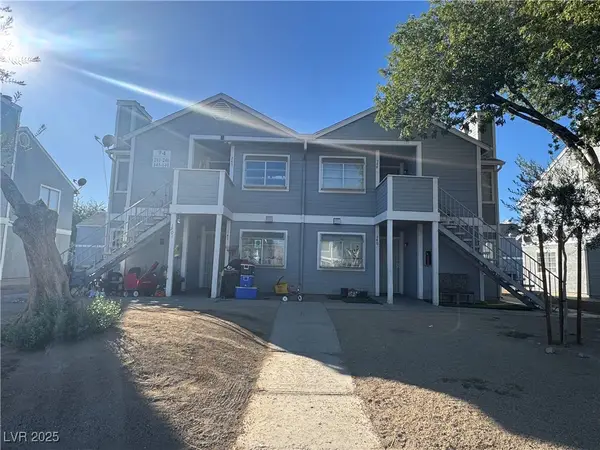 $660,000Active-- beds -- baths3,212 sq. ft.
$660,000Active-- beds -- baths3,212 sq. ft.1901 Dwarf Star Drive, Las Vegas, NV 89115
MLS# 2735969Listed by: TRIPOINT REALTY & PROPERTY MGT - New
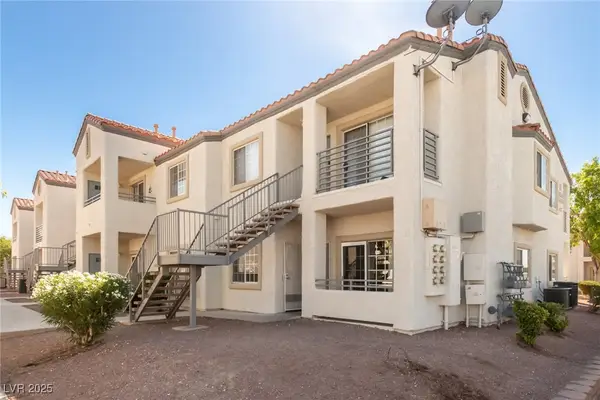 $189,900Active3 beds 2 baths1,116 sq. ft.
$189,900Active3 beds 2 baths1,116 sq. ft.3318 N Decatur Boulevard #1088, Las Vegas, NV 89130
MLS# 2736020Listed by: LIFE REALTY DISTRICT - New
 $350,000Active3 beds 2 baths1,342 sq. ft.
$350,000Active3 beds 2 baths1,342 sq. ft.4412 Cinderella Lane, Las Vegas, NV 89102
MLS# 2735897Listed by: REAL BROKER LLC - New
 $330,000Active3 beds 3 baths1,319 sq. ft.
$330,000Active3 beds 3 baths1,319 sq. ft.5240 Fire Night Avenue, Las Vegas, NV 89122
MLS# 2735906Listed by: KELLER WILLIAMS REALTY LAS VEG
