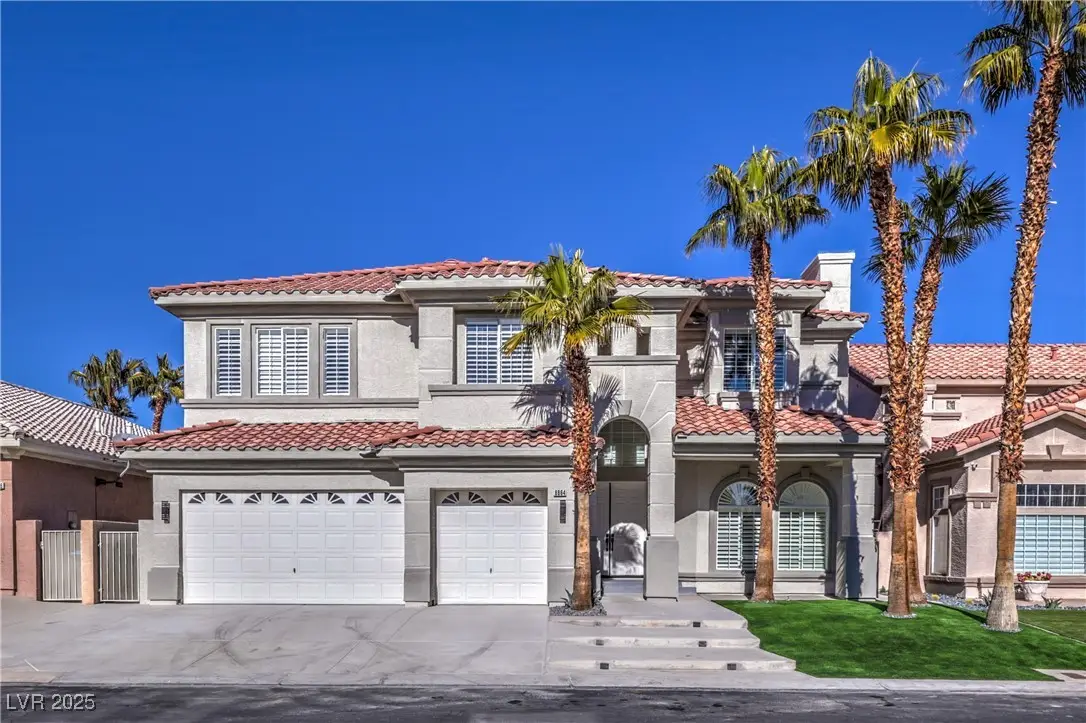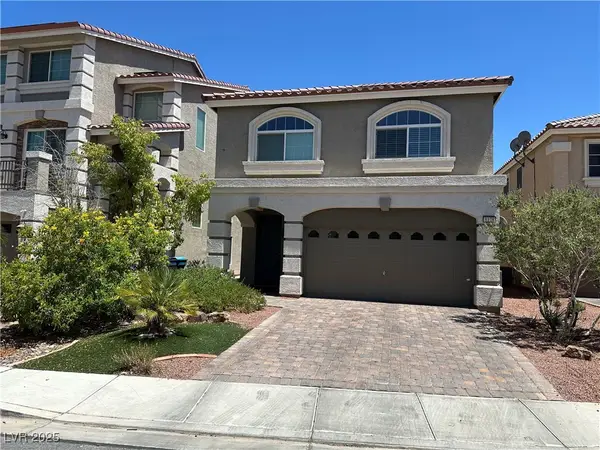8864 La Manga Avenue, Las Vegas, NV 89147
Local realty services provided by:ERA Brokers Consolidated



Listed by:william o'keefe(702) 460-9355
Office:exp realty
MLS#:2664676
Source:GLVAR
Price summary
- Price:$899,000
- Price per sq. ft.:$204.5
- Monthly HOA dues:$203
About this home
Guard gated & fully remodeled! This open, bright, airy floor plan w/lots of windows & high ceilings, features all new modern finishes including new paint, flooring, light fixtures, plumbing fixtures, cabinets, countertops, bathrooms, kitchen, etc. etc.! The floor plan is extremely efficient & features a large formal living/dining room w/fireplace, and a brand new decked out kitchen w/lots of cabinet space, a large island w/bar seating, a walk-in pantry, all stainless appliances, & a designer glass tile backsplash! The huge family room also has a fireplace, and there is a bedroom with 3/4 bath downstairs as well which offers flexibility. Upstairs is the huge primary br w/fireplace, and a luxurious bathroom with his/her sinks, his/her walk-in closet, a large shower, & freestanding tub! There are also 3 more secondary bedrooms, 2 full bathrooms, and a giant 26 x 16 loft! the backyard has a full length patio cover, built-in barbecue, and low maintenance landscaping! New AC units!
Contact an agent
Home facts
- Year built:1996
- Listing Id #:2664676
- Added:154 day(s) ago
- Updated:July 01, 2025 at 10:49 AM
Rooms and interior
- Bedrooms:5
- Total bathrooms:5
- Full bathrooms:3
- Half bathrooms:1
- Living area:4,396 sq. ft.
Heating and cooling
- Cooling:Central Air, Electric
- Heating:Central, Gas, Multiple Heating Units
Structure and exterior
- Roof:Pitched, Tile
- Year built:1996
- Building area:4,396 sq. ft.
- Lot area:0.17 Acres
Schools
- High school:Durango
- Middle school:Lawrence
- Elementary school:Bendorf, Patricia A.,Bendorf, Patricia A.
Utilities
- Water:Public
Finances and disclosures
- Price:$899,000
- Price per sq. ft.:$204.5
- Tax amount:$4,436
New listings near 8864 La Manga Avenue
- New
 $499,000Active5 beds 3 baths2,033 sq. ft.
$499,000Active5 beds 3 baths2,033 sq. ft.8128 Russell Creek Court, Las Vegas, NV 89139
MLS# 2709995Listed by: VERTEX REALTY & PROPERTY MANAG - New
 $750,000Active3 beds 3 baths1,997 sq. ft.
$750,000Active3 beds 3 baths1,997 sq. ft.2407 Ridgeline Wash Street, Las Vegas, NV 89138
MLS# 2710069Listed by: HUNTINGTON & ELLIS, A REAL EST - New
 $2,995,000Active4 beds 4 baths3,490 sq. ft.
$2,995,000Active4 beds 4 baths3,490 sq. ft.12544 Claymore Highland Avenue, Las Vegas, NV 89138
MLS# 2710219Listed by: EXP REALTY - New
 $415,000Active3 beds 2 baths1,718 sq. ft.
$415,000Active3 beds 2 baths1,718 sq. ft.6092 Fox Creek Avenue, Las Vegas, NV 89122
MLS# 2710229Listed by: AIM TO PLEASE REALTY - New
 $460,000Active3 beds 3 baths1,653 sq. ft.
$460,000Active3 beds 3 baths1,653 sq. ft.3593 N Campbell Road, Las Vegas, NV 89129
MLS# 2710244Listed by: HUNTINGTON & ELLIS, A REAL EST - New
 $650,000Active3 beds 2 baths1,887 sq. ft.
$650,000Active3 beds 2 baths1,887 sq. ft.6513 Echo Crest Avenue, Las Vegas, NV 89130
MLS# 2710264Listed by: SVH REALTY & PROPERTY MGMT - New
 $1,200,000Active4 beds 5 baths5,091 sq. ft.
$1,200,000Active4 beds 5 baths5,091 sq. ft.6080 Crystal Brook Court, Las Vegas, NV 89149
MLS# 2708347Listed by: REAL BROKER LLC - New
 $155,000Active1 beds 1 baths599 sq. ft.
$155,000Active1 beds 1 baths599 sq. ft.445 N Lamb Boulevard #C, Las Vegas, NV 89110
MLS# 2708895Listed by: EVOLVE REALTY - New
 $460,000Active4 beds 3 baths2,036 sq. ft.
$460,000Active4 beds 3 baths2,036 sq. ft.1058 Silver Stone Way, Las Vegas, NV 89123
MLS# 2708907Listed by: REALTY ONE GROUP, INC - New
 $258,000Active2 beds 2 baths1,371 sq. ft.
$258,000Active2 beds 2 baths1,371 sq. ft.725 N Royal Crest Circle #223, Las Vegas, NV 89169
MLS# 2709498Listed by: LPT REALTY LLC
