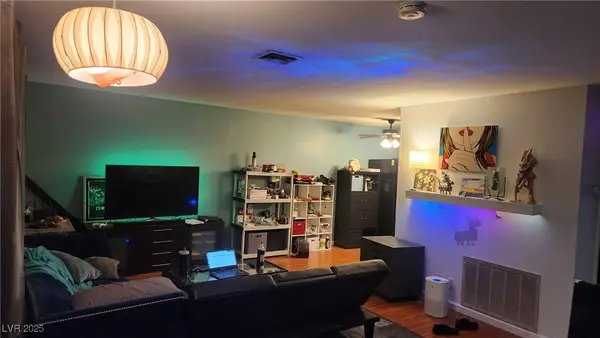8885 Kenzie Cove Drive, Las Vegas, NV 89131
Local realty services provided by:ERA Brokers Consolidated
8885 Kenzie Cove Drive,Las Vegas, NV 89131
$659,900
- 4 Beds
- 4 Baths
- 2,658 sq. ft.
- Single family
- Active
Listed by: jacqueline barr(702) 373-6886
Office: coldwell banker premier
MLS#:2718267
Source:GLVAR
Price summary
- Price:$659,900
- Price per sq. ft.:$248.27
- Monthly HOA dues:$36
About this home
THIS FLAWLESS SHOWPLACE IS OUTSTANDING! Located in the desirable Iron Mountain Ranch community, just blocks from shopping and dining, this single-story gem invites you to feel right at home. With 4 bedrooms plus a den and 3.5 baths, there’s room for everyone to connect, work, and relax. The heart of the home is a gourmet kitchen with granite counters, oversized island, walk-in pantry, and stainless appliances—perfect for everyday meals or entertaining. The open layout flows into spacious living areas filled with natural light. Unwind in the serene primary suite with custom barn door, spa-style bath, and generous walk-in closet. Energy-efficient features like owned solar panels keep costs low, while the beautifully landscaped backyard offers a private retreat for evenings under the stars. A rare find where comfort, convenience, and community come together.
Contact an agent
Home facts
- Year built:2015
- Listing ID #:2718267
- Added:45 day(s) ago
- Updated:November 15, 2025 at 12:06 PM
Rooms and interior
- Bedrooms:4
- Total bathrooms:4
- Full bathrooms:3
- Half bathrooms:1
- Living area:2,658 sq. ft.
Heating and cooling
- Cooling:Central Air, Electric
- Heating:Central, Gas
Structure and exterior
- Roof:Tile
- Year built:2015
- Building area:2,658 sq. ft.
- Lot area:0.14 Acres
Schools
- High school:Shadow Ridge
- Middle school:Saville Anthony
- Elementary school:Ward, Kitty McDonough,Ward, Kitty McDonough
Utilities
- Water:Public
Finances and disclosures
- Price:$659,900
- Price per sq. ft.:$248.27
- Tax amount:$4,500
New listings near 8885 Kenzie Cove Drive
- New
 $229,900Active2 beds 2 baths924 sq. ft.
$229,900Active2 beds 2 baths924 sq. ft.1028 Willow Tree Drive #D, Las Vegas, NV 89128
MLS# 2735786Listed by: PETRA REALTY GROUP - New
 $200,000Active2 beds 3 baths1,320 sq. ft.
$200,000Active2 beds 3 baths1,320 sq. ft.652 Greenbriar Townhouse Way, Las Vegas, NV 89121
MLS# 2735933Listed by: EXP REALTY - New
 $310,000Active3 beds 3 baths1,419 sq. ft.
$310,000Active3 beds 3 baths1,419 sq. ft.9116 Alpine Grove Avenue #102, Las Vegas, NV 89149
MLS# 2735604Listed by: RE/MAX CENTRAL - New
 $265,000Active3 beds 2 baths1,180 sq. ft.
$265,000Active3 beds 2 baths1,180 sq. ft.6955 N Durango Drive #1041, Las Vegas, NV 89149
MLS# 2735928Listed by: LIGHTHOUSE HOMES AND PROPERTY - New
 $430,000Active4 beds 3 baths1,887 sq. ft.
$430,000Active4 beds 3 baths1,887 sq. ft.3008 Merritt Avenue, Las Vegas, NV 89102
MLS# 2734751Listed by: SIGNATURE REAL ESTATE GROUP - New
 $480,000Active5 beds 3 baths2,896 sq. ft.
$480,000Active5 beds 3 baths2,896 sq. ft.4400 Dunlap Crossing Street, Las Vegas, NV 89129
MLS# 2735265Listed by: SIMPLY VEGAS - New
 $495,000Active3 beds 2 baths1,946 sq. ft.
$495,000Active3 beds 2 baths1,946 sq. ft.4741 Leg Horn Court, Las Vegas, NV 89147
MLS# 2735743Listed by: VEGAS PRO REALTY LLC - New
 $198,000Active2 beds 2 baths935 sq. ft.
$198,000Active2 beds 2 baths935 sq. ft.2051 Hussium Hills Street #101, Las Vegas, NV 89108
MLS# 2735923Listed by: LIGHTHOUSE HOMES AND PROPERTY - New
 $234,900Active2 beds 2 baths1,056 sq. ft.
$234,900Active2 beds 2 baths1,056 sq. ft.1419 Santa Margarita Street #D, Las Vegas, NV 89146
MLS# 2715760Listed by: REALTY ONE GROUP, INC - New
 $400,000Active3 beds 3 baths1,558 sq. ft.
$400,000Active3 beds 3 baths1,558 sq. ft.9509 Crooked Wood Avenue, Las Vegas, NV 89148
MLS# 2735884Listed by: JOHN GRIFFITH REALTY
