8900 Tavistock Court, Las Vegas, NV 89134
Local realty services provided by:ERA Brokers Consolidated
8900 Tavistock Court,Las Vegas, NV 89134
$2,150,000
- 4 Beds
- 5 Baths
- - sq. ft.
- Single family
- Sold
Listed by:anny st clair(702) 324-8487
Office:realty one group, inc
MLS#:2718105
Source:GLVAR
Sorry, we are unable to map this address
Price summary
- Price:$2,150,000
- Monthly HOA dues:$65
About this home
This exceptional property, located within the gated community of Country Club Hills, offers unparalleled luxury and breathtaking views of the 14th & 15th fairways of the TPC Summerlin Golf Course. The dramatic entryway leads to a beautiful staircase and high ceilings. The gourmet kitchen, complete with high-end appliances including a built-in espresso machine, Sub-Zero refrigerator, granite countertops, and a custom sink. Outdoor living is impressive, with a luxurious pool featuring an automatic cover and lush landscaping. Conveniently located downstairs is a bedroom with a full bath and private entrance. Upstairs, two large sized secondary bedrooms each with a private bathroom. A large loft for additional living space. The expansive primary suite features a sitting area & a private balcony with stunning golf course views. The bathroom includes a steam shower, dual sinks, and a vanity. Additional features include a large laundry room with a sink, a spacious driveway, and a 3-car garage
Contact an agent
Home facts
- Year built:1996
- Listing ID #:2718105
- Added:47 day(s) ago
- Updated:October 31, 2025 at 12:40 AM
Rooms and interior
- Bedrooms:4
- Total bathrooms:5
- Full bathrooms:4
- Half bathrooms:1
Heating and cooling
- Cooling:Central Air, Electric
- Heating:Central, Gas
Structure and exterior
- Roof:Tile
- Year built:1996
Schools
- High school:Palo Verde
- Middle school:Becker
- Elementary school:Lummis, William,Lummis, William
Utilities
- Water:Public
Finances and disclosures
- Price:$2,150,000
- Tax amount:$10,765
New listings near 8900 Tavistock Court
- New
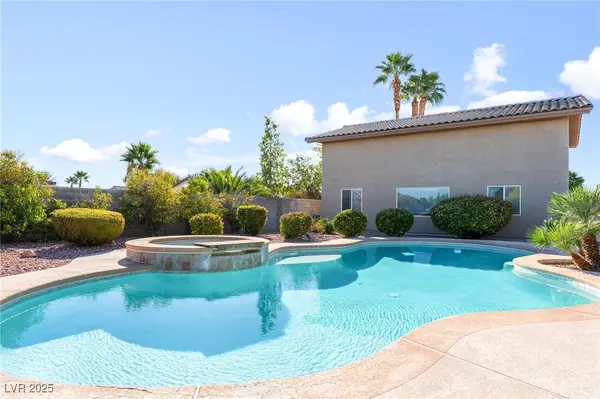 $850,000Active4 beds 3 baths2,476 sq. ft.
$850,000Active4 beds 3 baths2,476 sq. ft.4712 Designer Way, Las Vegas, NV 89129
MLS# 2729448Listed by: XPAND REALTY & PROPERTY MGMT - New
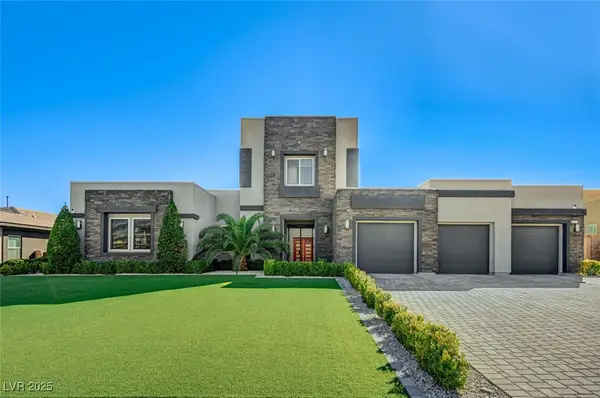 $1,999,900Active5 beds 6 baths5,181 sq. ft.
$1,999,900Active5 beds 6 baths5,181 sq. ft.8081 W Ford Avenue, Las Vegas, NV 89113
MLS# 2730316Listed by: REAL BROKER LLC - New
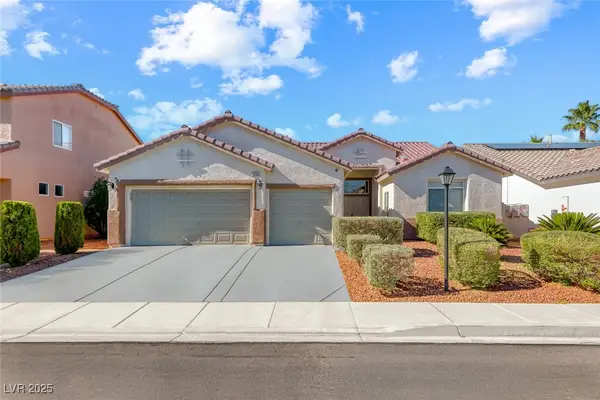 $625,000Active3 beds 2 baths2,347 sq. ft.
$625,000Active3 beds 2 baths2,347 sq. ft.11239 Castellane Drive, Las Vegas, NV 89141
MLS# 2730448Listed by: REALTY ONE GROUP, INC - New
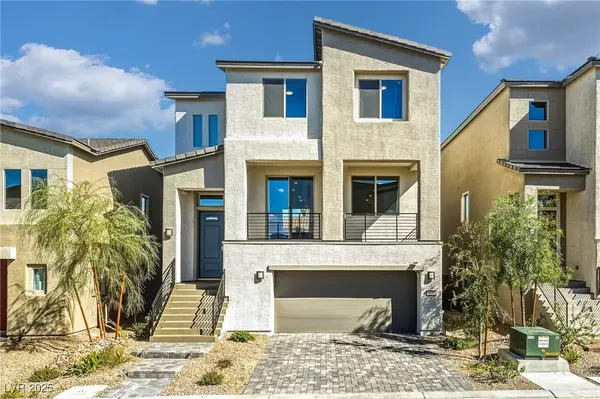 $625,000Active5 beds 4 baths2,873 sq. ft.
$625,000Active5 beds 4 baths2,873 sq. ft.5690 Spring Trellis Street, Las Vegas, NV 89113
MLS# 2731297Listed by: ENGEL & VOLKERS LAS VEGAS - New
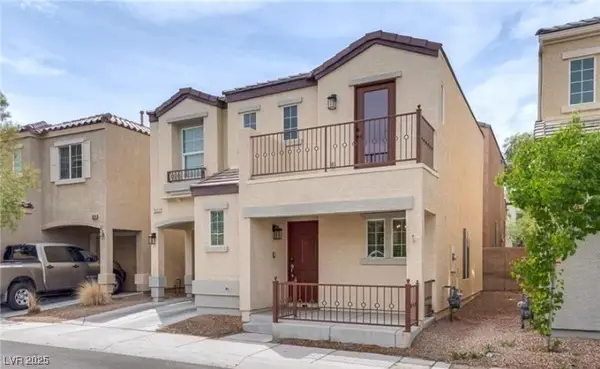 $348,000Active3 beds 3 baths1,298 sq. ft.
$348,000Active3 beds 3 baths1,298 sq. ft.7633 Tender Tassels Street, Las Vegas, NV 89149
MLS# 2731583Listed by: EXP REALTY - New
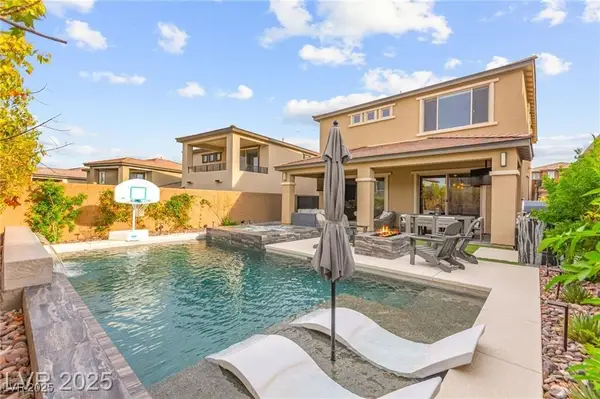 $849,000Active4 beds 3 baths2,390 sq. ft.
$849,000Active4 beds 3 baths2,390 sq. ft.12430 Foxtail Run Avenue, Las Vegas, NV 89138
MLS# 2731644Listed by: HUNTINGTON & ELLIS, A REAL EST - New
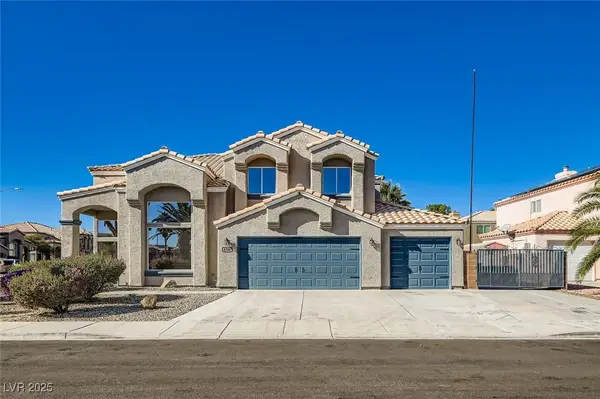 $598,888Active5 beds 3 baths3,089 sq. ft.
$598,888Active5 beds 3 baths3,089 sq. ft.4701 Royal Sunset Court, Las Vegas, NV 89130
MLS# 2724216Listed by: KELLER WILLIAMS MARKETPLACE - Open Sat, 11am to 3pmNew
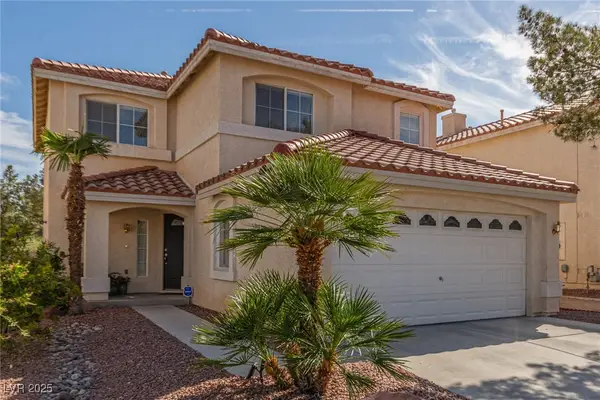 $200,000Active4 beds 3 baths1,993 sq. ft.
$200,000Active4 beds 3 baths1,993 sq. ft.10103 Flagstaff Butte Avenue, Las Vegas, NV 89148
MLS# 2731606Listed by: REALTY ONE GROUP, INC - New
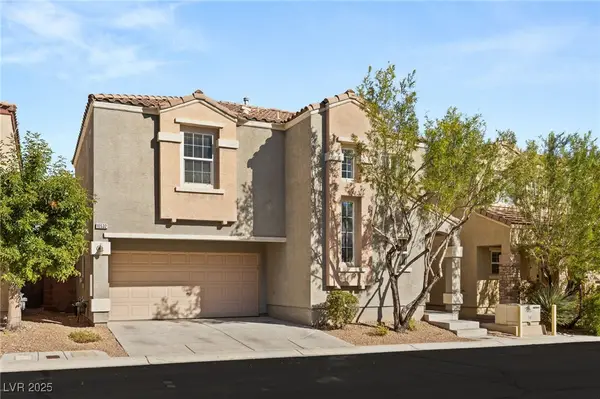 $424,900Active3 beds 3 baths1,724 sq. ft.
$424,900Active3 beds 3 baths1,724 sq. ft.10532 Tugaloo Avenue, Las Vegas, NV 89129
MLS# 2730638Listed by: HUNTINGTON & ELLIS, A REAL EST - New
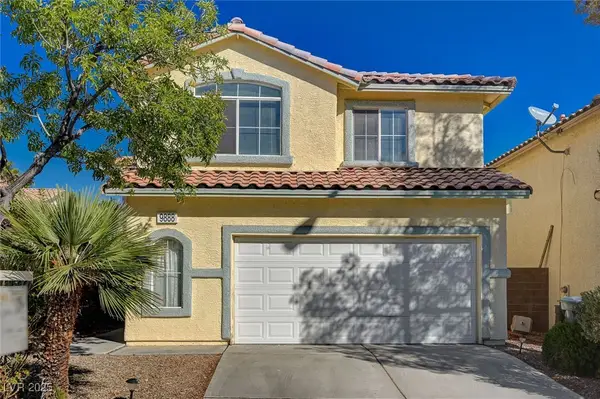 $515,000Active4 beds 3 baths2,307 sq. ft.
$515,000Active4 beds 3 baths2,307 sq. ft.9888 Sparrow Ridge Avenue, Las Vegas, NV 89117
MLS# 2731346Listed by: KELLER WILLIAMS MARKETPLACE
