8901 Robinson Ridge Drive, Las Vegas, NV 89117
Local realty services provided by:ERA Brokers Consolidated
8901 Robinson Ridge Drive,Las Vegas, NV 89117
$1,624,999
- 4 Beds
- 4 Baths
- 3,574 sq. ft.
- Single family
- Active
Upcoming open houses
- Sat, Sep 1312:00 pm - 03:00 pm
Listed by:craig tann(702) 514-6634
Office:huntington & ellis, a real est
MLS#:2717714
Source:GLVAR
Price summary
- Price:$1,624,999
- Price per sq. ft.:$454.67
- Monthly HOA dues:$369
About this home
Welcome to this Beautifully Upgraded 4-bedroom home in the prestigious Canyon Gate Country Club, perfectly positioned with sweeping Golf Course Views from the living room and the private primary balcony. Inside, you’ll find elegant wood flooring, ceiling fans, and plantation shutters throughout, along with a spacious layout that includes formal dining, a cozy breakfast nook, and a bedroom downstairs. The living room features its own additional wet bar, perfect for entertaining. Convenient first-floor laundry adds ease to everyday living. Upstairs, the private primary suite with remodeled bath is set apart from the other bedrooms and offers a generous sitting area, a second wet bar,and stunning balcony views!Outside,enjoy a large covered patio surrounded by gorgeous views and mature landscaping,ideal for relaxing or entertaining.Combining comfort,functionality,and resort-style living,this home is truly exceptional!Just minutes from the Las Vegas Strip,Restaurants,Shopping,and much more!
Contact an agent
Home facts
- Year built:1994
- Listing ID #:2717714
- Added:1 day(s) ago
- Updated:September 11, 2025 at 10:47 PM
Rooms and interior
- Bedrooms:4
- Total bathrooms:4
- Full bathrooms:3
- Half bathrooms:1
- Living area:3,574 sq. ft.
Heating and cooling
- Cooling:Central Air, Electric
- Heating:Gas, Multiple Heating Units
Structure and exterior
- Roof:Tile
- Year built:1994
- Building area:3,574 sq. ft.
- Lot area:0.23 Acres
Schools
- High school:Bonanza
- Middle school:Johnson Walter
- Elementary school:Ober, D'Vorre & Hal,Ober, D'Vorre & Hal
Utilities
- Water:Public
Finances and disclosures
- Price:$1,624,999
- Price per sq. ft.:$454.67
- Tax amount:$9,029
New listings near 8901 Robinson Ridge Drive
- New
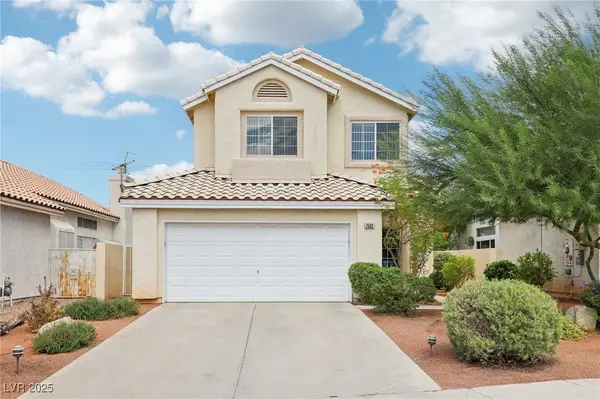 $419,999Active3 beds 3 baths1,954 sq. ft.
$419,999Active3 beds 3 baths1,954 sq. ft.7532 Holloran Court, Las Vegas, NV 89128
MLS# 2717513Listed by: HUNTINGTON & ELLIS, A REAL EST - New
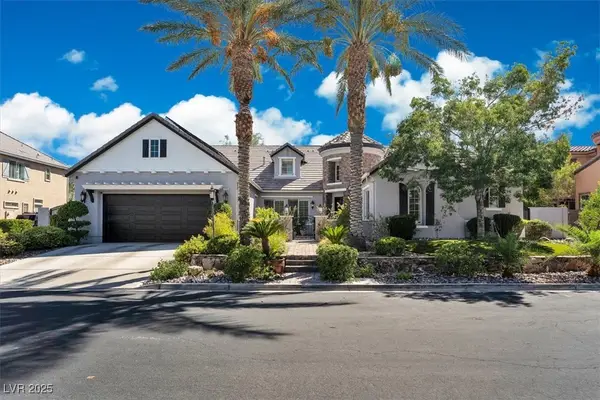 $1,224,900Active5 beds 5 baths4,545 sq. ft.
$1,224,900Active5 beds 5 baths4,545 sq. ft.7239 Abbeville Meadows Avenue, Las Vegas, NV 89131
MLS# 2717666Listed by: REAL BROKER LLC - New
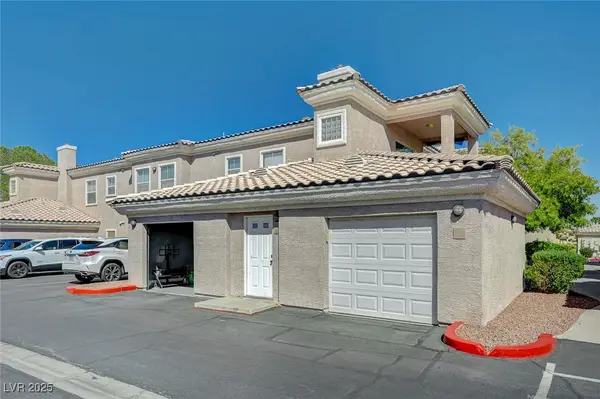 $270,000Active2 beds 2 baths1,056 sq. ft.
$270,000Active2 beds 2 baths1,056 sq. ft.3608 Lisandro Street #104, Las Vegas, NV 89108
MLS# 2717775Listed by: SIMPLY VEGAS - New
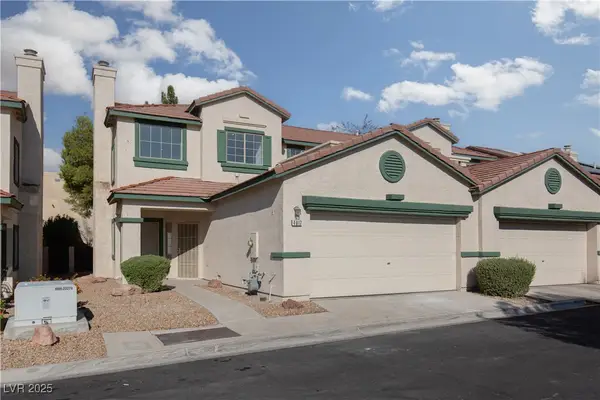 Listed by ERA$380,000Active2 beds 3 baths1,632 sq. ft.
Listed by ERA$380,000Active2 beds 3 baths1,632 sq. ft.4017 Radbourne Avenue, Las Vegas, NV 89121
MLS# 2717824Listed by: ERA BROKERS CONSOLIDATED - New
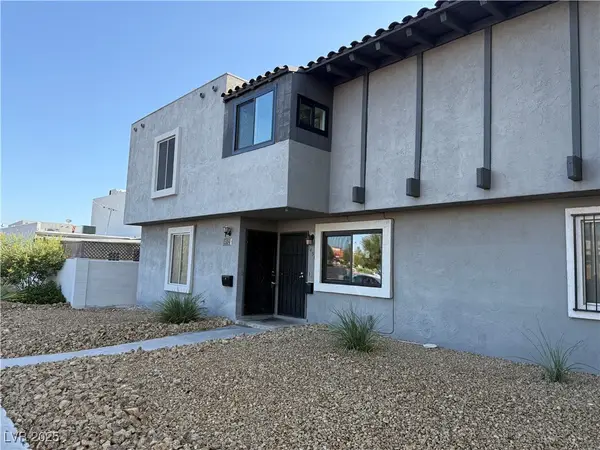 $234,900Active3 beds 2 baths1,254 sq. ft.
$234,900Active3 beds 2 baths1,254 sq. ft.1452 N Jones Boulevard, Las Vegas, NV 89108
MLS# 2717902Listed by: BHGRE UNIVERSAL - New
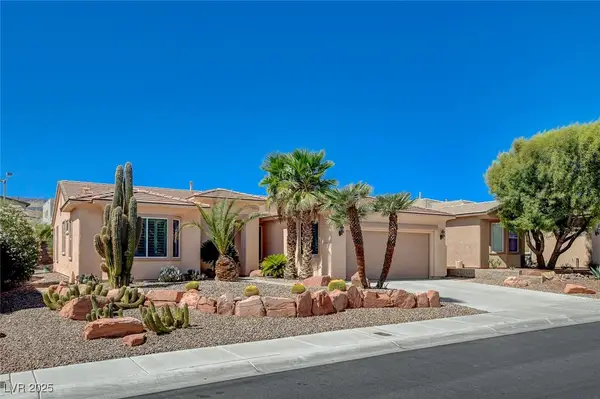 $649,000Active2 beds 2 baths1,719 sq. ft.
$649,000Active2 beds 2 baths1,719 sq. ft.5117 Vincitor Street, Las Vegas, NV 89135
MLS# 2718261Listed by: AWARD REALTY - New
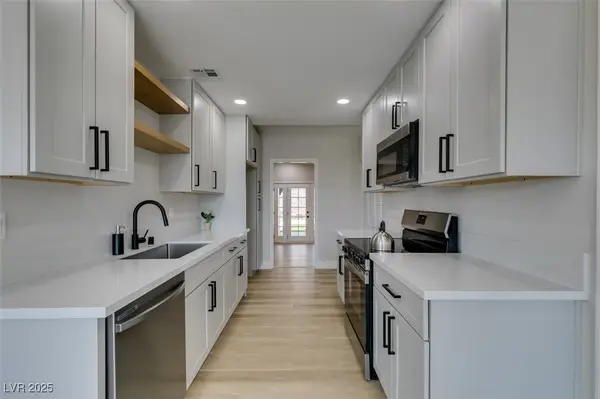 $399,750Active3 beds 2 baths1,698 sq. ft.
$399,750Active3 beds 2 baths1,698 sq. ft.2616 Cabot Street, Las Vegas, NV 89102
MLS# 2718295Listed by: ALCHEMY INVESTMENTS RE - New
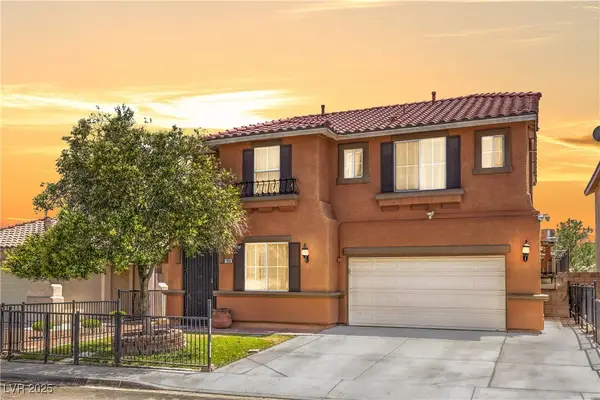 $475,000Active3 beds 3 baths1,974 sq. ft.
$475,000Active3 beds 3 baths1,974 sq. ft.7959 Palace Monaco Avenue, Las Vegas, NV 89117
MLS# 2718371Listed by: LPT REALTY, LLC - New
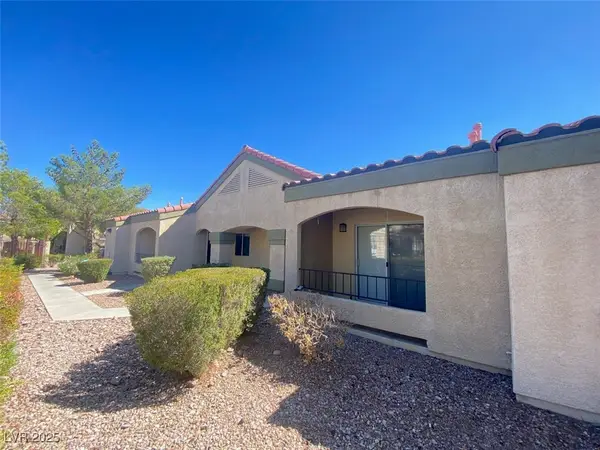 $269,900Active2 beds 2 baths934 sq. ft.
$269,900Active2 beds 2 baths934 sq. ft.7885 W Flamingo Road #1050, Las Vegas, NV 89147
MLS# 2718388Listed by: NEVADA REAL ESTATE CORP - New
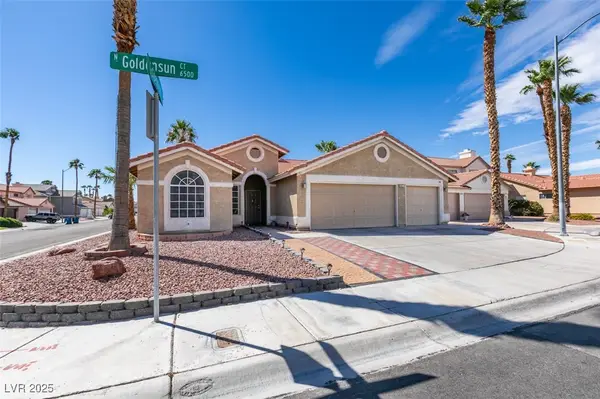 $460,000Active3 beds 2 baths1,622 sq. ft.
$460,000Active3 beds 2 baths1,622 sq. ft.6577 Goldensun Court, Las Vegas, NV 89108
MLS# 2717688Listed by: HUNTINGTON & ELLIS, A REAL EST
