9001 Reindeer Lake Street, Las Vegas, NV 89143
Local realty services provided by:ERA Brokers Consolidated
Listed by:larae a. knisley(702) 303-9888
Office:exp realty
MLS#:2732292
Source:GLVAR
Price summary
- Price:$520,000
- Price per sq. ft.:$224.53
- Monthly HOA dues:$60
About this home
Beautifully updated home with custom designer finishes throughout. The open floor plan features new luxury vinyl plank flooring and offers abundant, natural light. The gourmet kitchen offers a large custom island, cooktop, wall oven, separate buffet area, and a bright breakfast area overlooking the stunning backyard. Upstairs includes a versatile loft, two spacious secondary bedrooms, and a luxurious primary suite with two private balconies—perfect for relaxing at the end of the day. The primary bedroom closet has custom shelving plus a jewelry organizer. Enjoy the private, gated courtyard plus a casita with separate. The serene backyard is designed for low maintenance and private outdoor living with a covered patio, synthetic grass, and paver patio area. Whole home water filtration system plus new AC units with higher seers and variable speed condensers installed 1 1/2 years ago. This home combines style, comfort, and functionality, plus it is move-in ready.
Contact an agent
Home facts
- Year built:2004
- Listing ID #:2732292
- Added:1 day(s) ago
- Updated:November 05, 2025 at 03:40 AM
Rooms and interior
- Bedrooms:3
- Total bathrooms:3
- Full bathrooms:2
- Half bathrooms:1
- Living area:2,316 sq. ft.
Heating and cooling
- Cooling:Central Air, Electric
- Heating:Central, Gas
Structure and exterior
- Roof:Tile
- Year built:2004
- Building area:2,316 sq. ft.
- Lot area:0.16 Acres
Schools
- High school:Arbor View
- Middle school:Cadwallader Ralph
- Elementary school:Bilbray, James H.,Bilbray, James H.
Utilities
- Water:Public
Finances and disclosures
- Price:$520,000
- Price per sq. ft.:$224.53
- Tax amount:$3,035
New listings near 9001 Reindeer Lake Street
- New
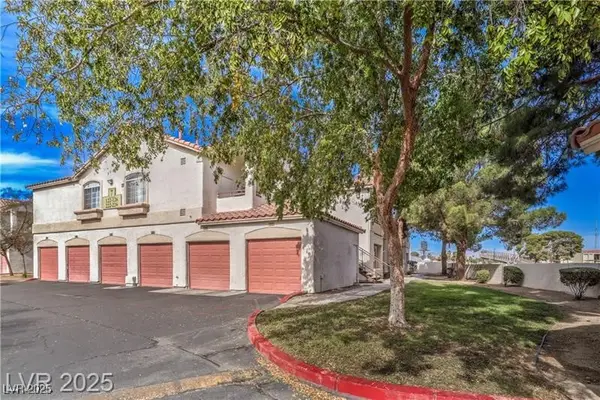 $205,000Active2 beds 2 baths1,118 sq. ft.
$205,000Active2 beds 2 baths1,118 sq. ft.1300 S Arlington Street #225, Las Vegas, NV 89104
MLS# 2732317Listed by: RE/MAX CENTRAL - New
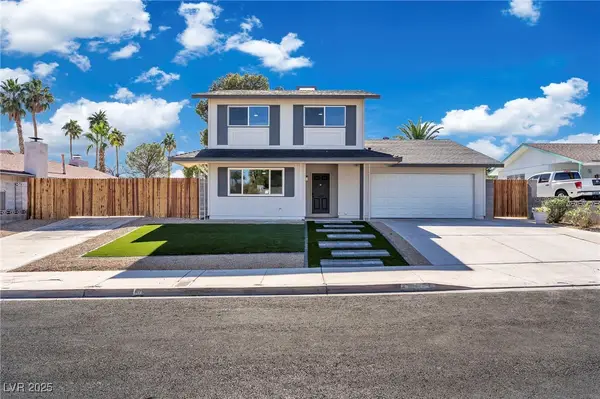 $474,999Active4 beds 2 baths2,331 sq. ft.
$474,999Active4 beds 2 baths2,331 sq. ft.4311 El Campana Way, Las Vegas, NV 89121
MLS# 2732652Listed by: SIGNATURE REAL ESTATE GROUP - New
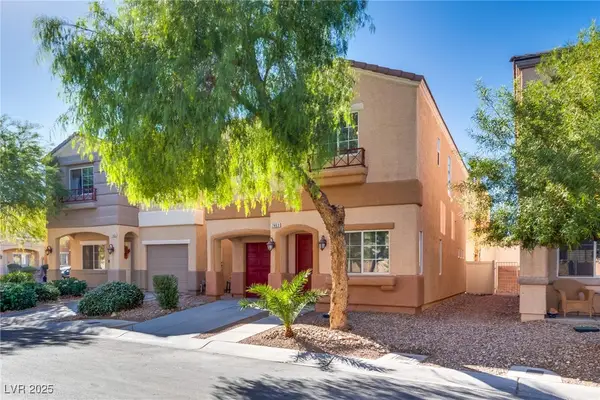 $385,000Active3 beds 3 baths1,618 sq. ft.
$385,000Active3 beds 3 baths1,618 sq. ft.7463 Grizzly Giant Street, Las Vegas, NV 89139
MLS# 2732698Listed by: REALTY ONE GROUP, INC - New
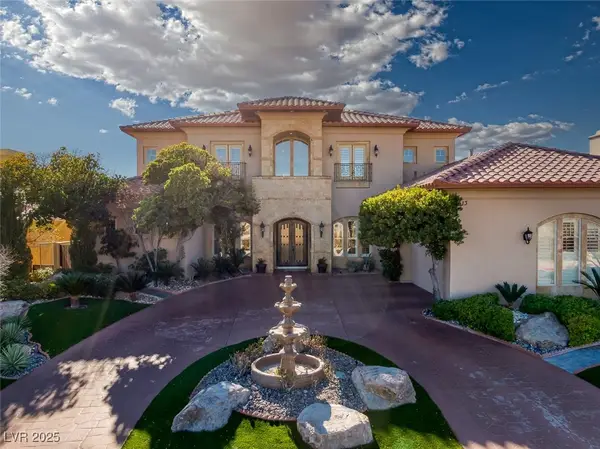 $2,199,000Active5 beds 6 baths6,062 sq. ft.
$2,199,000Active5 beds 6 baths6,062 sq. ft.9513 Verlaine Court, Las Vegas, NV 89145
MLS# 2732758Listed by: LUXURY HOMES OF LAS VEGAS - New
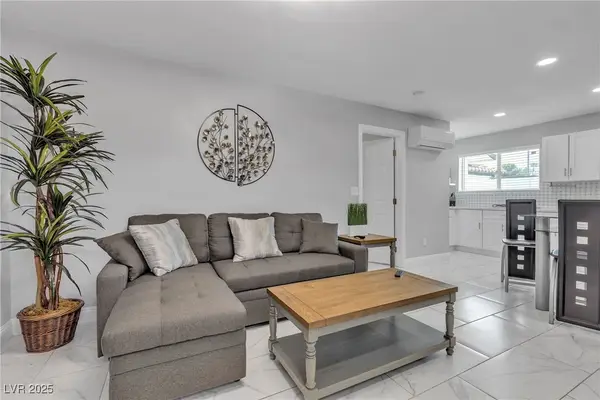 $924,999Active5 beds 4 baths3,312 sq. ft.
$924,999Active5 beds 4 baths3,312 sq. ft.1780 Westwind Road, Las Vegas, NV 89146
MLS# 2732815Listed by: RE/MAX CENTRAL - New
 $349,999Active3 beds 3 baths1,484 sq. ft.
$349,999Active3 beds 3 baths1,484 sq. ft.6696 Crystal Run Lane, Las Vegas, NV 89122
MLS# 2732734Listed by: LIFE REALTY DISTRICT - New
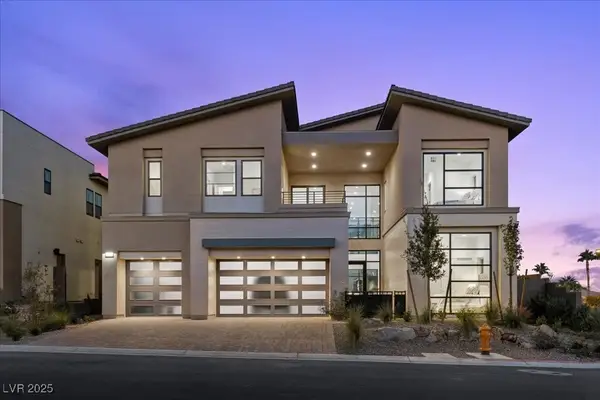 $2,975,000Active5 beds 6 baths4,970 sq. ft.
$2,975,000Active5 beds 6 baths4,970 sq. ft.4814 Shady Ridge Drive, Las Vegas, NV 89135
MLS# 2732281Listed by: COLDWELL BANKER PREMIER - New
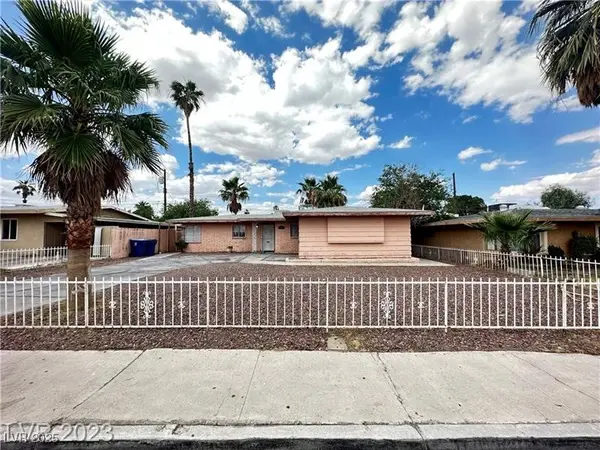 $383,500Active3 beds 2 baths1,534 sq. ft.
$383,500Active3 beds 2 baths1,534 sq. ft.2013 Bracken Avenue, Las Vegas, NV 89104
MLS# 2732426Listed by: NEW STAR REALTY - New
 $935,000Active4 beds 3 baths3,027 sq. ft.
$935,000Active4 beds 3 baths3,027 sq. ft.2766 Glen Port Street, Las Vegas, NV 89135
MLS# 2732536Listed by: PLATINUM REAL ESTATE PROF
