9037 Arbor Ashbury Avenue, Las Vegas, NV 89149
Local realty services provided by:ERA Brokers Consolidated
Listed by:david stratton(702) 276-7001
Office:key realty
MLS#:2720105
Source:GLVAR
Price summary
- Price:$409,900
- Price per sq. ft.:$220.02
- Monthly HOA dues:$70
About this home
Charming home in the heart of Centennial Hills with large 1863 sf floorplan, 3 bedrooms and a loft (potential 4th bedroom). Walking distance to park, shopping, restaurants and schools. Home is in a quiet gated community with a community park just steps away. Large primary bedroom with two beautiful windows for natural light and an enormous walk in closet. Kitchen features rich cherry cabinetry, granite counters and new stainless steel appliances. Fully updated, heavily upgraded, move in ready and as clean as they come. Garage has been fully finished and has an amazing epoxy coating and LED lighting. The home features a tankless water heater and a dual zone HVAC system. The interior has been updated using high quality SuperPaint and gorgeous, durable, easy to maintain LVP flooring. The home features new: paint, flooring, 4.5" baseboards, faucets, door knobs, blinds, toilets, light fixtures and more!! In many instances this home is better than new when considering the upgrades included.
Contact an agent
Home facts
- Year built:2012
- Listing ID #:2720105
- Added:14 day(s) ago
- Updated:October 02, 2025 at 01:54 PM
Rooms and interior
- Bedrooms:3
- Total bathrooms:3
- Full bathrooms:2
- Half bathrooms:1
- Living area:1,863 sq. ft.
Heating and cooling
- Cooling:Central Air, Electric
- Heating:Central, Gas
Structure and exterior
- Roof:Tile
- Year built:2012
- Building area:1,863 sq. ft.
- Lot area:0.05 Acres
Schools
- High school:Arbor View
- Middle school:Escobedo Edmundo
- Elementary school:Thompson, Sandra Lee,Thompson, Sandra Lee
Utilities
- Water:Public
Finances and disclosures
- Price:$409,900
- Price per sq. ft.:$220.02
- Tax amount:$2,321
New listings near 9037 Arbor Ashbury Avenue
- New
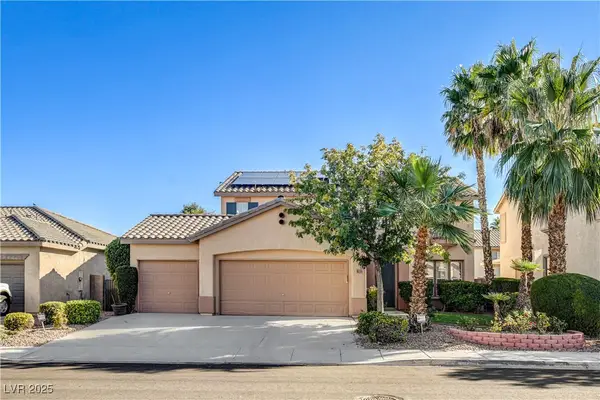 $720,000Active4 beds 3 baths2,450 sq. ft.
$720,000Active4 beds 3 baths2,450 sq. ft.10281 Rarity Avenue, Las Vegas, NV 89135
MLS# 2722018Listed by: DARA REALTY GROUP - New
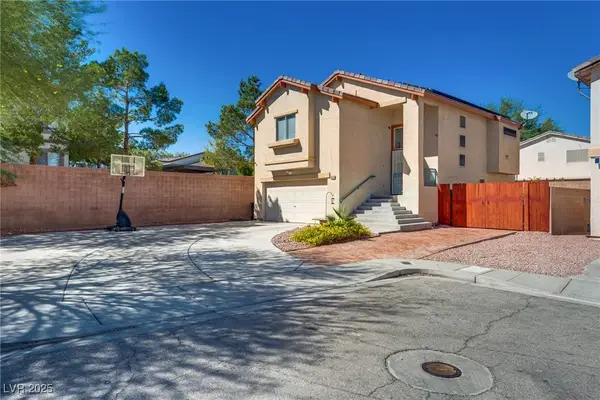 $445,000Active3 beds 3 baths1,658 sq. ft.
$445,000Active3 beds 3 baths1,658 sq. ft.9648 Jeran Miles Court, Las Vegas, NV 89147
MLS# 2722233Listed by: COLDWELL BANKER PREMIER - New
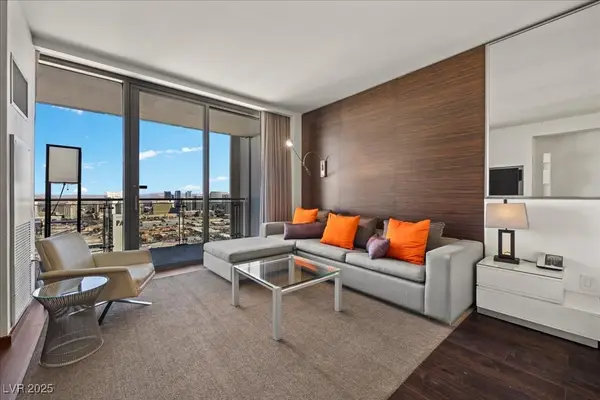 $314,900Active-- beds 1 baths615 sq. ft.
$314,900Active-- beds 1 baths615 sq. ft.4381 W Flamingo Road #5112, Las Vegas, NV 89103
MLS# 2722463Listed by: LUXURY ESTATES INTERNATIONAL - New
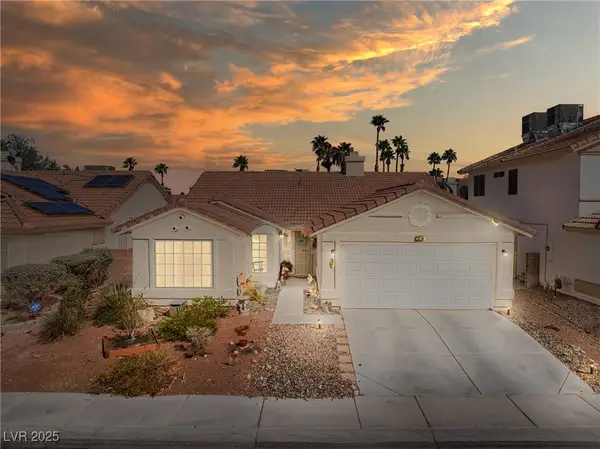 $420,000Active3 beds 2 baths1,622 sq. ft.
$420,000Active3 beds 2 baths1,622 sq. ft.2624 Shakespeare Road, Las Vegas, NV 89108
MLS# 2722694Listed by: ENGEL & VOLKERS LAS VEGAS - New
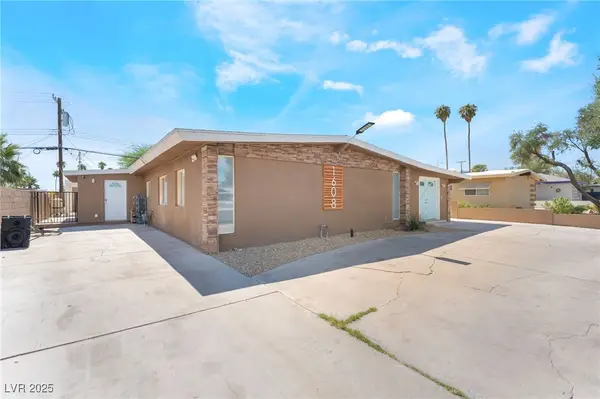 $549,999Active5 beds 3 baths2,341 sq. ft.
$549,999Active5 beds 3 baths2,341 sq. ft.1608 E Saint Louis Avenue, Las Vegas, NV 89104
MLS# 2723191Listed by: REALTY OF AMERICA LLC - Open Sat, 12 to 3pmNew
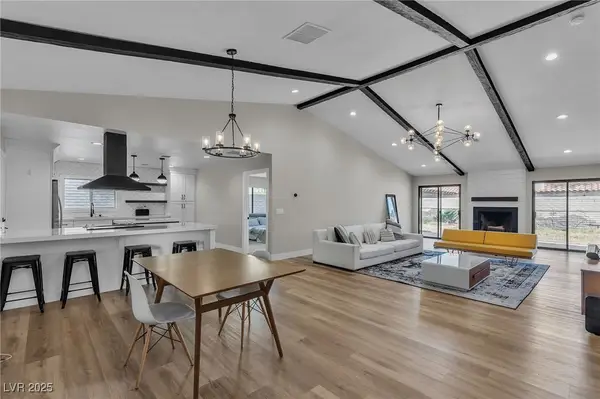 $649,900Active3 beds 2 baths1,964 sq. ft.
$649,900Active3 beds 2 baths1,964 sq. ft.3104 Calle De El Cortez, Las Vegas, NV 89102
MLS# 2723465Listed by: SIMPLY VEGAS - New
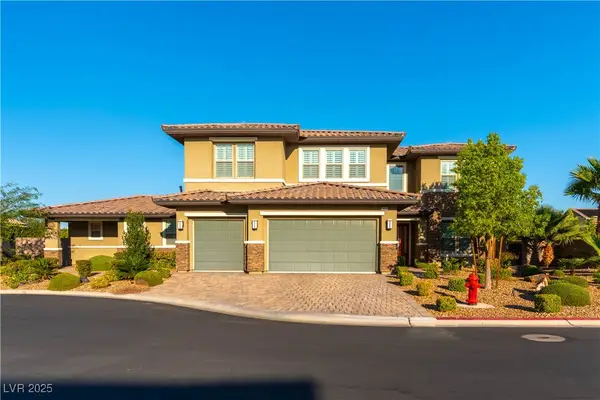 $1,360,000Active6 beds 5 baths4,980 sq. ft.
$1,360,000Active6 beds 5 baths4,980 sq. ft.7028 Connor Cove Street, Las Vegas, NV 89118
MLS# 2723550Listed by: RE/MAX UNITED - New
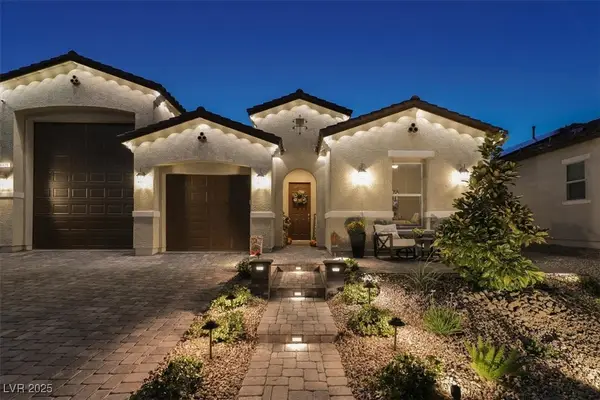 $668,000Active3 beds 2 baths2,210 sq. ft.
$668,000Active3 beds 2 baths2,210 sq. ft.6325 Gambetta Street, Las Vegas, NV 89115
MLS# 2723595Listed by: PLATINUM REAL ESTATE PROF - New
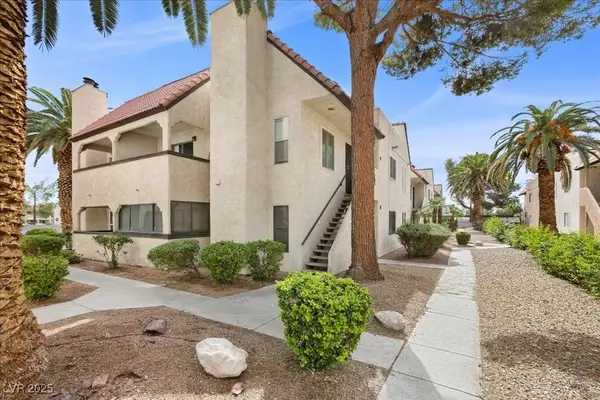 $225,000Active2 beds 2 baths1,000 sq. ft.
$225,000Active2 beds 2 baths1,000 sq. ft.5078 Spencer Street #D, Las Vegas, NV 89119
MLS# 2723938Listed by: BHHS NEVADA PROPERTIES - New
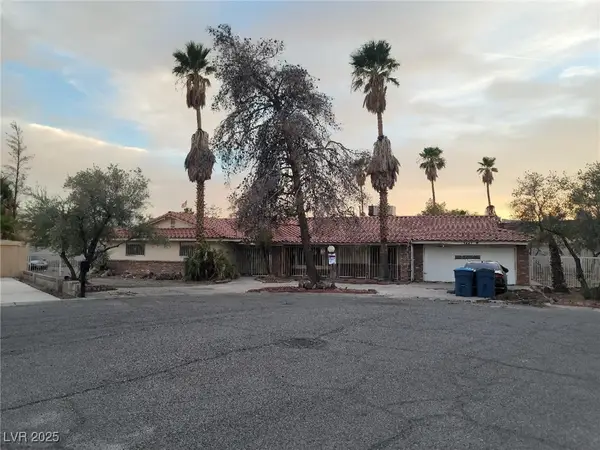 $595,000Active4 beds 3 baths2,696 sq. ft.
$595,000Active4 beds 3 baths2,696 sq. ft.3447 Red Rock Street, Las Vegas, NV 89146
MLS# 2723971Listed by: HOMESMART ENCORE
