905 Star Pine Drive, Las Vegas, NV 89144
Local realty services provided by:ERA Brokers Consolidated
Listed by:joshua f. galindo(702) 300-8484
Office:galindo group real estate
MLS#:2719831
Source:GLVAR
Price summary
- Price:$1,399,000
- Price per sq. ft.:$449.26
- Monthly HOA dues:$144
About this home
Want NEWLY CURATED LUXURY in premier Summerlin? Discover this fully reimagined single-story residence, sitting PEACEFULLY IN A GATED enclave, moments from DOWNTOWN SUMMERLIN, Red Rock Canyon, top dining, and freeway access. Featuring a THREE-CAR GARAGE and an oversized lot with a sparkling POOL, expansive side yard, and NO REAR NEIGHBORS, the home delivers desert elegance with effortless PRIVACY. A refined entry sets the tone for sunlit interiors finished with DESIGNER-LEVEL materials and modern fixtures. The GOURMET kitchen showcases oversized appliances, DOUBLE-STACKED, TWO-TONE cabinetry, a waterfall-edge 12-FOOT ISLAND, a CUSTOM glass-enclosed 60-BOTTLE wine room, and a statement WET BAR with brass detailing. The primary suite is a calm retreat with POOL views and patio access, complemented by a spa-inspired TUB set within an oversized glass-enclosed shower. 4 beds. 4 baths. Resort-style living that inludes the family. A true SUMMERLIN GEM that must be experienced in person.
Contact an agent
Home facts
- Year built:1999
- Listing ID #:2719831
- Added:1 day(s) ago
- Updated:September 19, 2025 at 04:40 AM
Rooms and interior
- Bedrooms:4
- Total bathrooms:4
- Full bathrooms:2
- Half bathrooms:1
- Living area:3,114 sq. ft.
Heating and cooling
- Cooling:Central Air, Electric, Refrigerated
- Heating:Central, Gas, Multiple Heating Units
Structure and exterior
- Roof:Tile
- Year built:1999
- Building area:3,114 sq. ft.
- Lot area:0.29 Acres
Schools
- High school:Palo Verde
- Middle school:Rogich Sig
- Elementary school:Staton, Ethel W.,Staton, Ethel W.
Utilities
- Water:Public
Finances and disclosures
- Price:$1,399,000
- Price per sq. ft.:$449.26
- Tax amount:$5,067
New listings near 905 Star Pine Drive
- New
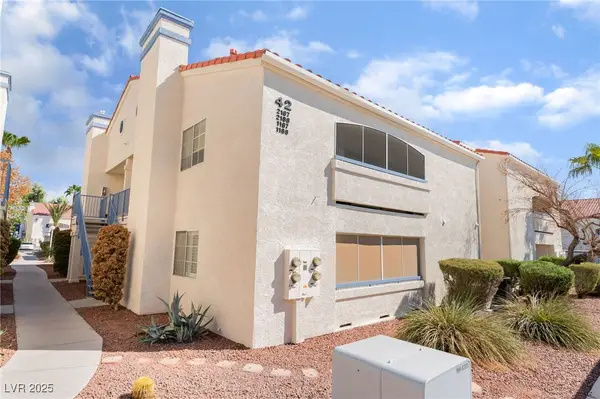 $216,500Active2 beds 2 baths1,029 sq. ft.
$216,500Active2 beds 2 baths1,029 sq. ft.2725 S Nellis Boulevard #1188, Las Vegas, NV 89121
MLS# 2718821Listed by: CAPDEVILA REALTY LLC - New
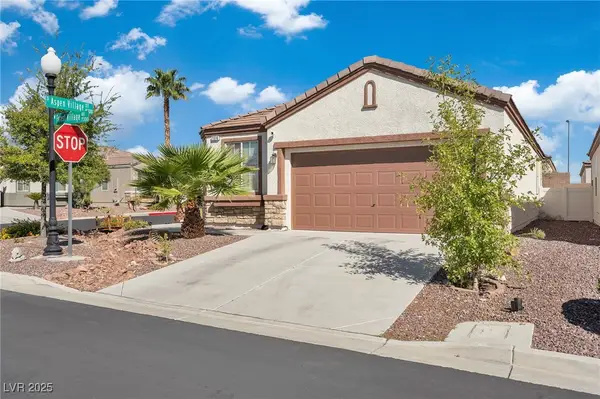 $465,000Active2 beds 2 baths1,267 sq. ft.
$465,000Active2 beds 2 baths1,267 sq. ft.7316 Forest Village Avenue, Las Vegas, NV 89113
MLS# 2720377Listed by: REAL BROKER LLC - New
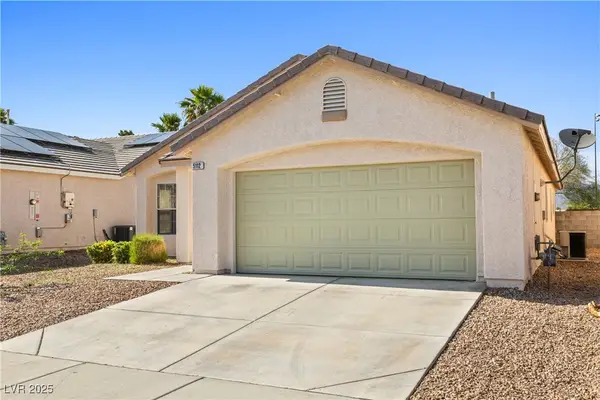 $408,000Active3 beds 2 baths1,494 sq. ft.
$408,000Active3 beds 2 baths1,494 sq. ft.5112 Foggia Avenue, Las Vegas, NV 89130
MLS# 2720418Listed by: ELITE REALTY - Open Fri, 11 to 2pmNew
 Listed by ERA$429,900Active2 beds 2 baths1,384 sq. ft.
Listed by ERA$429,900Active2 beds 2 baths1,384 sq. ft.9705 Blue Bell Drive, Las Vegas, NV 89134
MLS# 2719014Listed by: ERA BROKERS CONSOLIDATED - New
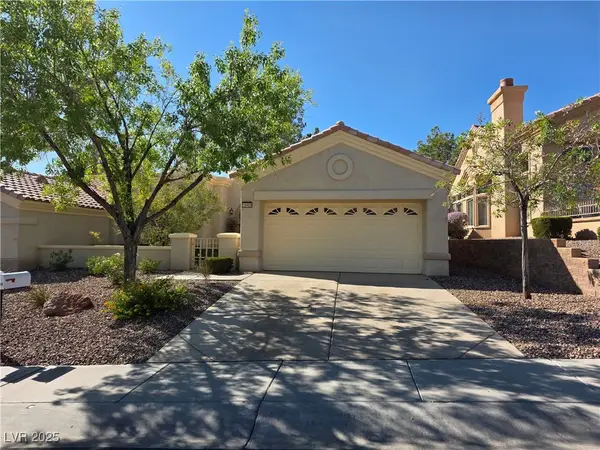 $360,000Active2 beds 2 baths1,250 sq. ft.
$360,000Active2 beds 2 baths1,250 sq. ft.10409 Snyder Avenue, Las Vegas, NV 89134
MLS# 2719698Listed by: SIMPLIHOM - New
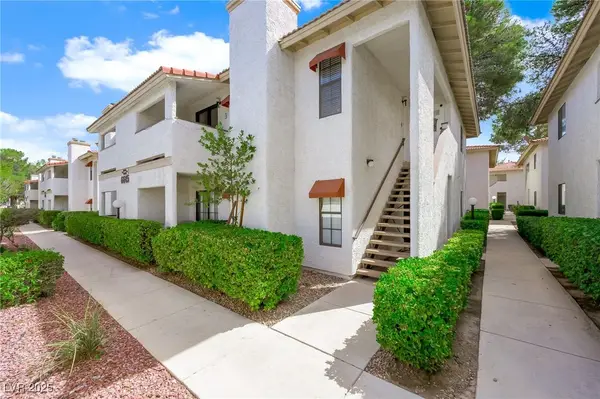 $219,500Active-- beds 2 baths1,013 sq. ft.
$219,500Active-- beds 2 baths1,013 sq. ft.6615 W Tropicana Avenue #202, Las Vegas, NV 89103
MLS# 2719736Listed by: REALTY ONE GROUP, INC - New
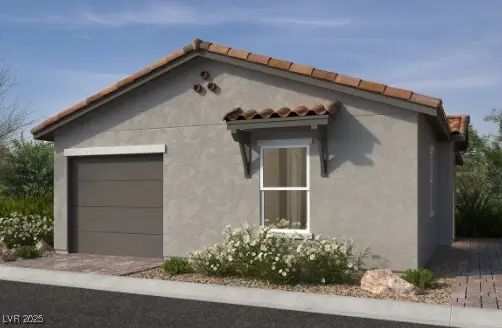 $338,400Active3 beds 2 baths1,104 sq. ft.
$338,400Active3 beds 2 baths1,104 sq. ft.2722 Sierra Grande Street, Las Vegas, NV 89121
MLS# 2720029Listed by: KB HOME NEVADA INC - Open Sat, 11am to 4pmNew
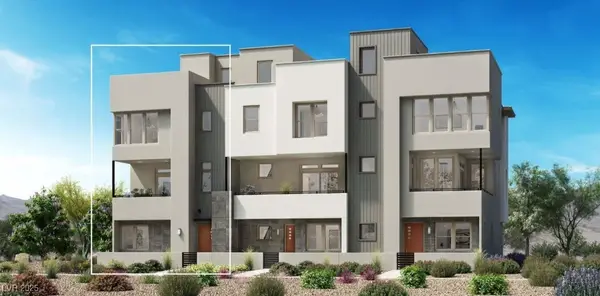 $820,000Active4 beds 4 baths2,640 sq. ft.
$820,000Active4 beds 4 baths2,640 sq. ft.11514 Morning Leap Court, Las Vegas, NV 89138
MLS# 2720347Listed by: SIGNATURE REAL ESTATE GROUP - New
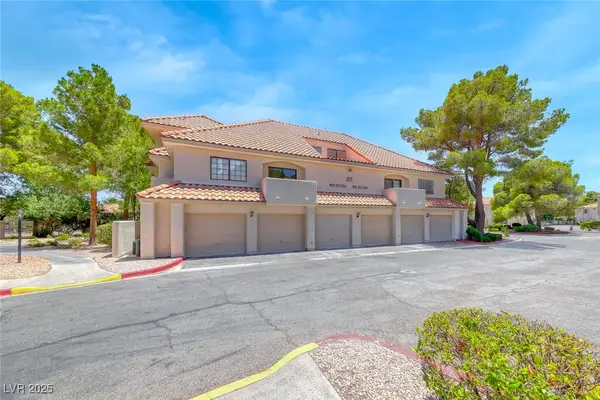 $278,880Active2 beds 2 baths1,232 sq. ft.
$278,880Active2 beds 2 baths1,232 sq. ft.2605 S Durango Drive #202, Las Vegas, NV 89117
MLS# 2720394Listed by: KEY REALTY
