9202 Branford Hills Street, Las Vegas, NV 89123
Local realty services provided by:ERA Brokers Consolidated
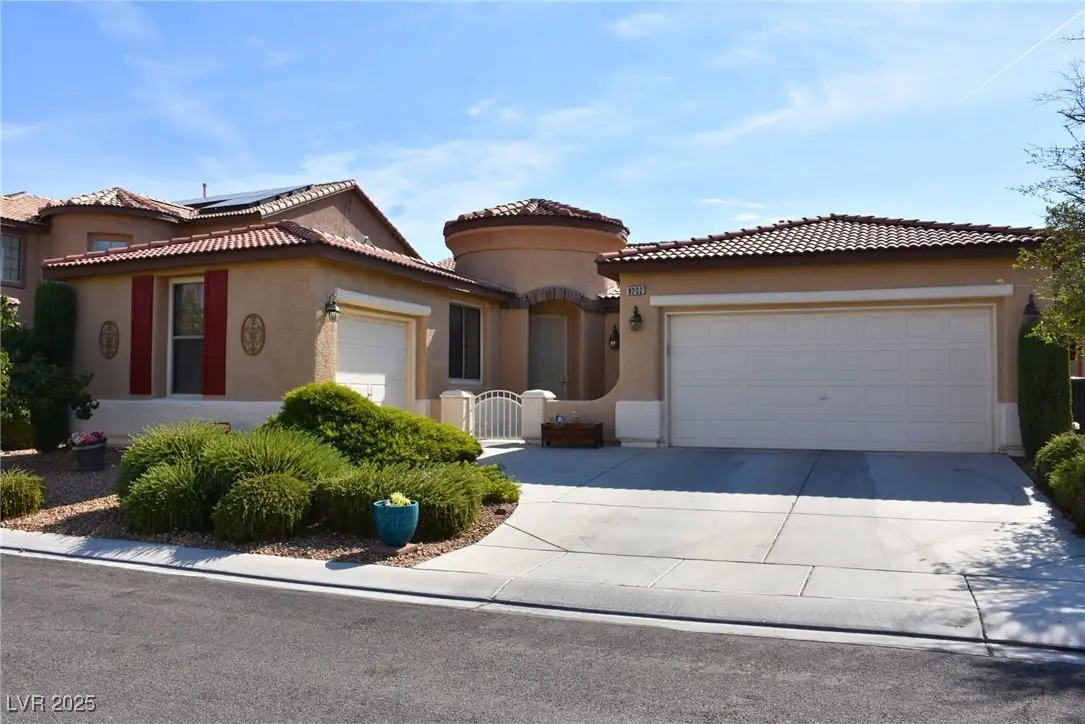
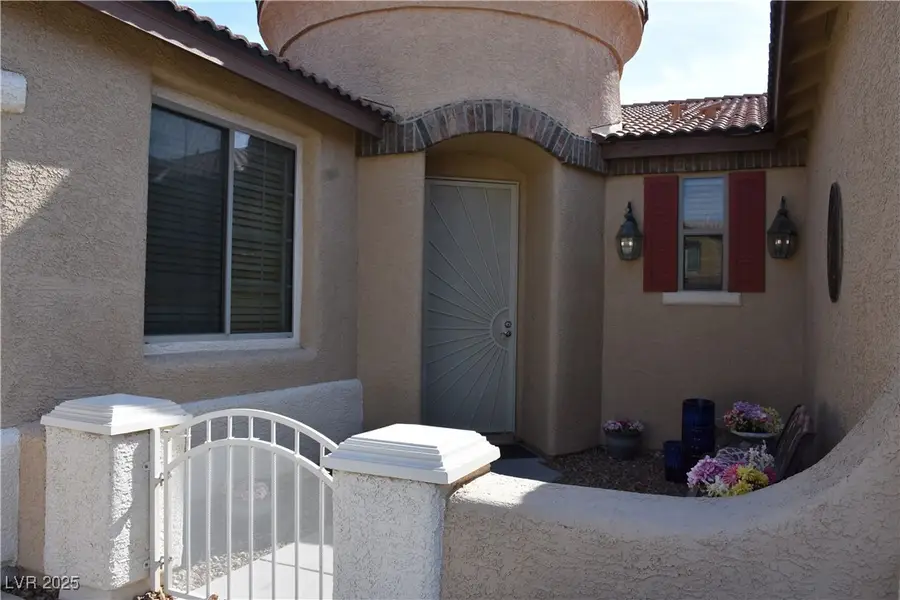
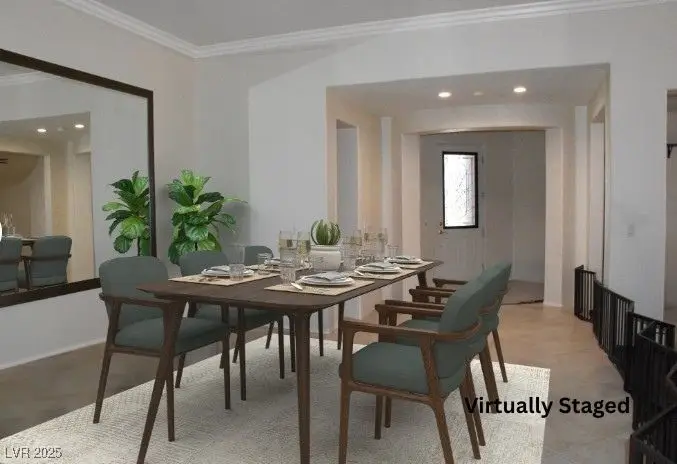
Listed by:allison holman(702) 526-8289
Office:realty one group, inc
MLS#:2712562
Source:GLVAR
Price summary
- Price:$580,000
- Price per sq. ft.:$240.17
- Monthly HOA dues:$19
About this home
Beautiful South Las Vegas Home – Minutes from the Strip! This stunning home offers an open floorplan designed for both comfort and privacy. The primary suite is thoughtfully separated from the secondary bedrooms, which are also positioned apart from each other—providing each room with its own sense of space. The updated kitchen is a chef’s dream, featuring granite countertops, XL Kitchen Island, LG stainless steel appliances (all replaced in last 5 years), painted cabinetry, and a defining custom hood range. Beautifully maintained-HVAC system replaced (2023), newer water heater, water softener, shelving in garage. The spacious primary suite offers direct backyard access through a sliding door, with a refreshed bathroom featuring new shower door and fixtures. Step outside to a low-maintenance backyard with synthetic grass and a covered patio, perfect for entertaining. This home truly has it all—modern updates, prime location!
Contact an agent
Home facts
- Year built:2004
- Listing Id #:2712562
- Added:1 day(s) ago
- Updated:August 23, 2025 at 06:43 PM
Rooms and interior
- Bedrooms:3
- Total bathrooms:3
- Full bathrooms:2
- Living area:2,415 sq. ft.
Heating and cooling
- Cooling:Central Air, Electric
- Heating:Central, Gas
Structure and exterior
- Roof:Tile
- Year built:2004
- Building area:2,415 sq. ft.
- Lot area:0.15 Acres
Schools
- High school:Silverado
- Middle school:Schofield Jack Lund
- Elementary school:Beatty, John R.,Beatty, John R.
Utilities
- Water:Public
Finances and disclosures
- Price:$580,000
- Price per sq. ft.:$240.17
- Tax amount:$2,899
New listings near 9202 Branford Hills Street
- New
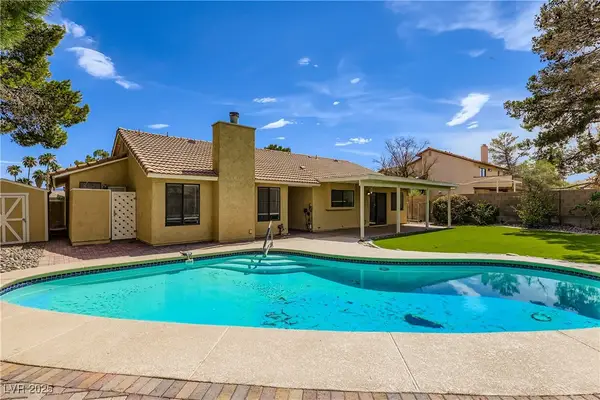 $600,000Active4 beds 2 baths2,065 sq. ft.
$600,000Active4 beds 2 baths2,065 sq. ft.3096 Shadowridge Avenue, Las Vegas, NV 89120
MLS# 2712308Listed by: BHHS NEVADA PROPERTIES - New
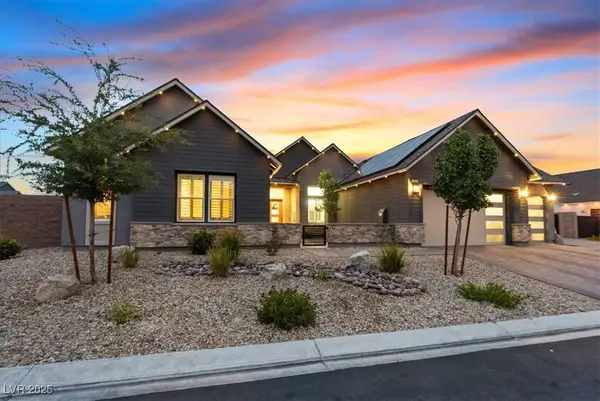 $1,200,000Active4 beds 4 baths3,683 sq. ft.
$1,200,000Active4 beds 4 baths3,683 sq. ft.6228 Skyblush Avenue, Las Vegas, NV 89131
MLS# 2712381Listed by: SPHERE REAL ESTATE - New
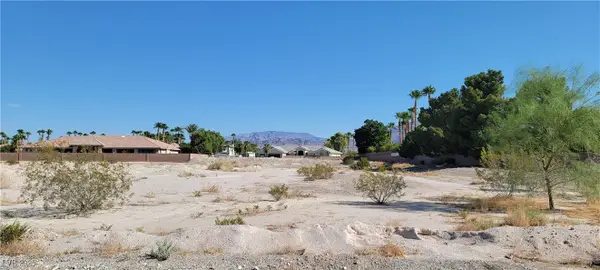 $550,000Active1.97 Acres
$550,000Active1.97 Acres7026 Farm Road Road, Las Vegas, NV 89131
MLS# 2712410Listed by: EXP REALTY - New
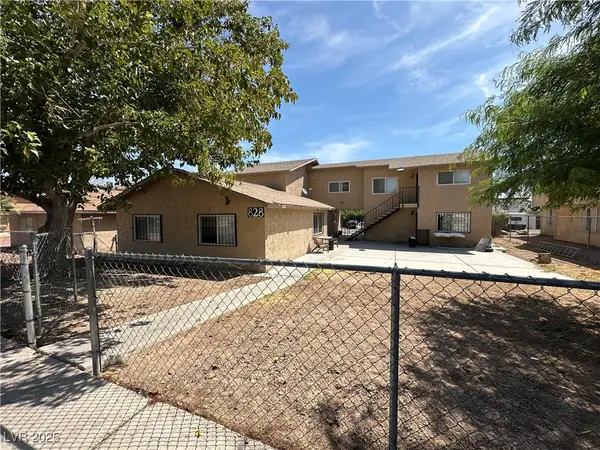 $664,900Active-- beds -- baths3,243 sq. ft.
$664,900Active-- beds -- baths3,243 sq. ft.828 Held Road, Las Vegas, NV 89101
MLS# 2712475Listed by: UNITED REALTY GROUP - New
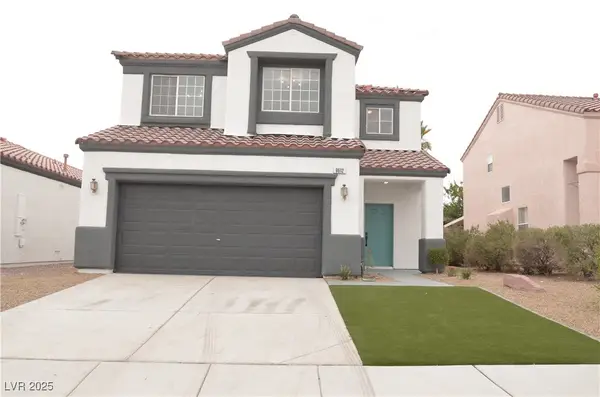 $529,990Active4 beds 3 baths2,335 sq. ft.
$529,990Active4 beds 3 baths2,335 sq. ft.9612 Flying Eagle Lane, Las Vegas, NV 89123
MLS# 2712617Listed by: MOTION PROPERTIES - New
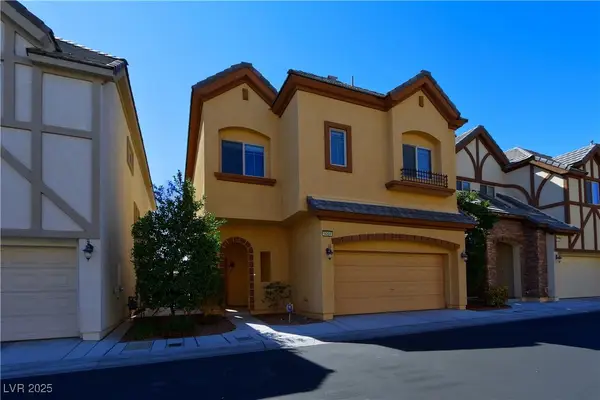 $669,000Active3 beds 3 baths2,817 sq. ft.
$669,000Active3 beds 3 baths2,817 sq. ft.9209 Tudor Park Place, Las Vegas, NV 89145
MLS# 2712856Listed by: REALTY ONE GROUP, INC - New
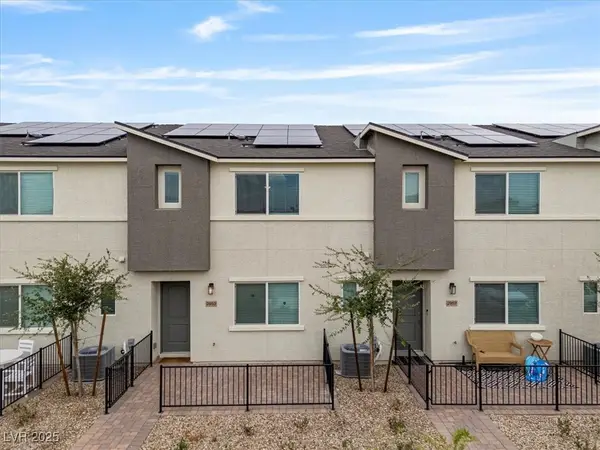 $362,900Active3 beds 3 baths1,462 sq. ft.
$362,900Active3 beds 3 baths1,462 sq. ft.2953 Plum Torte Street, Las Vegas, NV 89122
MLS# 2712862Listed by: REAL BROKER LLC - New
 $344,900Active3 beds 1 baths1,227 sq. ft.
$344,900Active3 beds 1 baths1,227 sq. ft.1411 Norman Avenue, Las Vegas, NV 89104
MLS# 2712623Listed by: BLUEPRINT REAL ESTATE SERVICES - New
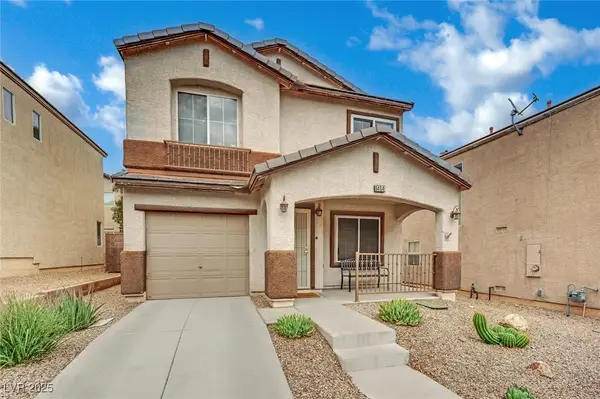 $349,999Active3 beds 3 baths1,278 sq. ft.
$349,999Active3 beds 3 baths1,278 sq. ft.9464 Milkweed Canyon Avenue, Las Vegas, NV 89166
MLS# 2712714Listed by: SIMPLIHOM - New
 $449,000Active3 beds 2 baths1,558 sq. ft.
$449,000Active3 beds 2 baths1,558 sq. ft.4829 Farlington Drive, Las Vegas, NV 89147
MLS# 2712742Listed by: PLATINUM REAL ESTATE PROF
