9205 Hampstead Hills Avenue, Las Vegas, NV 89149
Local realty services provided by:ERA Brokers Consolidated
Listed by:ryan kimryan@TheRyanKimGroup.com
Office:realty one group, inc
MLS#:2720155
Source:GLVAR
Price summary
- Price:$520,000
- Price per sq. ft.:$211.73
- Monthly HOA dues:$57
About this home
Discover refined living in the heart of Las Vegas with this exceptional 4-bedroom residence, where superior functionality and timeless charm create an unparalleled home. This thoughtfully designed layout boasts a true 4-bedroom configuration, a generous 3-car garage with abundant storage, and an expansive covered patio—perfect for seamless indoor-outdoor entertaining year-round.
Retreat to the master suite, graced by exclusive partial views of the iconic Strip skyline, offering a serene escape with a touch of Vegas glamour. The lush backyard oasis features a productive lemon tree, mature shade trees, and ample space to craft your dream outdoor haven. Enhanced by pre-wired electric hot tub readiness, this property masterfully fuses contemporary comforts with unique character, making it a true gem in its neighborhood.
Contact an agent
Home facts
- Year built:2012
- Listing ID #:2720155
- Added:1 day(s) ago
- Updated:September 19, 2025 at 12:54 AM
Rooms and interior
- Bedrooms:4
- Total bathrooms:3
- Full bathrooms:2
- Half bathrooms:1
- Living area:2,456 sq. ft.
Heating and cooling
- Cooling:Central Air, Electric
- Heating:Central, Gas
Structure and exterior
- Roof:Tile
- Year built:2012
- Building area:2,456 sq. ft.
- Lot area:0.16 Acres
Schools
- High school:Centennial
- Middle school:Escobedo Edmundo
- Elementary school:Darnell, Marshall C,Darnell, Marshall C
Utilities
- Water:Public
Finances and disclosures
- Price:$520,000
- Price per sq. ft.:$211.73
- Tax amount:$2,932
New listings near 9205 Hampstead Hills Avenue
- New
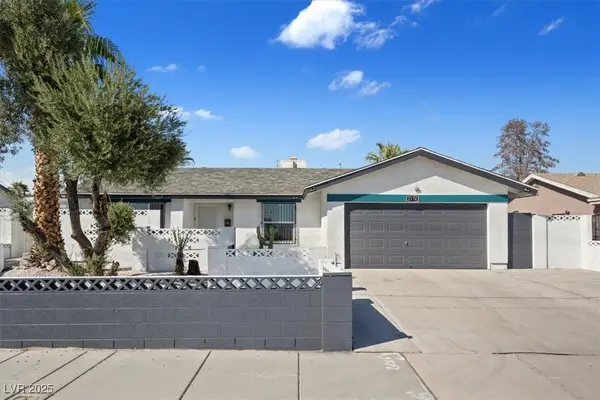 $419,999Active3 beds 2 baths1,351 sq. ft.
$419,999Active3 beds 2 baths1,351 sq. ft.2174 E Russell Road, Las Vegas, NV 89119
MLS# 2719666Listed by: GALINDO GROUP REAL ESTATE - New
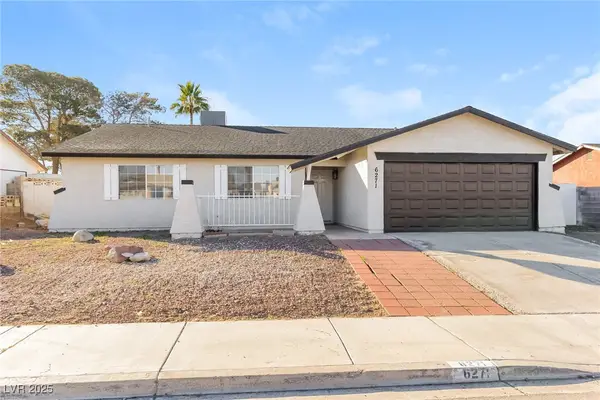 $435,000Active3 beds 2 baths1,605 sq. ft.
$435,000Active3 beds 2 baths1,605 sq. ft.6271 Brynhurst Drive, Las Vegas, NV 89156
MLS# 2720054Listed by: LAS VEGAS REALTY LLC - New
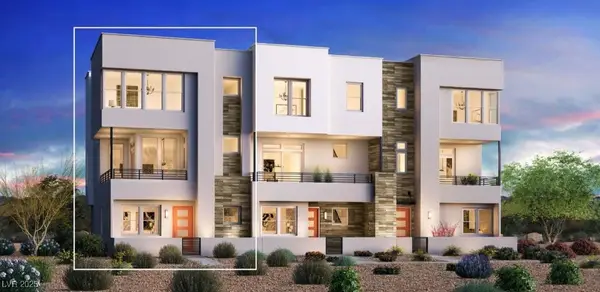 $814,000Active4 beds 4 baths2,396 sq. ft.
$814,000Active4 beds 4 baths2,396 sq. ft.11522 Hillrise Avenue, Las Vegas, NV 89138
MLS# 2720210Listed by: SIGNATURE REAL ESTATE GROUP - New
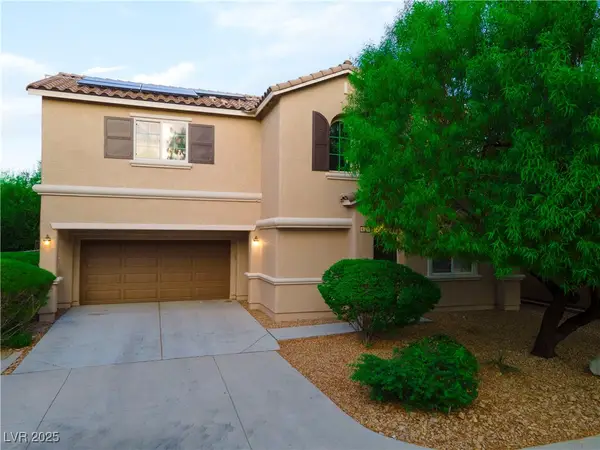 $445,000Active3 beds 3 baths1,780 sq. ft.
$445,000Active3 beds 3 baths1,780 sq. ft.8316 Mokena Avenue, Las Vegas, NV 89178
MLS# 2720214Listed by: KELLER WILLIAMS MARKETPLACE - New
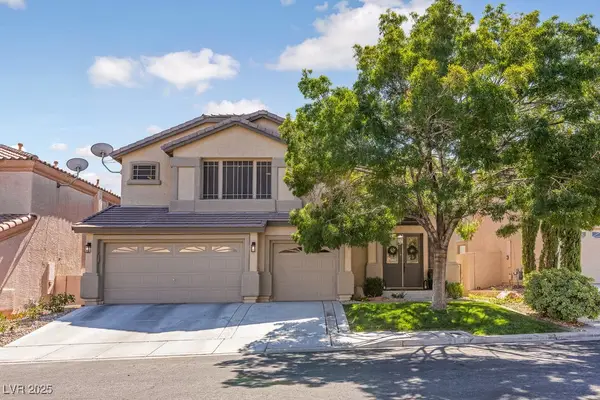 $899,950Active5 beds 4 baths3,128 sq. ft.
$899,950Active5 beds 4 baths3,128 sq. ft.10649 Adamsong Avenue, Las Vegas, NV 89135
MLS# 2720271Listed by: REALTY ONE GROUP, INC - New
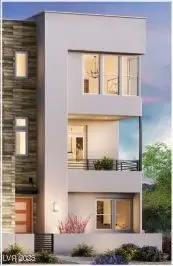 $800,000Active4 beds 4 baths2,487 sq. ft.
$800,000Active4 beds 4 baths2,487 sq. ft.11534 Hillrise Avenue, Las Vegas, NV 89138
MLS# 2720311Listed by: SIGNATURE REAL ESTATE GROUP - New
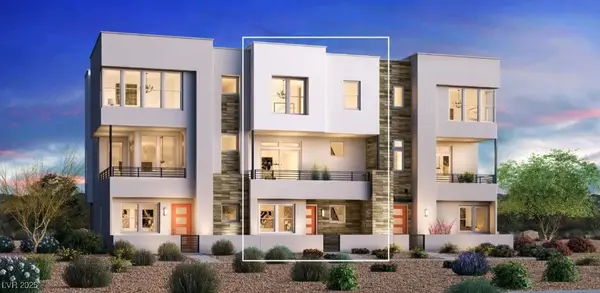 $725,000Active4 beds 4 baths2,300 sq. ft.
$725,000Active4 beds 4 baths2,300 sq. ft.11528 Hillrise Avenue, Las Vegas, NV 89138
MLS# 2720338Listed by: SIGNATURE REAL ESTATE GROUP - Open Sun, 11am to 3pmNew
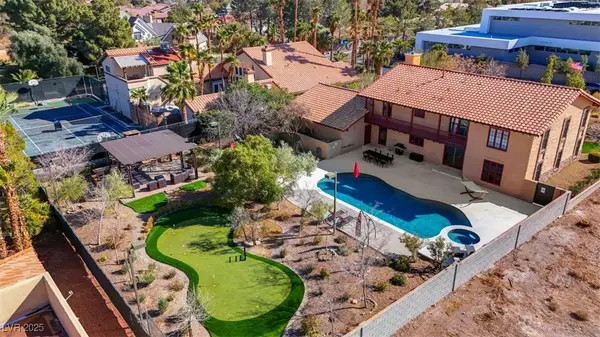 $1,260,000Active5 beds 4 baths3,190 sq. ft.
$1,260,000Active5 beds 4 baths3,190 sq. ft.7470 Eldora Av, Las Vegas, NV 89117
MLS# 2717743Listed by: REALTY ONE GROUP, INC - Open Sat, 11am to 4pmNew
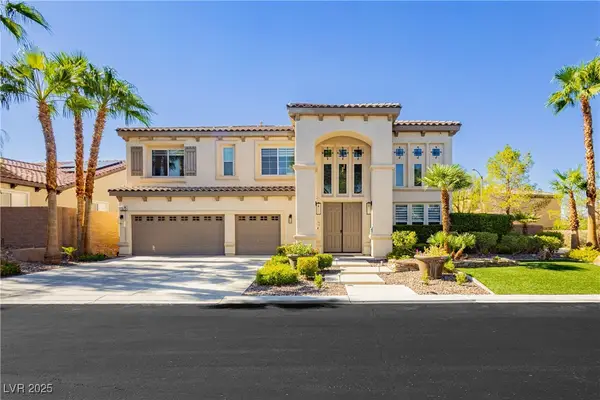 $975,000Active4 beds 4 baths3,588 sq. ft.
$975,000Active4 beds 4 baths3,588 sq. ft.11575 Zagarolo Lane, Las Vegas, NV 89141
MLS# 2713528Listed by: LAS VEGAS SOTHEBY'S INT'L - New
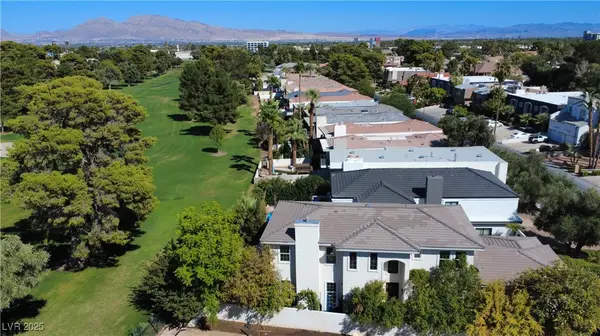 $899,900Active4 beds 4 baths3,008 sq. ft.
$899,900Active4 beds 4 baths3,008 sq. ft.820 Vegas Valley Drive, Las Vegas, NV 89109
MLS# 2719081Listed by: REALTY ONE GROUP, INC
