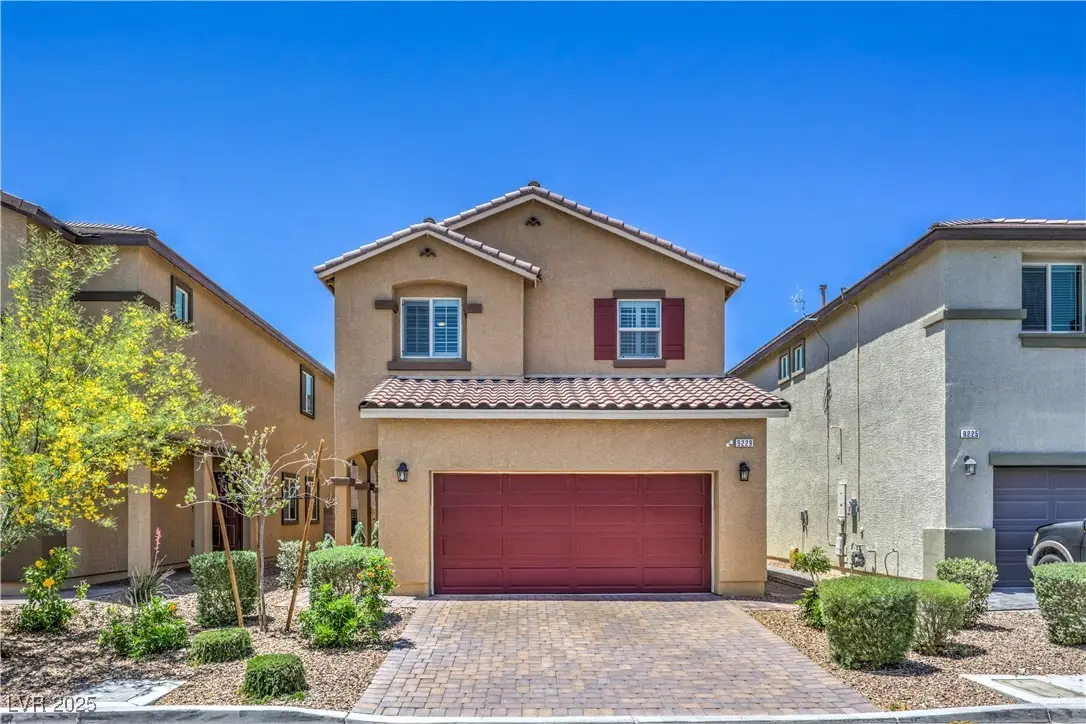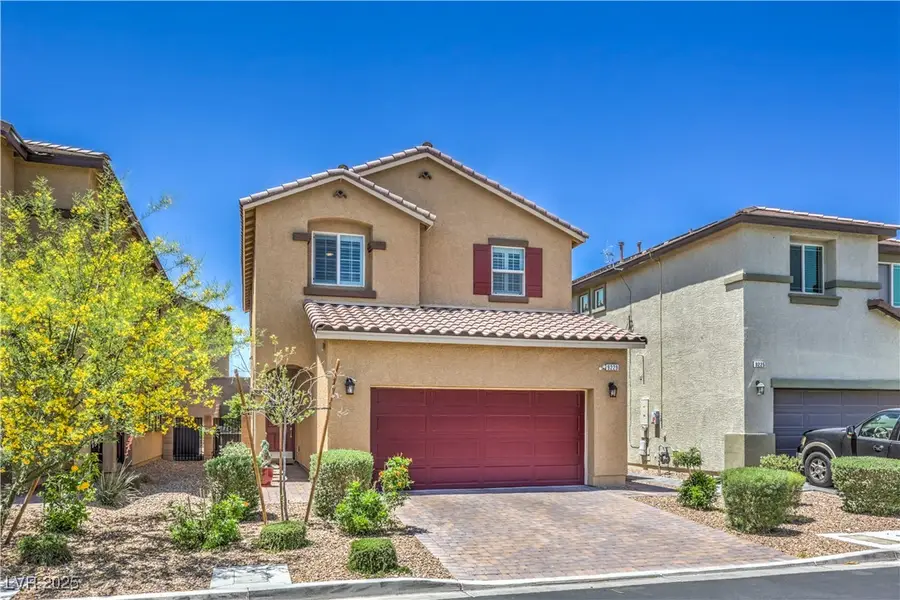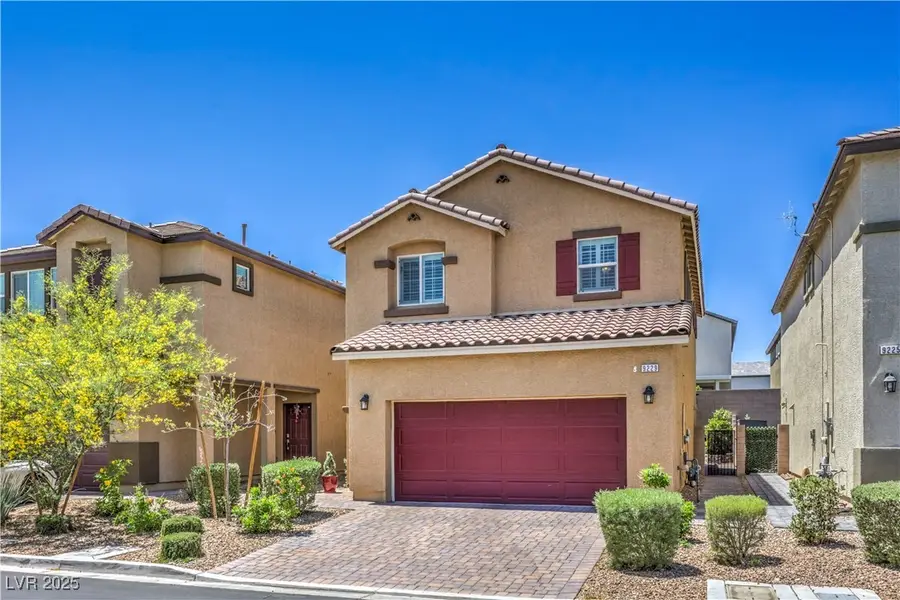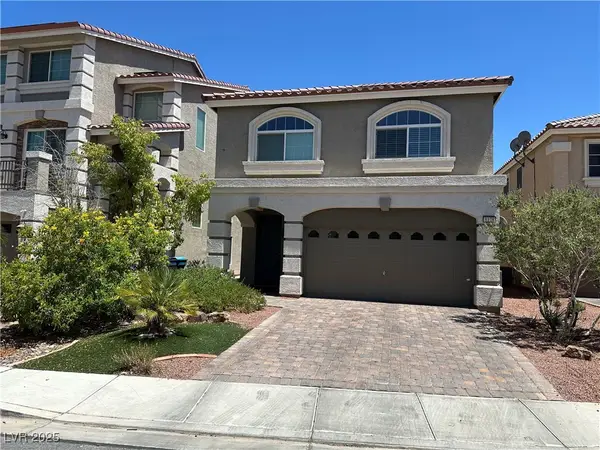9229 Brayden Bay Street, Las Vegas, NV 89178
Local realty services provided by:ERA Brokers Consolidated



Listed by:nancy e. fleming-gillinghamNancyKnowsVegas@Gmail.com
Office:signature real estate group
MLS#:2685034
Source:GLVAR
Price summary
- Price:$475,000
- Price per sq. ft.:$273.62
- Monthly HOA dues:$43
About this home
Welcome to Your Stunning, Like-New GEM Located in the Thriving Southwest Valley! Exquisite Home Just Constructed in 2021! Spacious Living Area Greats You w/9' Ceilings & Elegant Tile Floors. Gourmet Kitchen, Large Island w/Seating, Dallas-White Granite Countertops, Walk-In Pantry, 36" Upper & Soft Close Cabinets, Sleek Single Bowl Sink. Upstairs Features: Elegant Primary Suite, Large Walk-In Closet. Luxurious Bath w/ Privacy Door, Granite Dual Sinks, Linen Closet, & Spacious Walk-In Shower. Additional Loft Offers Flexible Space. Secondary Beds, Each w/Walk-In Closets, Fans, and Share a Dual Vanity/Split Bath. Home Features Outdoor Living w/ Fully Landscaped Low-Maintenance Yard & Covered Relaxing Back Patio (14k). ADDED Features: Shutters(6k), New Laminate Floors Up & Berber Carpet Stairs(6k), Ceiling Fans Throughout. ALL Appliances included (Newer Fridge, Washer, Dryer, Water Softener(7k). Energy-Efficient Radiant Barrier Roof Sheeting & a 16 SEER HVAC System, Smart Home Control Panel
Contact an agent
Home facts
- Year built:2021
- Listing Id #:2685034
- Added:66 day(s) ago
- Updated:July 31, 2025 at 09:45 PM
Rooms and interior
- Bedrooms:3
- Total bathrooms:3
- Full bathrooms:1
- Half bathrooms:1
- Living area:1,736 sq. ft.
Heating and cooling
- Cooling:Central Air, Electric
- Heating:Central, Gas
Structure and exterior
- Roof:Tile
- Year built:2021
- Building area:1,736 sq. ft.
- Lot area:0.08 Acres
Schools
- High school:Sierra Vista High
- Middle school:Gunderson, Barry & June
- Elementary school:Thompson, Tyrone,Thompson, Tyrone
Utilities
- Water:Public
Finances and disclosures
- Price:$475,000
- Price per sq. ft.:$273.62
- Tax amount:$3,485
New listings near 9229 Brayden Bay Street
- New
 $499,000Active5 beds 3 baths2,033 sq. ft.
$499,000Active5 beds 3 baths2,033 sq. ft.8128 Russell Creek Court, Las Vegas, NV 89139
MLS# 2709995Listed by: VERTEX REALTY & PROPERTY MANAG - New
 $750,000Active3 beds 3 baths1,997 sq. ft.
$750,000Active3 beds 3 baths1,997 sq. ft.2407 Ridgeline Wash Street, Las Vegas, NV 89138
MLS# 2710069Listed by: HUNTINGTON & ELLIS, A REAL EST - New
 $2,995,000Active4 beds 4 baths3,490 sq. ft.
$2,995,000Active4 beds 4 baths3,490 sq. ft.12544 Claymore Highland Avenue, Las Vegas, NV 89138
MLS# 2710219Listed by: EXP REALTY - New
 $415,000Active3 beds 2 baths1,718 sq. ft.
$415,000Active3 beds 2 baths1,718 sq. ft.6092 Fox Creek Avenue, Las Vegas, NV 89122
MLS# 2710229Listed by: AIM TO PLEASE REALTY - New
 $460,000Active3 beds 3 baths1,653 sq. ft.
$460,000Active3 beds 3 baths1,653 sq. ft.3593 N Campbell Road, Las Vegas, NV 89129
MLS# 2710244Listed by: HUNTINGTON & ELLIS, A REAL EST - New
 $650,000Active3 beds 2 baths1,887 sq. ft.
$650,000Active3 beds 2 baths1,887 sq. ft.6513 Echo Crest Avenue, Las Vegas, NV 89130
MLS# 2710264Listed by: SVH REALTY & PROPERTY MGMT - New
 $1,200,000Active4 beds 5 baths5,091 sq. ft.
$1,200,000Active4 beds 5 baths5,091 sq. ft.6080 Crystal Brook Court, Las Vegas, NV 89149
MLS# 2708347Listed by: REAL BROKER LLC - New
 $155,000Active1 beds 1 baths599 sq. ft.
$155,000Active1 beds 1 baths599 sq. ft.445 N Lamb Boulevard #C, Las Vegas, NV 89110
MLS# 2708895Listed by: EVOLVE REALTY - New
 $460,000Active4 beds 3 baths2,036 sq. ft.
$460,000Active4 beds 3 baths2,036 sq. ft.1058 Silver Stone Way, Las Vegas, NV 89123
MLS# 2708907Listed by: REALTY ONE GROUP, INC - New
 $258,000Active2 beds 2 baths1,371 sq. ft.
$258,000Active2 beds 2 baths1,371 sq. ft.725 N Royal Crest Circle #223, Las Vegas, NV 89169
MLS# 2709498Listed by: LPT REALTY LLC
