9424 Epsilon Avenue, Las Vegas, NV 89143
Local realty services provided by:ERA Brokers Consolidated
9424 Epsilon Avenue,Las Vegas, NV 89143
$749,777
- 5 Beds
- 4 Baths
- 3,428 sq. ft.
- Single family
- Active
Listed by:antoinette carozzatoni.carozza@exprealty.com
Office:exp realty
MLS#:2730291
Source:GLVAR
Price summary
- Price:$749,777
- Price per sq. ft.:$218.72
- Monthly HOA dues:$55
About this home
Welcome to this beautifully designed 5-bedroom, 3.5-bathroom home offering spacious living and modern elegance. The open-concept floor plan features generous living and dining spaces, perfect for both everyday living and entertaining. Great flooring Luxury Vinyl plank throughout the first floor, the chef-inspired kitchen boasts stainless steel appliances, ample counter space, and a large island.
Retreat to the master suite, complete with a super shower in the en-suite bathroom, offering a relaxing and luxurious experience. The additional bedrooms are all generously sized, providing plenty of room for family, guests, or a home office.
Enjoy outdoor living year-round with a covered patio, ideal for lounging, or hosting gatherings. This home offers a perfect blend of comfort, style, and convenience, with close proximity to local amenities, schools, and parks.
Don't miss your chance to make this dream home yours!
Contact an agent
Home facts
- Year built:2025
- Listing ID #:2730291
- Added:1 day(s) ago
- Updated:October 25, 2025 at 02:44 AM
Rooms and interior
- Bedrooms:5
- Total bathrooms:4
- Full bathrooms:3
- Half bathrooms:1
- Living area:3,428 sq. ft.
Heating and cooling
- Cooling:Central Air, Electric
- Heating:Central, Gas
Structure and exterior
- Roof:Tile
- Year built:2025
- Building area:3,428 sq. ft.
- Lot area:0.12 Acres
Schools
- High school:Arbor View
- Middle school:Cadwallader Ralph
- Elementary school:Bilbray, James H.,Bilbray, James H.
Utilities
- Water:Public
Finances and disclosures
- Price:$749,777
- Price per sq. ft.:$218.72
- Tax amount:$6,780
New listings near 9424 Epsilon Avenue
- New
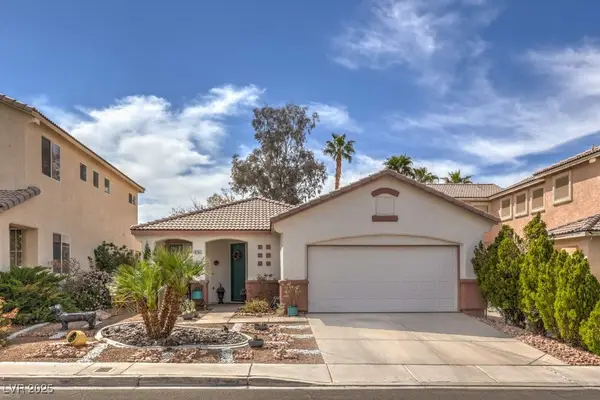 $380,000Active2 beds 2 baths1,120 sq. ft.
$380,000Active2 beds 2 baths1,120 sq. ft.9761 Del Mar Heights Street, Las Vegas, NV 89183
MLS# 2675310Listed by: VIRTUE REAL ESTATE GROUP - New
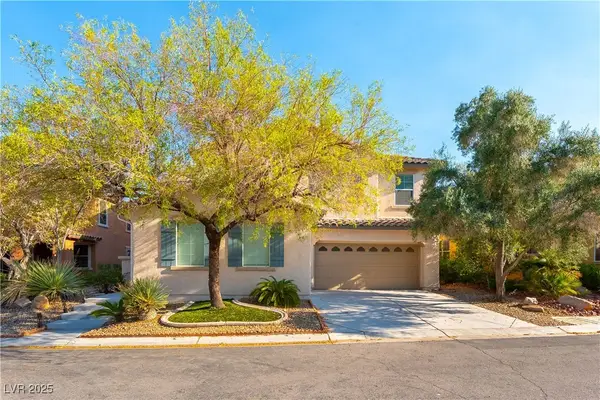 $689,999Active5 beds 4 baths3,790 sq. ft.
$689,999Active5 beds 4 baths3,790 sq. ft.7057 Fort Union Court, Las Vegas, NV 89179
MLS# 2730317Listed by: PROMINENT REALTY GROUP LLC - New
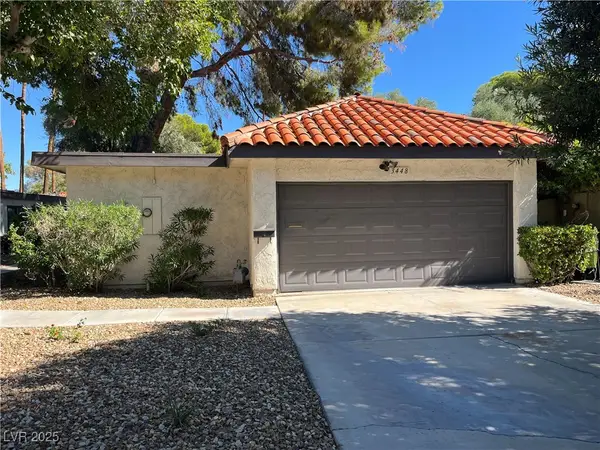 $345,000Active3 beds 2 baths1,675 sq. ft.
$345,000Active3 beds 2 baths1,675 sq. ft.3448 Manzano Circle, Las Vegas, NV 89121
MLS# 2728972Listed by: KELLER WILLIAMS VIP - New
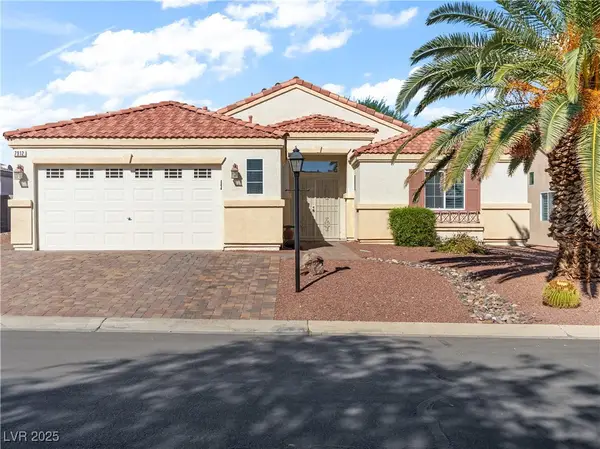 $449,500Active3 beds 2 baths1,814 sq. ft.
$449,500Active3 beds 2 baths1,814 sq. ft.7912 Villa Salsa Avenue, Las Vegas, NV 89131
MLS# 2730158Listed by: VISIT VEGAS HOMES - New
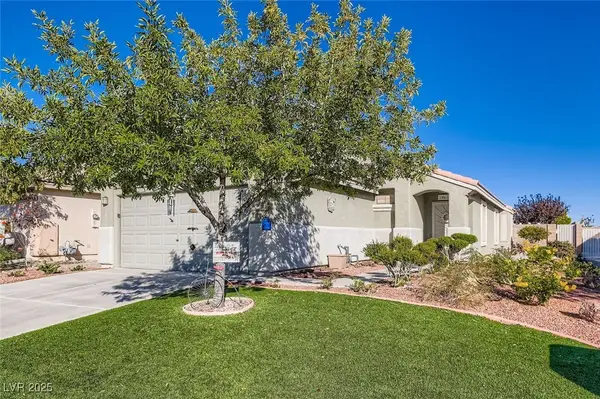 $427,500Active3 beds 2 baths1,301 sq. ft.
$427,500Active3 beds 2 baths1,301 sq. ft.10942 Civiletti Street, Las Vegas, NV 89141
MLS# 2730185Listed by: BHHS NEVADA PROPERTIES - New
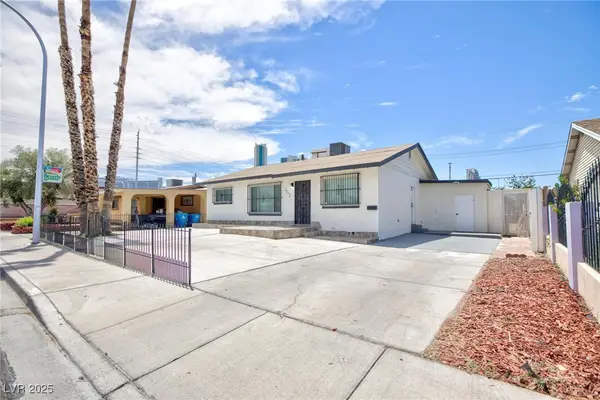 $380,000Active3 beds 2 baths1,140 sq. ft.
$380,000Active3 beds 2 baths1,140 sq. ft.2312 Beverly Way, Las Vegas, NV 89104
MLS# 2730313Listed by: BLUE DIAMOND REALTY LLC - New
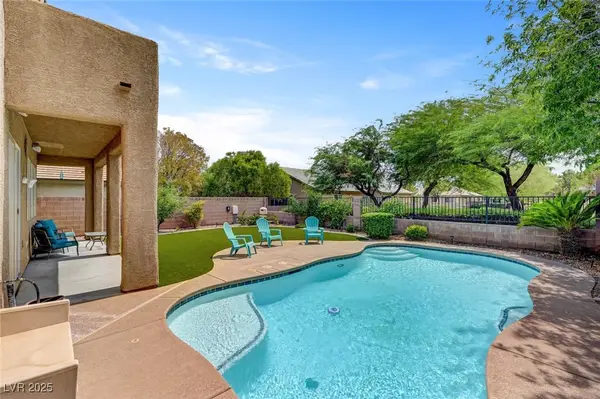 $599,500Active4 beds 3 baths2,773 sq. ft.
$599,500Active4 beds 3 baths2,773 sq. ft.9053 Black Elk Avenue, Las Vegas, NV 89143
MLS# 2730315Listed by: LUXE INTERNATIONAL REALTY - New
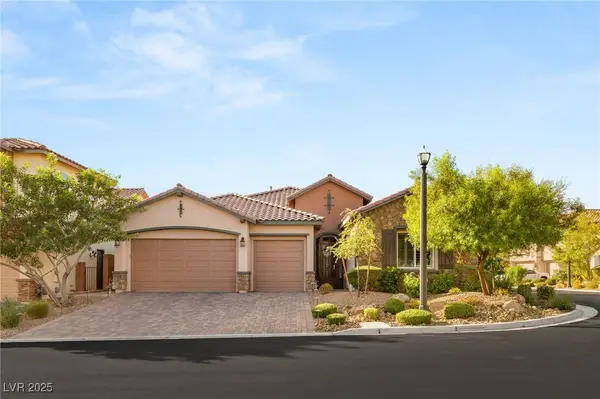 $749,000Active3 beds 3 baths2,528 sq. ft.
$749,000Active3 beds 3 baths2,528 sq. ft.10843 Irving Park Avenue, Las Vegas, NV 89166
MLS# 2728182Listed by: BHHS NEVADA PROPERTIES - New
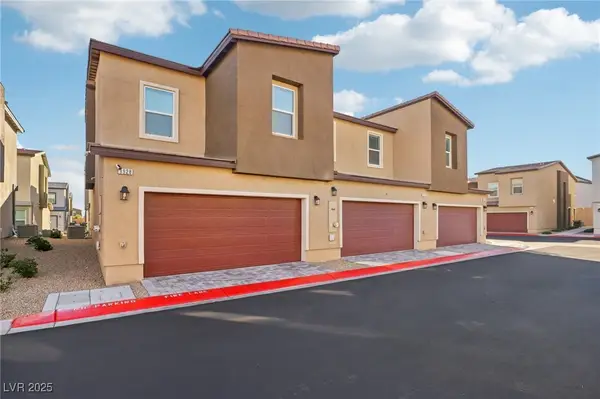 $379,990Active3 beds 3 baths1,295 sq. ft.
$379,990Active3 beds 3 baths1,295 sq. ft.9932 Bumblebee Hills Street, Las Vegas, NV 89141
MLS# 2729055Listed by: THE AGENCY LAS VEGAS
