9440 Grenville Avenue, Las Vegas, NV 89134
Local realty services provided by:ERA Brokers Consolidated
Listed by: eliezer mizrachi(702) 460-4023
Office: coldwell banker premier
MLS#:2692961
Source:GLVAR
Price summary
- Price:$749,000
- Price per sq. ft.:$275.57
- Monthly HOA dues:$65
About this home
Experience sophisticated living in this meticulously upgraded 5 bed, 3 bath residence in Summerlin. Boasting 2,718 sq ft, this home offers elegance, comfort, & modern convenience. Downstairs features large square tile throughout, creating an expansive & contemporary aesthetic. This luxurious upgrade enhances visual appeal, durability, & ease of maintenance. The floor plan presents separate living & dining rms with soaring ceilings. A spacious family rm provides a warm & inviting atmosphere. The gourmet kitchen is a chef's dream, w/granite counters, generous island, & walk-in pantry. Plantation shutters add classic elegance. Outside, find a private oasis w/landscaped backyard & covered patio. Inc. 2-car attached garage & 3rd bay converted to a private A/C office/study/workout rm. Located in desirable Summerlin, residents enjoy top-rated schools & vibrant community. More than a home; it's a lifestyle. Don't miss this exceptional property where every detail speaks to luxurious living.
Contact an agent
Home facts
- Year built:1995
- Listing ID #:2692961
- Added:151 day(s) ago
- Updated:November 15, 2025 at 12:06 PM
Rooms and interior
- Bedrooms:5
- Total bathrooms:3
- Full bathrooms:3
- Living area:2,718 sq. ft.
Heating and cooling
- Cooling:Central Air, Electric
- Heating:Central, Gas, Multiple Heating Units
Structure and exterior
- Roof:Tile
- Year built:1995
- Building area:2,718 sq. ft.
- Lot area:0.13 Acres
Schools
- High school:Palo Verde
- Middle school:Becker
- Elementary school:Lummis, William,Lummis, William
Utilities
- Water:Public
Finances and disclosures
- Price:$749,000
- Price per sq. ft.:$275.57
- Tax amount:$3,730
New listings near 9440 Grenville Avenue
- New
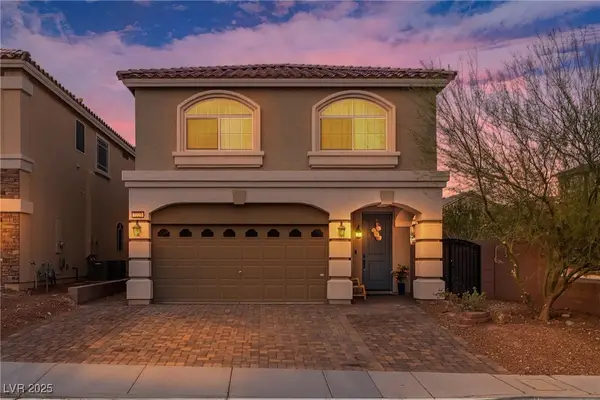 $539,999Active4 beds 3 baths2,277 sq. ft.
$539,999Active4 beds 3 baths2,277 sq. ft.7221 Atascadero Creek Court, Las Vegas, NV 89118
MLS# 2732544Listed by: SIGNATURE REAL ESTATE GROUP - New
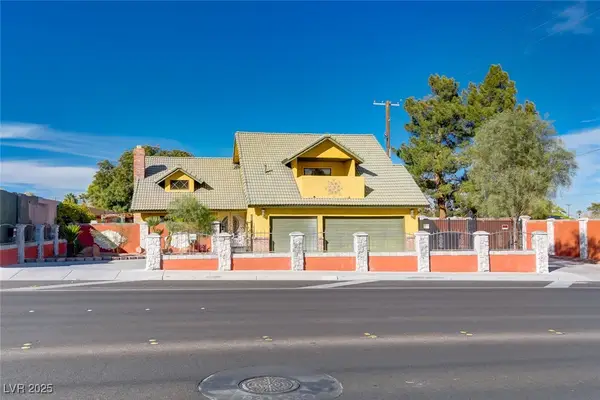 $595,000Active4 beds 4 baths4,029 sq. ft.
$595,000Active4 beds 4 baths4,029 sq. ft.3200 W Oakey Boulevard, Las Vegas, NV 89102
MLS# 2734227Listed by: FARANESH REAL ESTATE - New
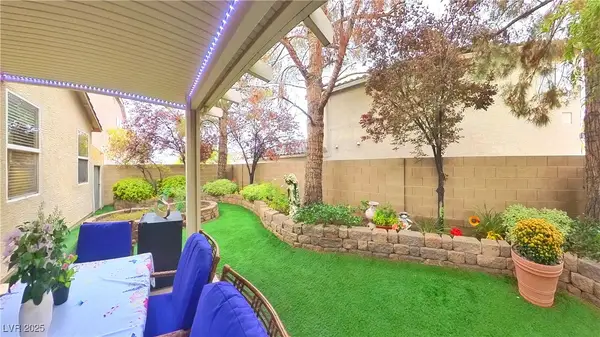 $400,000Active2 beds 2 baths1,257 sq. ft.
$400,000Active2 beds 2 baths1,257 sq. ft.10130 Poppy Plant Street, Las Vegas, NV 89141
MLS# 2735494Listed by: HOMESMART ENCORE 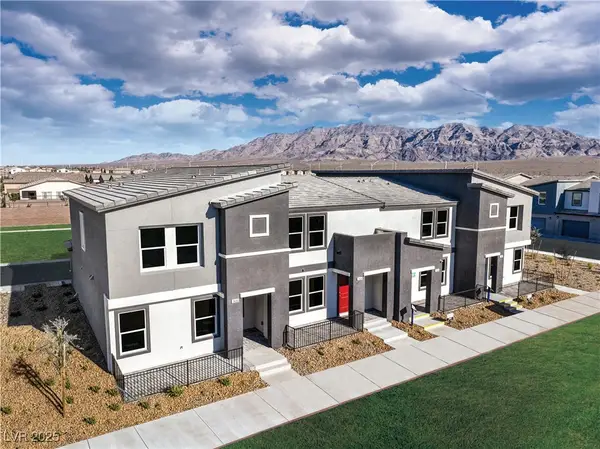 $331,990Active3 beds 3 baths1,309 sq. ft.
$331,990Active3 beds 3 baths1,309 sq. ft.7387 Lara Brook St Street #Lot 157, North Las Vegas, NV 89084
MLS# 2730817Listed by: D R HORTON INC- New
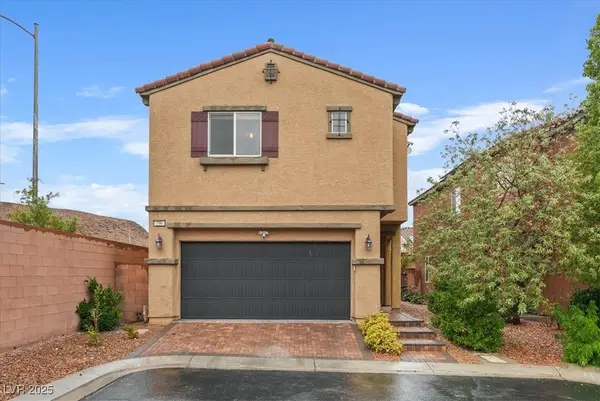 $448,000Active3 beds 3 baths1,918 sq. ft.
$448,000Active3 beds 3 baths1,918 sq. ft.796 Bending Wolf Avenue, Las Vegas, NV 89178
MLS# 2735481Listed by: HECKER REAL ESTATE & DEVELOP - New
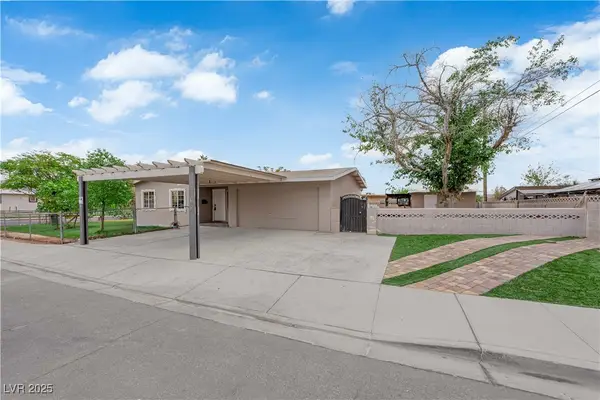 $369,000Active3 beds 2 baths1,581 sq. ft.
$369,000Active3 beds 2 baths1,581 sq. ft.4421 Nolan Lane, Las Vegas, NV 89107
MLS# 2735597Listed by: LIFE REALTY DISTRICT - New
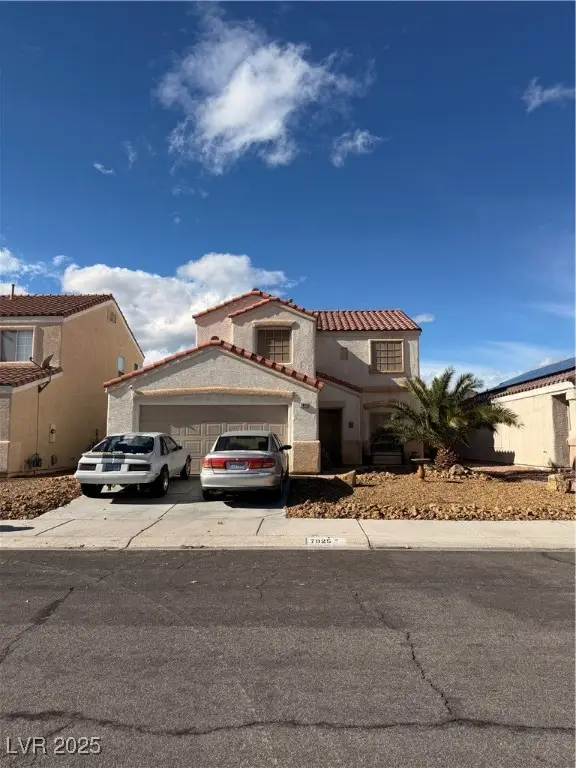 $428,000Active4 beds 3 baths1,766 sq. ft.
$428,000Active4 beds 3 baths1,766 sq. ft.7925 Hollow Pine Street, Las Vegas, NV 89143
MLS# 2735603Listed by: BDJ REALTY, LLC - New
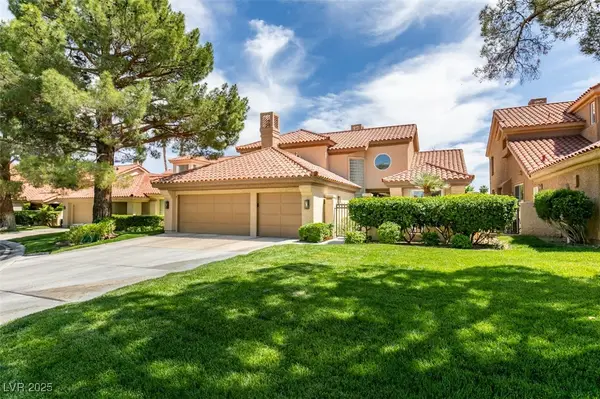 $1,290,000Active3 beds 3 baths2,964 sq. ft.
$1,290,000Active3 beds 3 baths2,964 sq. ft.7999 Pinnacle Peak Avenue, Las Vegas, NV 89113
MLS# 2735226Listed by: AWARD REALTY - New
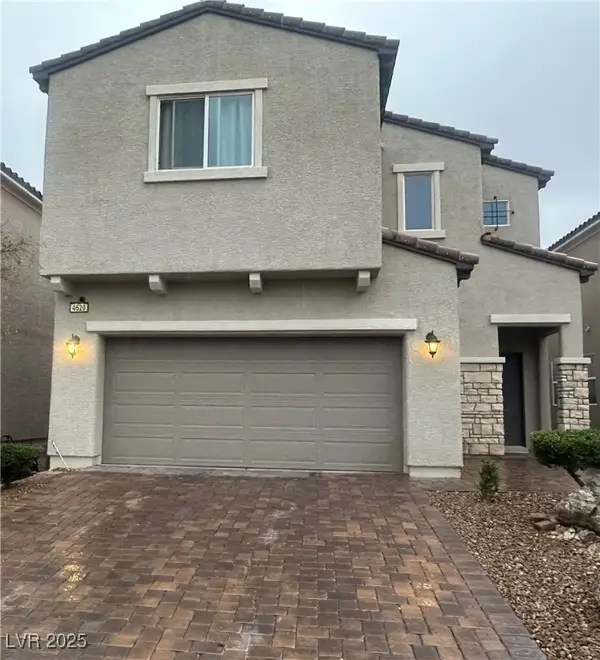 $470,000Active3 beds 3 baths2,607 sq. ft.
$470,000Active3 beds 3 baths2,607 sq. ft.4620 Amberley Ridge Avenue, Las Vegas, NV 89115
MLS# 2734500Listed by: PATHWAY REALTY LLC - New
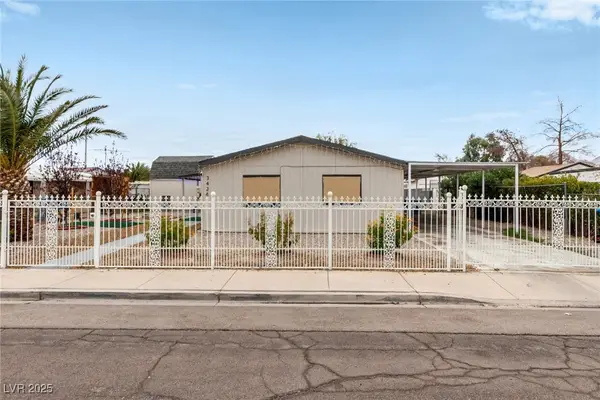 $265,000Active3 beds 2 baths1,152 sq. ft.
$265,000Active3 beds 2 baths1,152 sq. ft.3426 Cactus Springs Drive, Las Vegas, NV 89115
MLS# 2735446Listed by: KELLER WILLIAMS REALTY LAS VEG
