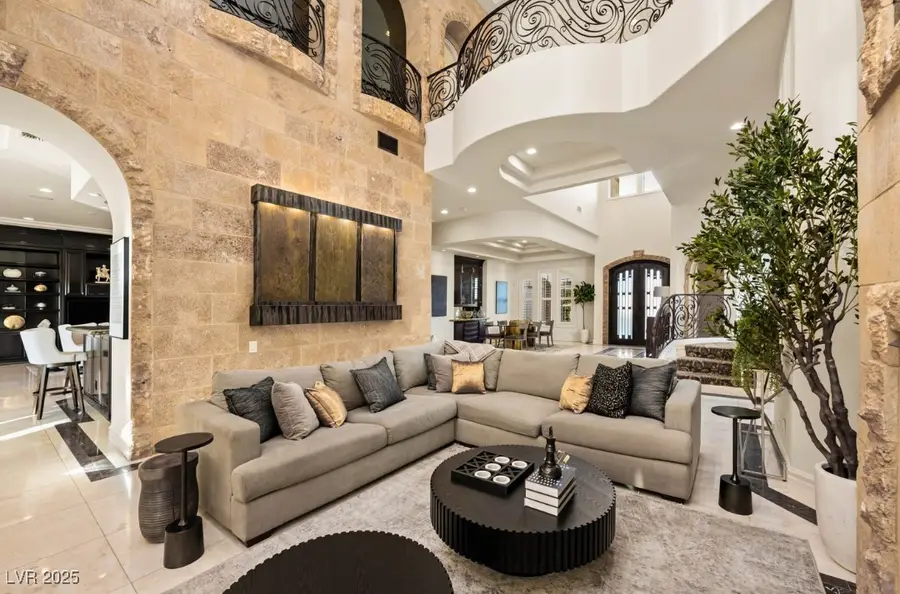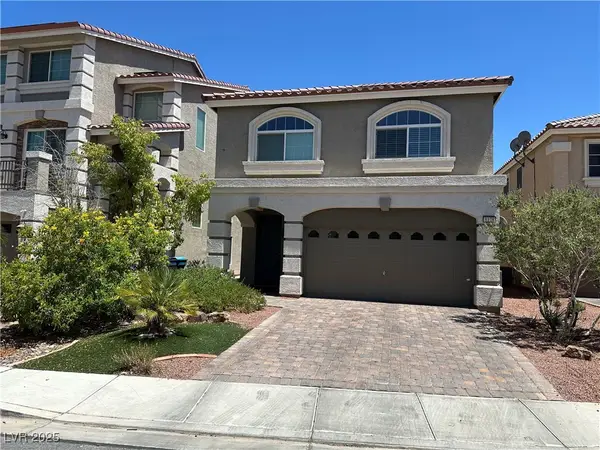9513 Verlaine Court, Las Vegas, NV 89145
Local realty services provided by:ERA Brokers Consolidated



9513 Verlaine Court,Las Vegas, NV 89145
$2,799,000
- 5 Beds
- 6 Baths
- 6,062 sq. ft.
- Single family
- Active
Listed by:william brauner(702) 280-4597
Office:luxury homes of las vegas
MLS#:2647634
Source:GLVAR
Price summary
- Price:$2,799,000
- Price per sq. ft.:$461.73
- Monthly HOA dues:$650
About this home
This magnificent 5-bedroom, 6-bathroom estate seamlessly blends elegance with modern comfort. Upon entry, you're greeted by soaring vaulted ceilings, marble floors, and a grand staircase. The remarkable use of natural stone throughout enhances its grandeur and timeless sophistication. This estate features two primary bedrooms, one conveniently located on the main floor. The thoughtful layout includes two bedrooms downstairs, a dedicated executive office, and three bedrooms upstairs. Two attached sunrooms/lanai spaces provide additional living areas and a dedicated indoor/outdoor cooking space. The heart of the home is the spacious open kitchen, complemented by a sparkling pool with a built-in covered cabana, creating an ideal setting for gatherings. A generous 3-car garage and a circular driveway add convenience and curb appeal to this extraordinary property!
Contact an agent
Home facts
- Year built:2002
- Listing Id #:2647634
- Added:207 day(s) ago
- Updated:July 01, 2025 at 10:49 AM
Rooms and interior
- Bedrooms:5
- Total bathrooms:6
- Full bathrooms:5
- Half bathrooms:1
- Living area:6,062 sq. ft.
Heating and cooling
- Cooling:Central Air, Electric
- Heating:Gas, Multiple Heating Units
Structure and exterior
- Roof:Tile
- Year built:2002
- Building area:6,062 sq. ft.
- Lot area:0.28 Acres
Schools
- High school:Palo Verde
- Middle school:Rogich Sig
- Elementary school:Bonner, John W.,Bonner, John W.
Utilities
- Water:Public
Finances and disclosures
- Price:$2,799,000
- Price per sq. ft.:$461.73
- Tax amount:$16,354
New listings near 9513 Verlaine Court
- New
 $499,000Active5 beds 3 baths2,033 sq. ft.
$499,000Active5 beds 3 baths2,033 sq. ft.8128 Russell Creek Court, Las Vegas, NV 89139
MLS# 2709995Listed by: VERTEX REALTY & PROPERTY MANAG - Open Sat, 10:30am to 1:30pmNew
 $750,000Active3 beds 3 baths1,997 sq. ft.
$750,000Active3 beds 3 baths1,997 sq. ft.2407 Ridgeline Wash Street, Las Vegas, NV 89138
MLS# 2710069Listed by: HUNTINGTON & ELLIS, A REAL EST - New
 $2,995,000Active4 beds 4 baths3,490 sq. ft.
$2,995,000Active4 beds 4 baths3,490 sq. ft.12544 Claymore Highland Avenue, Las Vegas, NV 89138
MLS# 2710219Listed by: EXP REALTY - New
 $415,000Active3 beds 2 baths1,718 sq. ft.
$415,000Active3 beds 2 baths1,718 sq. ft.6092 Fox Creek Avenue, Las Vegas, NV 89122
MLS# 2710229Listed by: AIM TO PLEASE REALTY - New
 $460,000Active3 beds 3 baths1,653 sq. ft.
$460,000Active3 beds 3 baths1,653 sq. ft.3593 N Campbell Road, Las Vegas, NV 89129
MLS# 2710244Listed by: HUNTINGTON & ELLIS, A REAL EST - New
 $650,000Active3 beds 2 baths1,887 sq. ft.
$650,000Active3 beds 2 baths1,887 sq. ft.6513 Echo Crest Avenue, Las Vegas, NV 89130
MLS# 2710264Listed by: SVH REALTY & PROPERTY MGMT - New
 $1,200,000Active4 beds 5 baths5,091 sq. ft.
$1,200,000Active4 beds 5 baths5,091 sq. ft.6080 Crystal Brook Court, Las Vegas, NV 89149
MLS# 2708347Listed by: REAL BROKER LLC - New
 $155,000Active1 beds 1 baths599 sq. ft.
$155,000Active1 beds 1 baths599 sq. ft.445 N Lamb Boulevard #C, Las Vegas, NV 89110
MLS# 2708895Listed by: EVOLVE REALTY - New
 $460,000Active4 beds 3 baths2,036 sq. ft.
$460,000Active4 beds 3 baths2,036 sq. ft.1058 Silver Stone Way, Las Vegas, NV 89123
MLS# 2708907Listed by: REALTY ONE GROUP, INC - New
 $258,000Active2 beds 2 baths1,371 sq. ft.
$258,000Active2 beds 2 baths1,371 sq. ft.725 N Royal Crest Circle #223, Las Vegas, NV 89169
MLS# 2709498Listed by: LPT REALTY LLC
