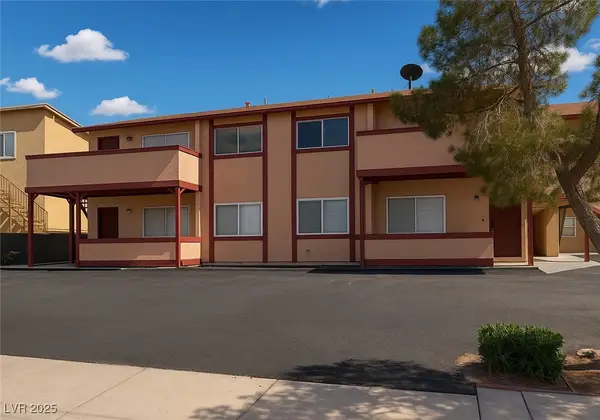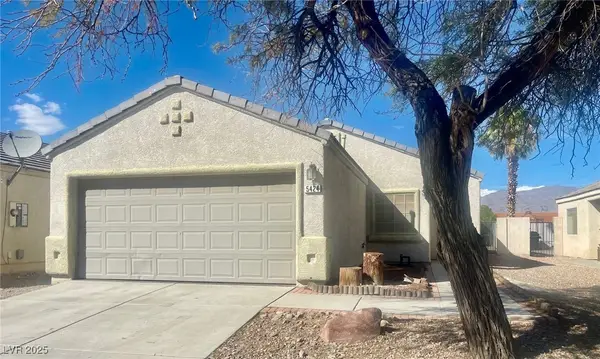9651 Bouncing Ball Street, Las Vegas, NV 89178
Local realty services provided by:ERA Brokers Consolidated
Listed by:julie youngbloodjulie@nvhousehunt.com
Office:keller williams realty las veg
MLS#:2712456
Source:GLVAR
Price summary
- Price:$469,000
- Price per sq. ft.:$181.57
- Monthly HOA dues:$50
About this home
Awesome four bedroom property located in the highly desirable SW! Minutes from the 215 freeway with direct access to the airport, Downtown Summerlin and the new Costco! Freshly painted interior, ceiling fans throughout and upgraded flooring. Incredible floorplan featuring a downstairs bedroom and full bath. Oversized kitchen with island, breakfast bar, granite counters, stainless steel appliances and a massive walk-in pantry. You'll love the large dining room and separate living room, both offering great flow for entertaining. Upstairs, the huge loft is perfect as a family room, game room, or home office, complete with a ceiling fan. Additional bedrooms all have bathroom access. The separate primary suite is tucked away for added privacy and features a walk-in closet, garden tub, and separate shower. Step outside to a spacious and private backyard, ideal for relaxing or creating your dream outdoor space. With its thoughtful layout and desirable location, this home is a must-see!
Contact an agent
Home facts
- Year built:2010
- Listing ID #:2712456
- Added:172 day(s) ago
- Updated:September 30, 2025 at 09:49 PM
Rooms and interior
- Bedrooms:4
- Total bathrooms:4
- Full bathrooms:3
- Half bathrooms:1
- Living area:2,583 sq. ft.
Heating and cooling
- Cooling:Central Air, Electric, Refrigerated
- Heating:Central, Gas, Multiple Heating Units
Structure and exterior
- Roof:Pitched, Tile
- Year built:2010
- Building area:2,583 sq. ft.
- Lot area:0.08 Acres
Schools
- High school:Sierra Vista High
- Middle school:Faiss, Wilbur & Theresa
- Elementary school:Wright, William V.,Wright, William V.
Utilities
- Water:Public
Finances and disclosures
- Price:$469,000
- Price per sq. ft.:$181.57
- Tax amount:$2,154
New listings near 9651 Bouncing Ball Street
- New
 $435,000Active3 beds 2 baths1,605 sq. ft.
$435,000Active3 beds 2 baths1,605 sq. ft.3761 Tohono Canyon Street, Las Vegas, NV 89147
MLS# 2722848Listed by: BLUEPRINT REAL ESTATE SERVICES - New
 $620,000Active-- beds -- baths4,072 sq. ft.
$620,000Active-- beds -- baths4,072 sq. ft.6955 Appleton Drive, Las Vegas, NV 89156
MLS# 2723058Listed by: SOUTHERN NEVADA REALTY GROUP - New
 $380,000Active3 beds 2 baths1,135 sq. ft.
$380,000Active3 beds 2 baths1,135 sq. ft.5424 Eagle Claw Avenue, Las Vegas, NV 89130
MLS# 2723406Listed by: REAL BROKER LLC - New
 $326,000Active3 beds 2 baths1,645 sq. ft.
$326,000Active3 beds 2 baths1,645 sq. ft.3959 Salisbury Place, Las Vegas, NV 89121
MLS# 2722545Listed by: ENGEL & VOLKERS LAS VEGAS - New
 $545,000Active1 beds 2 baths1,220 sq. ft.
$545,000Active1 beds 2 baths1,220 sq. ft.4381 W Flamingo Road #33322, Las Vegas, NV 89103
MLS# 2722864Listed by: RE/MAX CENTRAL - New
 $438,000Active3 beds 3 baths1,630 sq. ft.
$438,000Active3 beds 3 baths1,630 sq. ft.5309 Camino Del Rancho, Las Vegas, NV 89130
MLS# 2723248Listed by: SIMPLY VEGAS - New
 $429,000Active3 beds 2 baths1,796 sq. ft.
$429,000Active3 beds 2 baths1,796 sq. ft.1041 E Saint Louis Avenue, Las Vegas, NV 89104
MLS# 2723363Listed by: GDK REALTY - New
 $1,590,000Active3 beds 3 baths2,334 sq. ft.
$1,590,000Active3 beds 3 baths2,334 sq. ft.2104 Hot Oak Ridge Street, Las Vegas, NV 89134
MLS# 2723384Listed by: GDK REALTY - New
 $224,900Active2 beds 2 baths1,108 sq. ft.
$224,900Active2 beds 2 baths1,108 sq. ft.525 Indian Princess Drive #101, Las Vegas, NV 89145
MLS# 2723104Listed by: REDFIN - New
 $266,900Active3 beds 2 baths1,181 sq. ft.
$266,900Active3 beds 2 baths1,181 sq. ft.5000 Red Rock Street #105, Las Vegas, NV 89118
MLS# 2723339Listed by: RE/MAX ADVANTAGE
