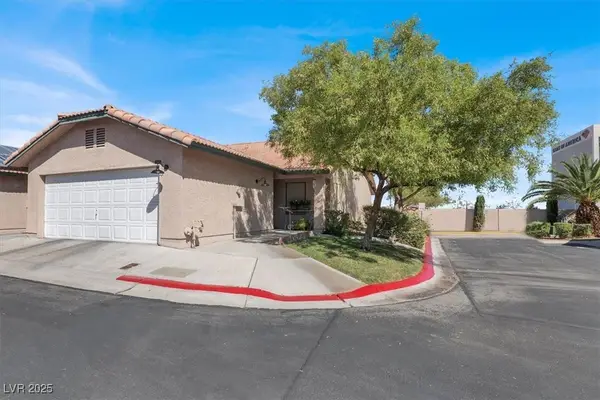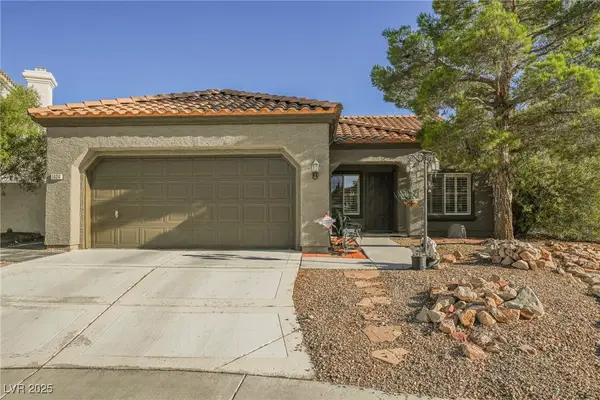9733 Plateau Heights Place, Las Vegas, NV 89144
Local realty services provided by:ERA Brokers Consolidated
Listed by:nicholas settle
Office:real broker llc.
MLS#:2696237
Source:GLVAR
Price summary
- Price:$1,249,000
- Price per sq. ft.:$391.29
- Monthly HOA dues:$235
About this home
Welcome to 9733 Plateau Heights Place, an elegant retreat in one of Summerlin’s most exclusive guard-gated enclaves. Perfectly positioned across from The TPC Las Vegas golf course and steps from the JW Marriott, this single-level residence offers prestige, convenience, and resort-style living. Soaring ceilings, open-concept design, and sun-filled rooms set the stage for effortless entertaining. The chef’s kitchen with premium appliances and a spacious island flows seamlessly into dining and living areas. The owner’s suite is a spa-like escape with a luxurious bath and walk-in closet, while three additional bedrooms provide versatility for guests, family, or a home office. Outdoors, enjoy a private oasis with pool, lush landscaping, and no rear neighbors—ideal for evening cocktails or weekend brunches. Moments from fine dining, shopping, and entertainment, this rare Eagle Rock offering combines exclusivity with lifestyle. Schedule your private tour today.
Contact an agent
Home facts
- Year built:1999
- Listing ID #:2696237
- Added:90 day(s) ago
- Updated:September 10, 2025 at 05:46 PM
Rooms and interior
- Bedrooms:4
- Total bathrooms:3
- Full bathrooms:3
- Living area:3,192 sq. ft.
Heating and cooling
- Cooling:Central Air, Electric, High Effciency
- Heating:Central, Gas, Zoned
Structure and exterior
- Roof:Tile
- Year built:1999
- Building area:3,192 sq. ft.
- Lot area:0.17 Acres
Schools
- High school:Palo Verde
- Middle school:Rogich Sig
- Elementary school:Bonner, John W.,Bonner, John W.
Utilities
- Water:Public
Finances and disclosures
- Price:$1,249,000
- Price per sq. ft.:$391.29
- Tax amount:$6,711
New listings near 9733 Plateau Heights Place
- New
 $3,925,000Active4 beds 5 baths4,340 sq. ft.
$3,925,000Active4 beds 5 baths4,340 sq. ft.11451 Opal Springs Way, Las Vegas, NV 89135
MLS# 2720801Listed by: LUXURY ESTATES INTERNATIONAL - Open Sat, 12:30 to 3pmNew
 $395,000Active3 beds 2 baths1,622 sq. ft.
$395,000Active3 beds 2 baths1,622 sq. ft.4699 Stephanie Street, Las Vegas, NV 89122
MLS# 2721247Listed by: ORNELAS REAL ESTATE - New
 $320,000Active2 beds 2 baths1,171 sq. ft.
$320,000Active2 beds 2 baths1,171 sq. ft.216 Yardarm Way, Las Vegas, NV 89145
MLS# 2721374Listed by: LPT REALTY, LLC - New
 $679,995Active5 beds 3 baths3,297 sq. ft.
$679,995Active5 beds 3 baths3,297 sq. ft.6251 Tuckaway Avenue, Las Vegas, NV 89139
MLS# 2721454Listed by: VEGAS INTERNATIONAL PROPERTIES - New
 $499,900Active2 beds 2 baths1,541 sq. ft.
$499,900Active2 beds 2 baths1,541 sq. ft.1424 Country Hollow Drive, Las Vegas, NV 89117
MLS# 2721650Listed by: EXP REALTY - New
 $3,500,000Active2.17 Acres
$3,500,000Active2.17 Acres9214 W Cheyenne Avenue, Las Vegas, NV 89129
MLS# 2721824Listed by: LAS VEGAS INVESTMENTS & REALTY - New
 $499,000Active3 beds 2 baths1,624 sq. ft.
$499,000Active3 beds 2 baths1,624 sq. ft.2733 Monrovia Drive, Las Vegas, NV 89117
MLS# 2721931Listed by: SIMPLIHOM - Open Fri, 1 to 4pmNew
 $374,990Active3 beds 3 baths1,309 sq. ft.
$374,990Active3 beds 3 baths1,309 sq. ft.4967 Olive Mesa Avenue #Lot 19, Las Vegas, NV 89139
MLS# 2722098Listed by: D R HORTON INC - New
 $997,000Active2 beds 3 baths2,436 sq. ft.
$997,000Active2 beds 3 baths2,436 sq. ft.10985 Limeslice Avenue #2, Las Vegas, NV 89135
MLS# 2722100Listed by: AWARD REALTY - New
 $469,900Active4 beds 3 baths1,859 sq. ft.
$469,900Active4 beds 3 baths1,859 sq. ft.5250 Chester Creek Court, Las Vegas, NV 89141
MLS# 2722108Listed by: VIRTUE REAL ESTATE GROUP
