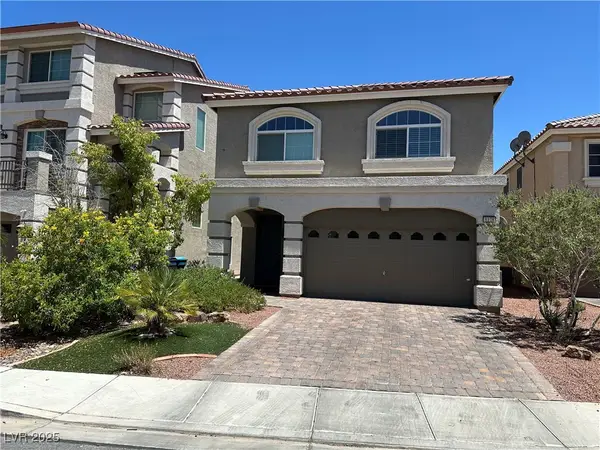9846 Sunriver Meadows Avenue, Las Vegas, NV 89148
Local realty services provided by:ERA Brokers Consolidated



Listed by:william j. alt
Office:real broker llc.
MLS#:2685825
Source:GLVAR
Price summary
- Price:$499,950
- Price per sq. ft.:$245.43
- Monthly HOA dues:$49
About this home
Welcome to this beautifully maintained home featuring a paver-adorned driveway & inviting foyer entry. Inside find neutral colors throughout, creating a warm & timeless backdrop ready for your personal touch. The kitchen is a chef’s delight, boasting stainless steel appliances, spacious island w/pendant lighting, espresso cabinets, & breakfast bar perfect for casual dining or entertaining. You'll love the comfort & functionality provided by ceiling fans in most rooms & the added space of a versatile loft w/closet, ideal for a home office, game room, or guest area. Enjoy peace of mind with the 8-mil thick clear security & safety window film on all downstairs windows. Family room is pre-wired for surround sound. Step outside to enjoy a covered patio leading to the upgraded pool-size lot, featuring low-maintenance outdoor living with room to relax or entertain. Garage features storage cabinets & Epoxy flooring. This home combines style, comfort, and convenience—come see if for yourself!
Contact an agent
Home facts
- Year built:2016
- Listing Id #:2685825
- Added:82 day(s) ago
- Updated:July 15, 2025 at 07:40 PM
Rooms and interior
- Bedrooms:3
- Total bathrooms:3
- Full bathrooms:2
- Half bathrooms:1
- Living area:2,037 sq. ft.
Heating and cooling
- Cooling:Central Air, Electric
- Heating:Central, Gas
Structure and exterior
- Roof:Tile
- Year built:2016
- Building area:2,037 sq. ft.
- Lot area:0.09 Acres
Schools
- High school:Sierra Vista High
- Middle school:Faiss, Wilbur & Theresa
- Elementary school:Shelley, Berkley,Shelley, Berkley
Utilities
- Water:Public
Finances and disclosures
- Price:$499,950
- Price per sq. ft.:$245.43
- Tax amount:$4,075
New listings near 9846 Sunriver Meadows Avenue
- New
 $499,000Active5 beds 3 baths2,033 sq. ft.
$499,000Active5 beds 3 baths2,033 sq. ft.8128 Russell Creek Court, Las Vegas, NV 89139
MLS# 2709995Listed by: VERTEX REALTY & PROPERTY MANAG - New
 $750,000Active3 beds 3 baths1,997 sq. ft.
$750,000Active3 beds 3 baths1,997 sq. ft.2407 Ridgeline Wash Street, Las Vegas, NV 89138
MLS# 2710069Listed by: HUNTINGTON & ELLIS, A REAL EST - New
 $2,995,000Active4 beds 4 baths3,490 sq. ft.
$2,995,000Active4 beds 4 baths3,490 sq. ft.12544 Claymore Highland Avenue, Las Vegas, NV 89138
MLS# 2710219Listed by: EXP REALTY - New
 $415,000Active3 beds 2 baths1,718 sq. ft.
$415,000Active3 beds 2 baths1,718 sq. ft.6092 Fox Creek Avenue, Las Vegas, NV 89122
MLS# 2710229Listed by: AIM TO PLEASE REALTY - New
 $460,000Active3 beds 3 baths1,653 sq. ft.
$460,000Active3 beds 3 baths1,653 sq. ft.3593 N Campbell Road, Las Vegas, NV 89129
MLS# 2710244Listed by: HUNTINGTON & ELLIS, A REAL EST - New
 $650,000Active3 beds 2 baths1,887 sq. ft.
$650,000Active3 beds 2 baths1,887 sq. ft.6513 Echo Crest Avenue, Las Vegas, NV 89130
MLS# 2710264Listed by: SVH REALTY & PROPERTY MGMT - New
 $1,200,000Active4 beds 5 baths5,091 sq. ft.
$1,200,000Active4 beds 5 baths5,091 sq. ft.6080 Crystal Brook Court, Las Vegas, NV 89149
MLS# 2708347Listed by: REAL BROKER LLC - New
 $155,000Active1 beds 1 baths599 sq. ft.
$155,000Active1 beds 1 baths599 sq. ft.445 N Lamb Boulevard #C, Las Vegas, NV 89110
MLS# 2708895Listed by: EVOLVE REALTY - New
 $460,000Active4 beds 3 baths2,036 sq. ft.
$460,000Active4 beds 3 baths2,036 sq. ft.1058 Silver Stone Way, Las Vegas, NV 89123
MLS# 2708907Listed by: REALTY ONE GROUP, INC - New
 $258,000Active2 beds 2 baths1,371 sq. ft.
$258,000Active2 beds 2 baths1,371 sq. ft.725 N Royal Crest Circle #223, Las Vegas, NV 89169
MLS# 2709498Listed by: LPT REALTY LLC
