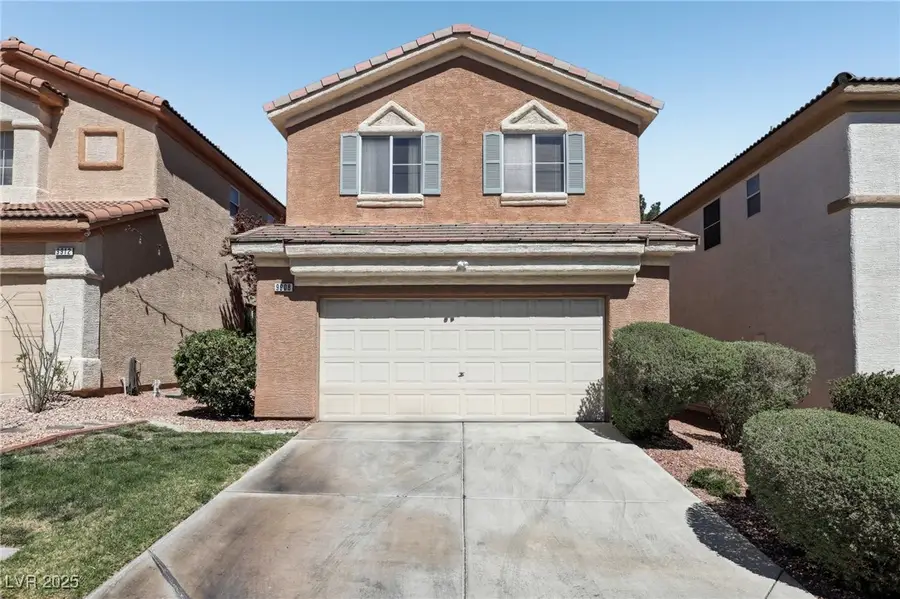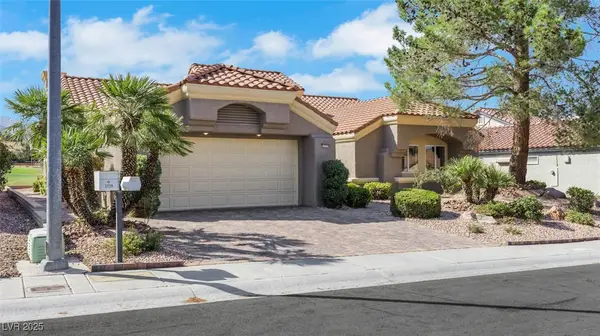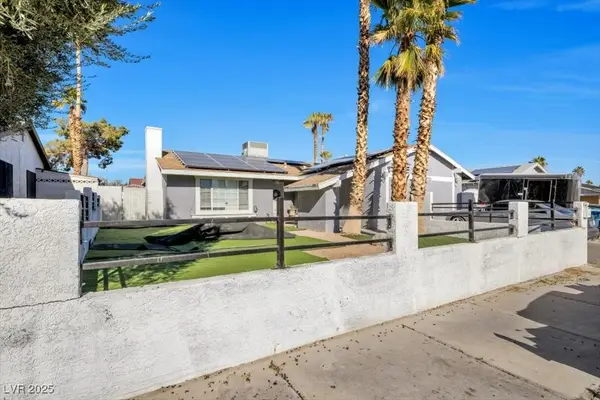9908 Camino Loma Verde Avenue, Las Vegas, NV 89117
Local realty services provided by:ERA Brokers Consolidated



Listed by:casie a. jolley(702) 400-2502
Office:realty one group, inc
MLS#:2669195
Source:GLVAR
Price summary
- Price:$425,000
- Price per sq. ft.:$290.9
- Monthly HOA dues:$252
About this home
This inviting 3-bedroom, 3-bathroom home offers a spacious two-story layout with a 2-car garage. The open-concept living area is perfect for gathering, while the kitchen features a garden window, & cozy dining nook. A mix of carpet and ceramic flooring adds both comfort and style. The primary suite includes a walk-in closet and private bath. Step outside to a fully fenced front yard that backs onto the scenic walking trail, creating a peaceful retreat with added privacy and charm. Nestled in a beautifully landscaped community of the highly sought after Peccole Ranch, featuring miles of cool paseos/walking trails, tree-lined streets, tennis courts, shaded playground, sand volleyball, bocce ball, frisbee golf. Along with a private community pool.. This home is just minutes from Downtown Summerlin, Red Rock, and top dining and shopping destinations.
Contact an agent
Home facts
- Year built:1997
- Listing Id #:2669195
- Added:137 day(s) ago
- Updated:July 14, 2025 at 08:45 PM
Rooms and interior
- Bedrooms:3
- Total bathrooms:3
- Full bathrooms:2
- Half bathrooms:1
- Living area:1,461 sq. ft.
Heating and cooling
- Cooling:Central Air, Electric
- Heating:Central, Gas
Structure and exterior
- Roof:Tile
- Year built:1997
- Building area:1,461 sq. ft.
- Lot area:0.06 Acres
Schools
- High school:Bonanza
- Middle school:Johnson Walter
- Elementary school:Ober, D'Vorre & Hal,Ober, D'Vorre & Hal
Utilities
- Water:Public
Finances and disclosures
- Price:$425,000
- Price per sq. ft.:$290.9
- Tax amount:$1,723
New listings near 9908 Camino Loma Verde Avenue
- New
 $360,000Active3 beds 3 baths1,504 sq. ft.
$360,000Active3 beds 3 baths1,504 sq. ft.9639 Idle Spurs Drive, Las Vegas, NV 89123
MLS# 2709301Listed by: LIFE REALTY DISTRICT - New
 $178,900Active2 beds 1 baths902 sq. ft.
$178,900Active2 beds 1 baths902 sq. ft.4348 Tara Avenue #2, Las Vegas, NV 89102
MLS# 2709330Listed by: ALL VEGAS PROPERTIES - New
 $2,300,000Active4 beds 5 baths3,245 sq. ft.
$2,300,000Active4 beds 5 baths3,245 sq. ft.8772 Haven Street, Las Vegas, NV 89123
MLS# 2709621Listed by: LAS VEGAS SOTHEBY'S INT'L - New
 $1,100,000Active3 beds 2 baths2,115 sq. ft.
$1,100,000Active3 beds 2 baths2,115 sq. ft.2733 Billy Casper Drive, Las Vegas, NV 89134
MLS# 2709953Listed by: KING REALTY GROUP - New
 $325,000Active3 beds 2 baths1,288 sq. ft.
$325,000Active3 beds 2 baths1,288 sq. ft.1212 Balzar Avenue, Las Vegas, NV 89106
MLS# 2710293Listed by: BHHS NEVADA PROPERTIES - New
 $437,000Active3 beds 2 baths1,799 sq. ft.
$437,000Active3 beds 2 baths1,799 sq. ft.7026 Westpark Court, Las Vegas, NV 89147
MLS# 2710304Listed by: KELLER WILLIAMS VIP - New
 $534,900Active4 beds 3 baths2,290 sq. ft.
$534,900Active4 beds 3 baths2,290 sq. ft.9874 Smokey Moon Street, Las Vegas, NV 89141
MLS# 2706872Listed by: THE BROKERAGE A RE FIRM - New
 $345,000Active4 beds 2 baths1,260 sq. ft.
$345,000Active4 beds 2 baths1,260 sq. ft.4091 Paramount Street, Las Vegas, NV 89115
MLS# 2707779Listed by: COMMERCIAL WEST BROKERS - New
 $390,000Active3 beds 3 baths1,388 sq. ft.
$390,000Active3 beds 3 baths1,388 sq. ft.9489 Peaceful River Avenue, Las Vegas, NV 89178
MLS# 2709168Listed by: BARRETT & CO, INC - New
 $399,900Active3 beds 3 baths2,173 sq. ft.
$399,900Active3 beds 3 baths2,173 sq. ft.6365 Jacobville Court, Las Vegas, NV 89122
MLS# 2709564Listed by: PLATINUM REAL ESTATE PROF
