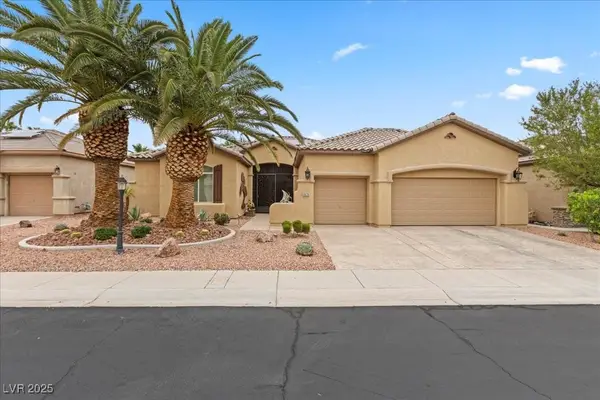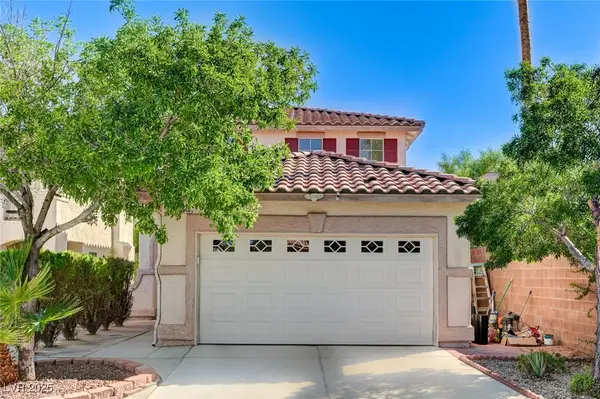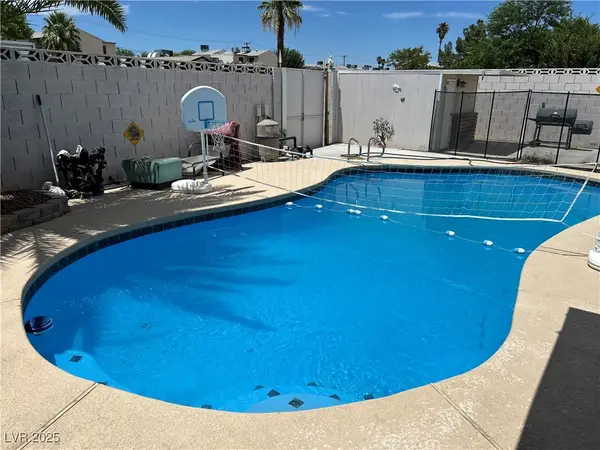9925 Topaz Peak Court, Las Vegas, NV 89178
Local realty services provided by:ERA Brokers Consolidated
Listed by:danielle m. obrien(702) 279-3269
Office:life realty district
MLS#:2705672
Source:GLVAR
Price summary
- Price:$575,000
- Price per sq. ft.:$250.11
- Monthly HOA dues:$43
About this home
Welcome to this stunning highly upgraded home located in the sought after southwest. This beautifully designed 3 bed, 2.5 bath home seamlessly blends style, comfort and functionality. Step into the gourmet kitchen featuring stainless steel appliances, quartz countertops, a large center island and walk in pantry- perfect for entertaining and everyday living. The open concept living area is anchored by a custom fireplace, creating a cozy and inviting atmosphere. Luxury vinyl plank flooring and custom paint flows throughout. Upstairs showcases the super loft!! Ideal for a media room, office or play area. Large secondary bedrooms offering walk in closets with custom storage systems. Oversized primary bedroom with upgraded en-suite offering separate vanities and walk in shower. Enjoy your private backyard oasis complete with a solar heated pool and covered patio designed for year-round enjoyment and low maintenance living. Don't miss the chance to own this move in ready gem!!
Contact an agent
Home facts
- Year built:2020
- Listing ID #:2705672
- Added:56 day(s) ago
- Updated:September 08, 2025 at 03:45 PM
Rooms and interior
- Bedrooms:3
- Total bathrooms:3
- Full bathrooms:2
- Half bathrooms:1
- Living area:2,299 sq. ft.
Heating and cooling
- Cooling:Central Air, Electric
- Heating:Central, Gas
Structure and exterior
- Roof:Tile
- Year built:2020
- Building area:2,299 sq. ft.
- Lot area:0.1 Acres
Schools
- High school:Sierra Vista High
- Middle school:Gunderson, Barry & June
- Elementary school:Thompson, Tyrone,Thompson, Tyrone
Utilities
- Water:Public
Finances and disclosures
- Price:$575,000
- Price per sq. ft.:$250.11
- Tax amount:$4,440
New listings near 9925 Topaz Peak Court
- New
 $385,000Active3 beds 2 baths1,560 sq. ft.
$385,000Active3 beds 2 baths1,560 sq. ft.5171 Wyoming Avenue, Las Vegas, NV 89142
MLS# 2716414Listed by: XPAND REALTY & PROPERTY MGMT - New
 $480,000Active4 beds 3 baths2,297 sq. ft.
$480,000Active4 beds 3 baths2,297 sq. ft.11771 Bergamo Court, Las Vegas, NV 89183
MLS# 2720346Listed by: EXP REALTY - New
 $1,199,900Active5 beds 6 baths4,012 sq. ft.
$1,199,900Active5 beds 6 baths4,012 sq. ft.9020 Grizzly Street, Las Vegas, NV 89131
MLS# 2721023Listed by: RE/MAX ADVANTAGE - New
 $614,999Active4 beds 3 baths2,838 sq. ft.
$614,999Active4 beds 3 baths2,838 sq. ft.5678 Sunningdale Court, Las Vegas, NV 89122
MLS# 2721246Listed by: KELLER WILLIAMS MARKETPLACE - New
 $419,000Active3 beds 3 baths1,368 sq. ft.
$419,000Active3 beds 3 baths1,368 sq. ft.1209 Coral Isle Way, Las Vegas, NV 89108
MLS# 2721779Listed by: REALTY ONE GROUP, INC - New
 $465,000Active4 beds 3 baths1,732 sq. ft.
$465,000Active4 beds 3 baths1,732 sq. ft.9545 Canyonland Court, Las Vegas, NV 89147
MLS# 2721888Listed by: KELLER WILLIAMS MARKETPLACE - New
 $439,900Active4 beds 2 baths1,704 sq. ft.
$439,900Active4 beds 2 baths1,704 sq. ft.4676 Tamalpias Avenue, Las Vegas, NV 89120
MLS# 2721987Listed by: PROSPERITY REALTY GLOBAL ENTER - New
 $510,000Active3 beds 3 baths1,795 sq. ft.
$510,000Active3 beds 3 baths1,795 sq. ft.5059 Tranquil View Street, Las Vegas, NV 89130
MLS# 2717293Listed by: THE BROKERAGE A RE FIRM - New
 $350,000Active3 beds 2 baths1,385 sq. ft.
$350,000Active3 beds 2 baths1,385 sq. ft.2624 Feather Cactus Court, Las Vegas, NV 89106
MLS# 2720898Listed by: EXP REALTY - New
 $424,999Active4 beds 3 baths1,820 sq. ft.
$424,999Active4 beds 3 baths1,820 sq. ft.10657 Cave Ridge Street, Las Vegas, NV 89179
MLS# 2721004Listed by: SIMPLY VEGAS
