1117 Golf Club Drive, Laughlin, NV 89029
Local realty services provided by:ERA Brokers Consolidated
Listed by: martha c. bell
Office: bellway realty llc.
MLS#:2703441
Source:GLVAR
Price summary
- Price:$379,900
- Price per sq. ft.:$172.68
- Monthly HOA dues:$162
About this home
Welcome to Desert Springs, a 55+ Gated Community in Laughlin, Nevada.This home is located on the 12th fairway of the golf course & features 2 spacious primary suites, each with its own private bathroom, complete with a soaking tub, walk-in shower & walk-in closet, offering both comfort and privacy. Home has a versatile multipurpose room, ideal for home office, hobby/crafts, guest retreat, exercise space or TV room. This location features golf course and mountain views. Living in Desert Springs means access to community clubhouse,refreshing pool & tennis.Whether you're unwinding after a day on the course or enjoying nearby Colorado River,you'll never be short of activities.Entertainment,dining & recreational options just moments away.This home offers lifestyle balance between leisure & adventure.
Contact an agent
Home facts
- Year built:1999
- Listing ID #:2703441
- Added:1018 day(s) ago
- Updated:November 11, 2025 at 12:01 PM
Rooms and interior
- Bedrooms:2
- Total bathrooms:3
- Full bathrooms:2
- Half bathrooms:1
- Living area:2,200 sq. ft.
Heating and cooling
- Cooling:Central Air, Electric
- Heating:Central, Electric, Multiple Heating Units
Structure and exterior
- Roof:Tile
- Year built:1999
- Building area:2,200 sq. ft.
Schools
- High school:Laughlin
- Middle school:Laughlin
- Elementary school:Bennett, William G.,Bennett, William G.
Utilities
- Water:Public
Finances and disclosures
- Price:$379,900
- Price per sq. ft.:$172.68
- Tax amount:$3,800
New listings near 1117 Golf Club Drive
- New
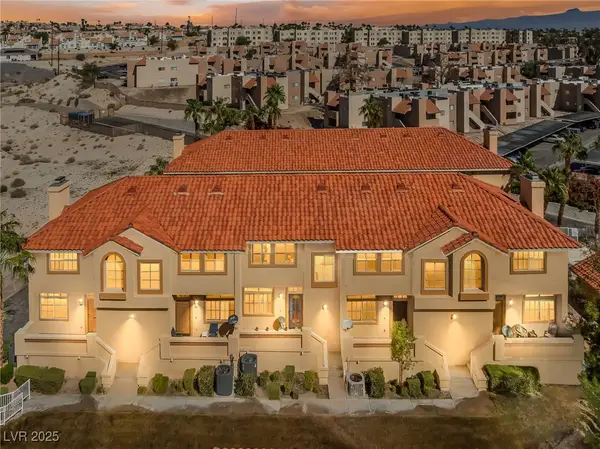 $169,000Active2 beds 3 baths1,523 sq. ft.
$169,000Active2 beds 3 baths1,523 sq. ft.3440 Dry Gulch Drive, Laughlin, NV 89029
MLS# 2730495Listed by: RE/MAX FIVE STAR REALTY - New
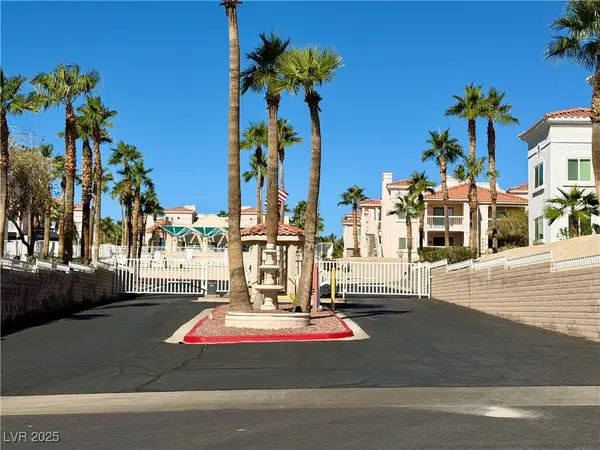 $194,500Active2 beds 2 baths1,023 sq. ft.
$194,500Active2 beds 2 baths1,023 sq. ft.1980 Las Palmas Lane #258, Laughlin, NV 89029
MLS# 2733821Listed by: KELLER WILLIAMS VIP - New
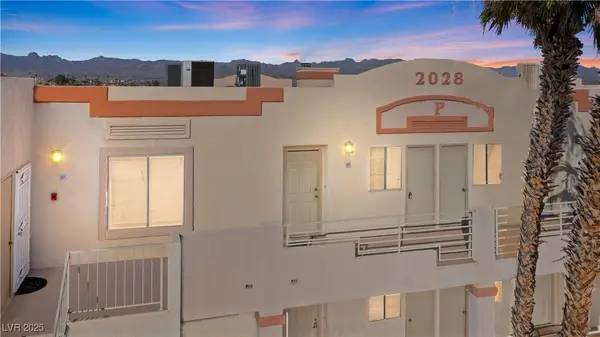 $117,900Active2 beds 2 baths986 sq. ft.
$117,900Active2 beds 2 baths986 sq. ft.2028 Mesquite Lane #302, Laughlin, NV 89029
MLS# 2733516Listed by: BARBARITA REALTY CONSULTANTS - New
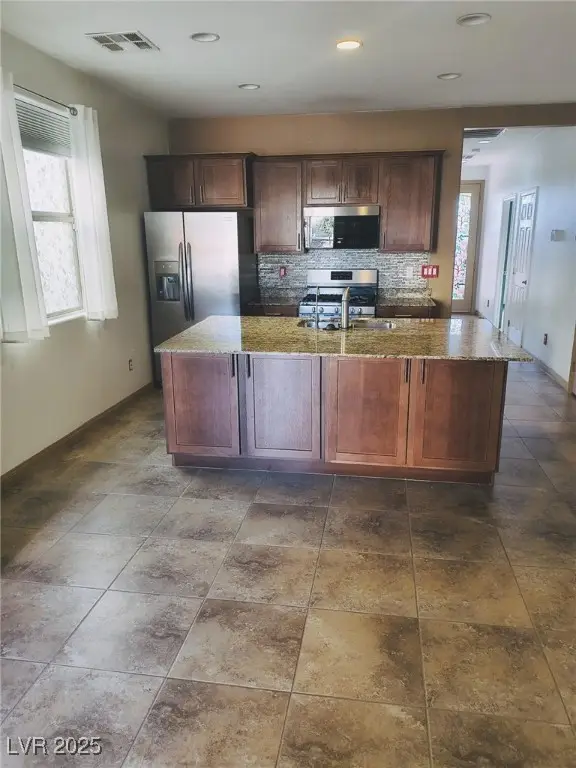 $260,000Active2 beds 2 baths954 sq. ft.
$260,000Active2 beds 2 baths954 sq. ft.2750 Beacon Rock Drive, Laughlin, NV 89029
MLS# 2732911Listed by: GALINDO GROUP REAL ESTATE - New
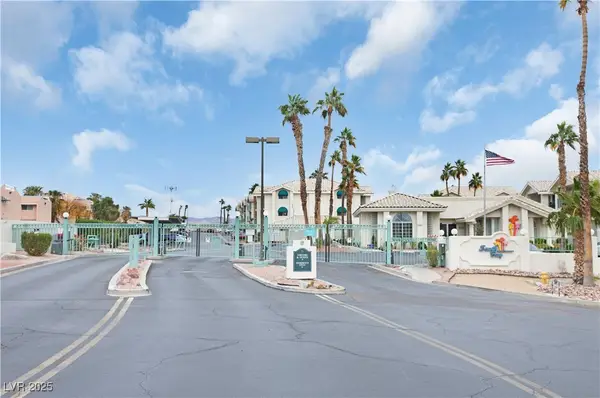 $140,000Active1 beds 1 baths716 sq. ft.
$140,000Active1 beds 1 baths716 sq. ft.3550 Bay Sands Drive #3066, Laughlin, NV 89029
MLS# 2732647Listed by: INNOVATIVE PROPERTY SOLUTIONS - New
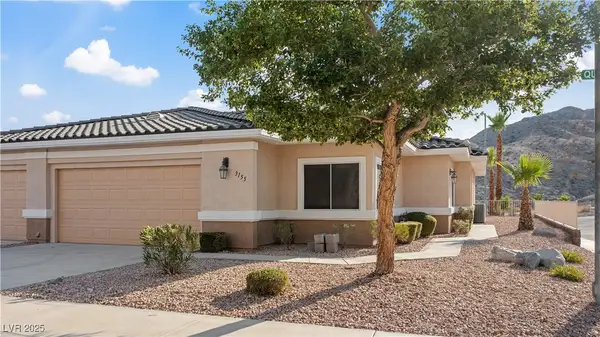 $325,000Active3 beds 2 baths1,857 sq. ft.
$325,000Active3 beds 2 baths1,857 sq. ft.3155 Quail Song Drive, Laughlin, NV 89029
MLS# 2673053Listed by: BARBARITA REALTY CONSULTANTS - New
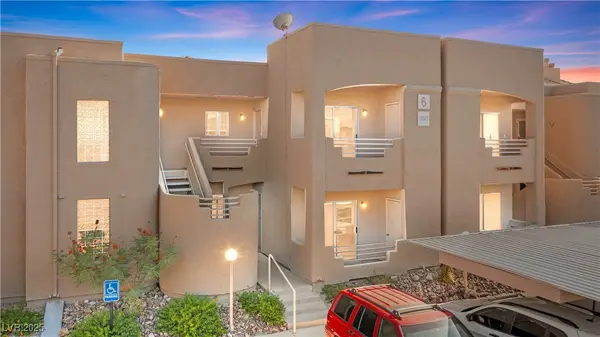 $145,000Active2 beds 2 baths900 sq. ft.
$145,000Active2 beds 2 baths900 sq. ft.2243 Aspen Mirror Way #102, Laughlin, NV 89029
MLS# 2732370Listed by: BARBARITA REALTY CONSULTANTS - New
 $390,000Active4 beds 2 baths1,760 sq. ft.
$390,000Active4 beds 2 baths1,760 sq. ft.2128 Delmar Farms Court, Laughlin, NV 89029
MLS# 2732199Listed by: INNOVATIVE PROPERTY SOLUTIONS - New
 $389,900Active3 beds 2 baths1,606 sq. ft.
$389,900Active3 beds 2 baths1,606 sq. ft.2341 Thornwood Castle Drive, Laughlin, NV 89029
MLS# 2730149Listed by: RE/MAX FIVE STAR REALTY - New
 $114,900Active1 beds 1 baths572 sq. ft.
$114,900Active1 beds 1 baths572 sq. ft.3550 Bay Sands Drive #1050, Laughlin, NV 89029
MLS# 2730836Listed by: BARBARITA REALTY CONSULTANTS
