2612 Tullamore Creek Lane, Laughlin, NV 89029
Local realty services provided by:ERA Brokers Consolidated
Listed by:william ryan welch702-298-9202
Office:re/max five star realty
MLS#:2700976
Source:GLVAR
Price summary
- Price:$410,000
- Price per sq. ft.:$246.39
- Monthly HOA dues:$21
About this home
Newest subdivision in Laughlin area! Indulge in extraordinary living with this remarkable home offering a CASITA and assumable 2.5% loan. Step into this enchanting single level abode with 1906 sqft, featuring 4 bedrooms and 3 contemporary bathrooms. The open concept design merges the living, dining and kitchen areas to create an alluring space. The kitchen is a culinary masterpiece with granite countertops, tile flooring and stainless-steel appliances. Escape to the primary bedroom where an en-suite bathroom beckons with dual sinks, a soaking tub and a separate walk-in shower. Discover the CASITA nestled between the main residence through its private courtyard complete with its own full bathroom, ideal for guests or multi-generational living arrangements! Practical conveniences include a laundry room equipped with washer and dryer facilities and an expansive attached garage providing ample storage solutions. Schedule your exclusive tour of this exceptional home before it slips away.
Contact an agent
Home facts
- Year built:2017
- Listing ID #:2700976
- Added:178 day(s) ago
- Updated:September 25, 2025 at 01:45 AM
Rooms and interior
- Bedrooms:4
- Total bathrooms:3
- Full bathrooms:3
- Living area:1,664 sq. ft.
Heating and cooling
- Cooling:Central Air, Electric
- Heating:Central, Electric, Gas
Structure and exterior
- Roof:Tile
- Year built:2017
- Building area:1,664 sq. ft.
- Lot area:0.11 Acres
Schools
- High school:Laughlin
- Middle school:Laughlin
- Elementary school:Bennett, William G.,Bennett, William G.
Utilities
- Water:Public
Finances and disclosures
- Price:$410,000
- Price per sq. ft.:$246.39
- Tax amount:$2,998
New listings near 2612 Tullamore Creek Lane
- New
 $149,900Active1 beds 1 baths716 sq. ft.
$149,900Active1 beds 1 baths716 sq. ft.3550 Bay Sands Drive #1070, Laughlin, NV 89029
MLS# 2721199Listed by: BELLWAY REALTY LLC - New
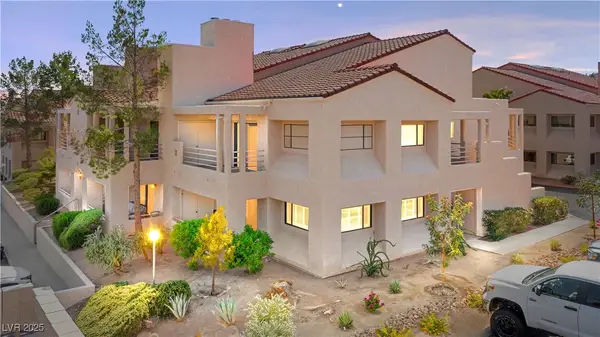 $299,000Active2 beds 2 baths1,547 sq. ft.
$299,000Active2 beds 2 baths1,547 sq. ft.3819 Desert Marina Drive #205, Laughlin, NV 89029
MLS# 2720594Listed by: BARBARITA REALTY CONSULTANTS - New
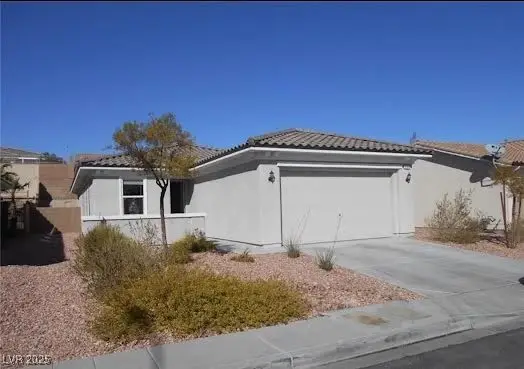 $399,999Active3 beds 2 baths1,776 sq. ft.
$399,999Active3 beds 2 baths1,776 sq. ft.2146 Dillons Cove Drive, Laughlin, NV 89029
MLS# 2720854Listed by: REALTY ONE GROUP, INC - New
 $359,990Active3 beds 3 baths1,744 sq. ft.
$359,990Active3 beds 3 baths1,744 sq. ft.2283 Wide Canyon Court, Laughlin, NV 89029
MLS# 2719711Listed by: REAL BROKER LLC 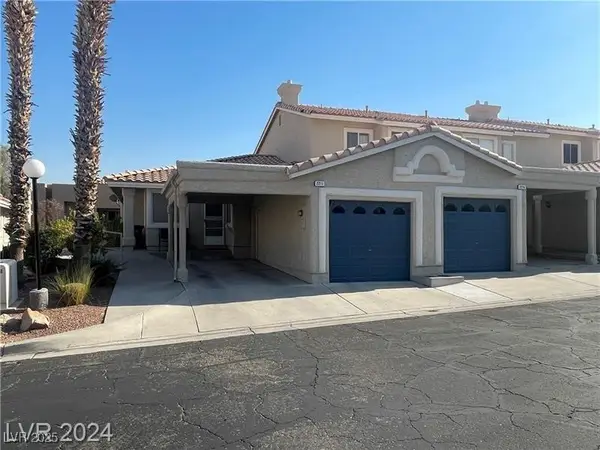 $235,000Pending2 beds 2 baths1,240 sq. ft.
$235,000Pending2 beds 2 baths1,240 sq. ft.2211 Rugged Mesa Drive, Laughlin, NV 89029
MLS# 2720641Listed by: REALTY ONE GROUP, INC- New
 $329,900Active2 beds 2 baths1,276 sq. ft.
$329,900Active2 beds 2 baths1,276 sq. ft.1862 Maricopa Drive, Laughlin, NV 89029
MLS# 2717255Listed by: RE/MAX FIVE STAR REALTY - New
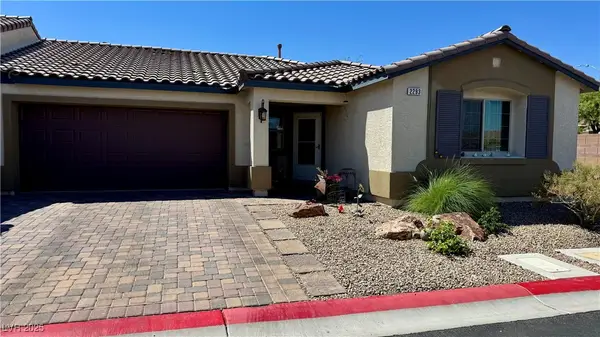 $289,990Active3 beds 2 baths1,202 sq. ft.
$289,990Active3 beds 2 baths1,202 sq. ft.2293 Chandler Ranch Place, Laughlin, NV 89029
MLS# 2719543Listed by: CENTURY 21 AMERICANA - New
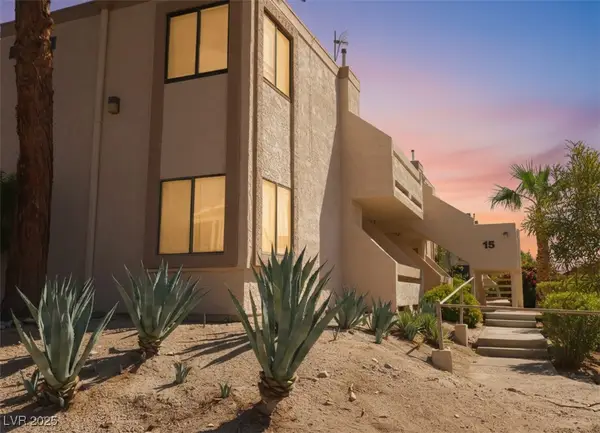 $175,000Active2 beds 1 baths810 sq. ft.
$175,000Active2 beds 1 baths810 sq. ft.3830 Desert Marina Drive #170, Laughlin, NV 89029
MLS# 2718741Listed by: RENAISSANCE REALTY INC - New
 $275,000Active2 beds 2 baths1,617 sq. ft.
$275,000Active2 beds 2 baths1,617 sq. ft.2176 Camel Mesa Drive, Laughlin, NV 89029
MLS# 2718749Listed by: RENAISSANCE REALTY INC 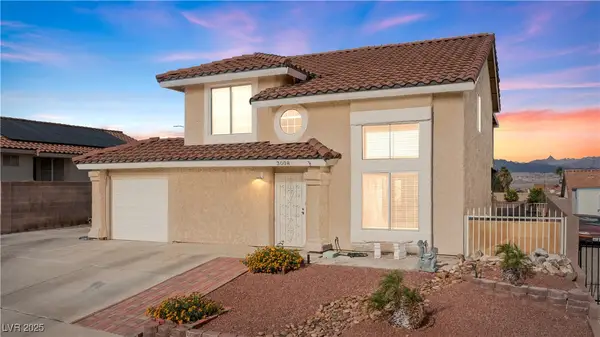 $305,000Active3 beds 3 baths1,369 sq. ft.
$305,000Active3 beds 3 baths1,369 sq. ft.3008 Soledad Drive, Laughlin, NV 89029
MLS# 2718548Listed by: BARBARITA REALTY CONSULTANTS
