1059 Overlook Ln, Mesquite, NV 89027
Local realty services provided by:ERA Brokers Consolidated
1059 Overlook Ln,Mesquite, NV 89027
$479,000
- 3 Beds
- 2 Baths
- 1,750 sq. ft.
- Single family
- Active
Upcoming open houses
- Sat, Jan 2406:00 pm - 09:00 pm
Listed by: alexander gutierrez
Office: era brokers consolidated, inc.
MLS#:1126957
Source:NV_MREA
Price summary
- Price:$479,000
- Price per sq. ft.:$273.71
- Monthly HOA dues:$215
About this home
Welcome to the popular "Willow" model by Beazer Homes known for its energy-efficient construction. This home features 3 bedrooms, 2 full bathrooms and an open/inviting layout within a 55+ gated community (24/7) It also includes a 3-car garage with extended depth ideal for larger vehicles, complete with shelving and cabinetry, utility sink, water softener system and a mini-split unit for climate control. Inside, the finishes include granite countertops throughout, luxury vinyl plank flooring with plush carpet in the bedrooms, custom blinds, upgraded ceiling fans, stylish hardware on cabinetry and custom shelving in all closets. The kitchen is equipped with high end appliances and reverse osmosis system for filtered water. The primary suite features a barn door entry into bathroom, dual vanity, spacious walk-in shower and a walk-in closet with custom shelving. Outdoor spaces are an entertainers dream with a paver driveway, walkway, and patio; extended awnings for shade; a fully fenced yard; a quaint bridge over a pebble stream; and a convenient shed. The HOA provides front, back and side landscape care along with monthly exterior pest service. Come see this home before it is gone!
Contact an agent
Home facts
- Year built:2023
- Listing ID #:1126957
- Added:101 day(s) ago
- Updated:January 19, 2026 at 05:55 PM
Rooms and interior
- Bedrooms:3
- Total bathrooms:2
- Full bathrooms:2
- Living area:1,750 sq. ft.
Heating and cooling
- Cooling:Electric
- Heating:Electric
Structure and exterior
- Roof:Tile
- Year built:2023
- Building area:1,750 sq. ft.
- Lot area:0.19 Acres
Utilities
- Water:Water Source: City/Municipal
- Sewer:Sewer: Hooked-up
Finances and disclosures
- Price:$479,000
- Price per sq. ft.:$273.71
- Tax amount:$3,879
New listings near 1059 Overlook Ln
- New
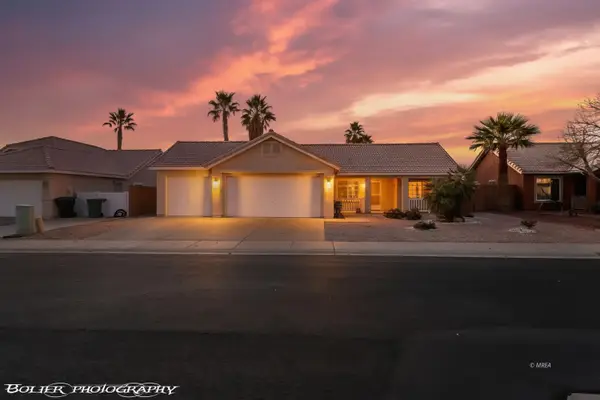 $344,900Active2 beds 2 baths1,048 sq. ft.
$344,900Active2 beds 2 baths1,048 sq. ft.344 Lily Ln, Mesquite, NV 89027
MLS# 1127264Listed by: PREMIER PROPERTIES OF MESQUITE - New
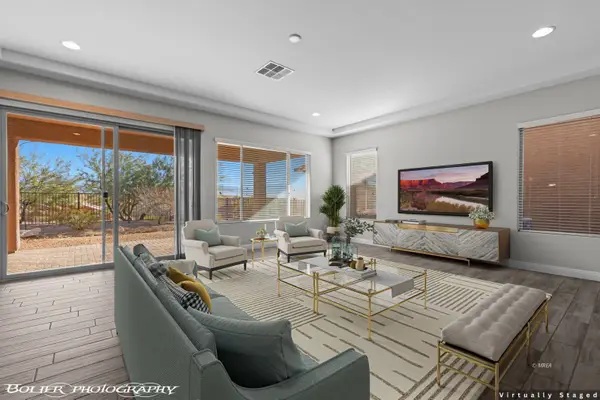 $584,500Active3 beds 2 baths2,383 sq. ft.
$584,500Active3 beds 2 baths2,383 sq. ft.938 Bridle Path Ln, Mesquite, NV 89034
MLS# 1127263Listed by: SUN CITY REALTY - New
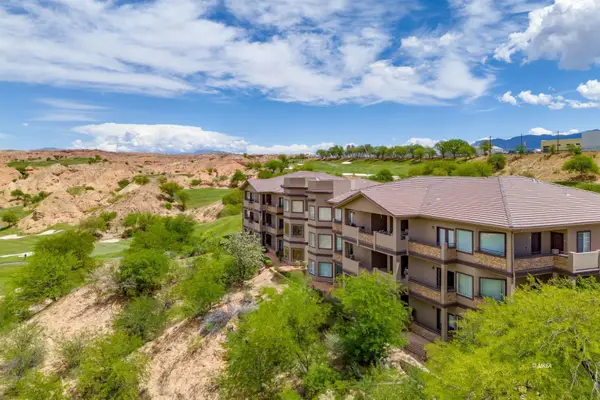 $375,000Active2 beds 3 baths1,684 sq. ft.
$375,000Active2 beds 3 baths1,684 sq. ft.405 Paradise Pkwy #220, Mesquite, NV 89027
MLS# 1127262Listed by: REALTY ONE GROUP RIVERS EDGE - New
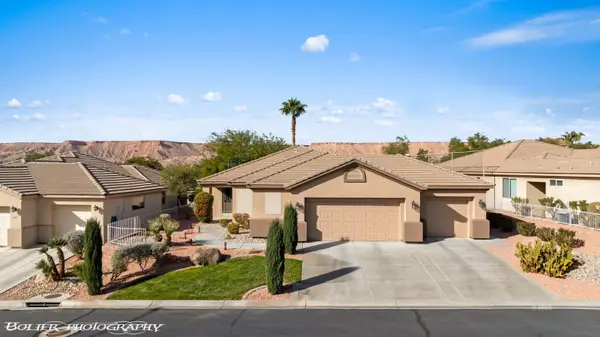 $569,000Active3 beds 3 baths1,992 sq. ft.
$569,000Active3 beds 3 baths1,992 sq. ft.505 Highland View Ct, Mesquite, NV 89027
MLS# 1127260Listed by: SUN CITY REALTY - New
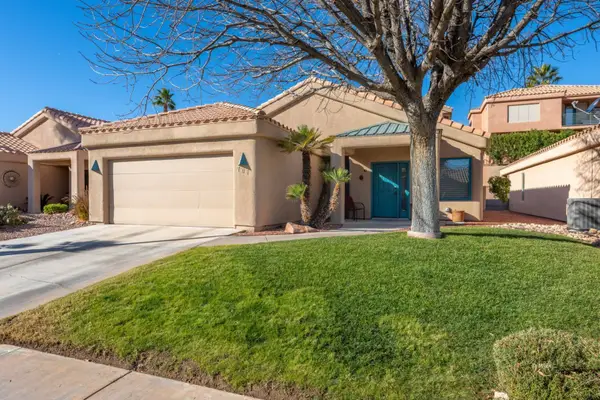 $338,500Active2 beds 2 baths1,636 sq. ft.
$338,500Active2 beds 2 baths1,636 sq. ft.701 Pinnacle Ct, Mesquite, NV 89027
MLS# 1127259Listed by: RE/MAX RIDGE REALTY - New
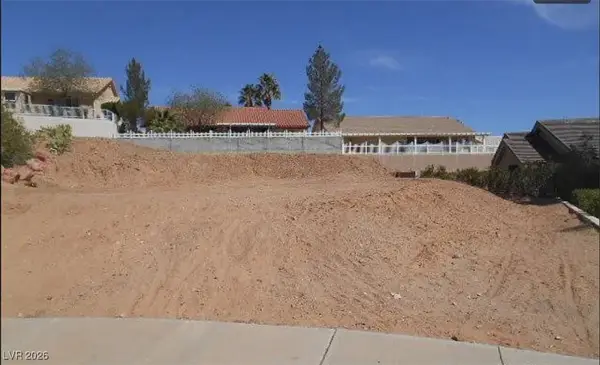 $155,000Active0.24 Acres
$155,000Active0.24 Acres819 Palomino Circle, Mesquite, NV 89027
MLS# 2748681Listed by: KELLER WILLIAMS MARKETPLACE - New
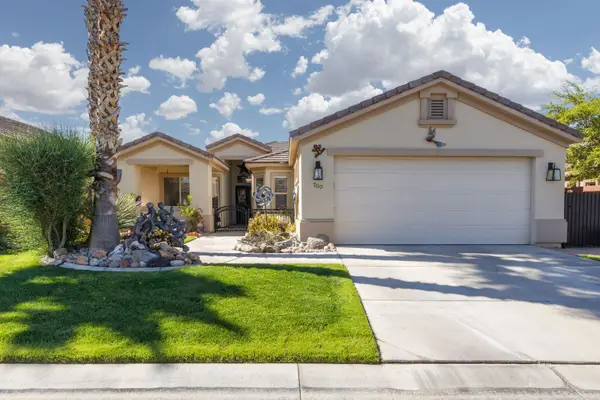 $424,000Active3 beds 2 baths1,613 sq. ft.
$424,000Active3 beds 2 baths1,613 sq. ft.700 Paloma Circle, Mesquite, NV 89027
MLS# 1127258Listed by: ERA BROKERS CONSOLIDATED, INC. - New
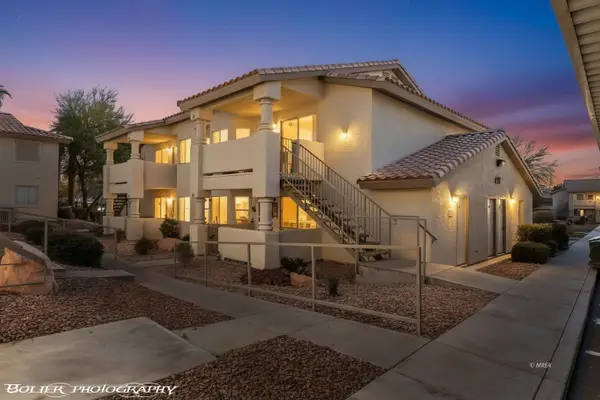 $169,000Active2 beds 2 baths996 sq. ft.
$169,000Active2 beds 2 baths996 sq. ft.417 Mesa Blvd #101, Mesquite, NV 89027
MLS# 1127257Listed by: PREMIER PROPERTIES OF MESQUITE - New
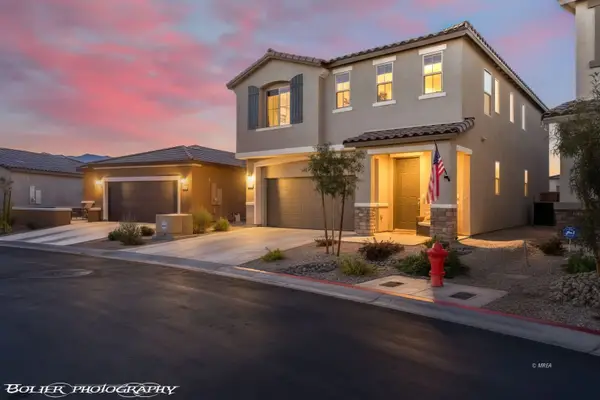 $459,000Active3 beds 3 baths2,373 sq. ft.
$459,000Active3 beds 3 baths2,373 sq. ft.118 Stanley Cv, Mesquite, NV 89027
MLS# 1127225Listed by: RE/MAX RIDGE REALTY - New
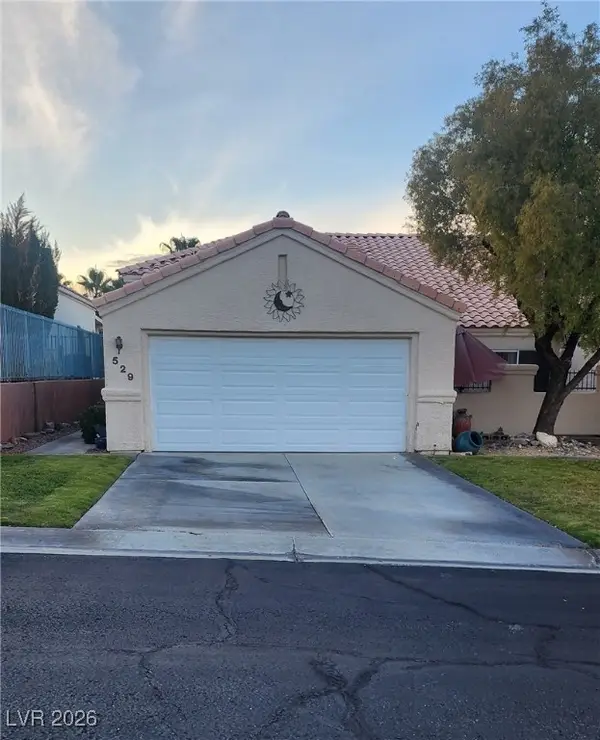 $299,000Active2 beds 2 baths1,348 sq. ft.
$299,000Active2 beds 2 baths1,348 sq. ft.529 Canyon Way, Mesquite, NV 89027
MLS# 2747781Listed by: KELLER WILLIAMS MARKETPLACE
