1073 Flagstone Bnd, Mesquite, NV 89034
Local realty services provided by:ERA Brokers Consolidated
1073 Flagstone Bnd,Mesquite, NV 89034
$538,500
- 2 Beds
- 3 Baths
- 1,828 sq. ft.
- Single family
- Active
Listed by:john larson
Office:re/max ridge realty
MLS#:1126981
Source:NV_MREA
Price summary
- Price:$538,500
- Price per sq. ft.:$294.58
- Monthly HOA dues:$140
About this home
A beautifully designed Sanctuary Model, (1,828 SF) in the sought-after Sun City Mesquite community, offering comfort, style, & exceptional views.This home features two spacious bedrooms, each with its own en suite bathroom, plus powder bath & versatile den perfect for a home office or guest space. The garage includes a 6-foot extension, providing extra room for storage, hobbies, or a golf cart. Inside, the home boasts luxury vinyl flooring throughout the main living areas and plush carpet in the bedrooms for added comfort. The kitchen is a true centerpiece, showcasing quartz countertops, stainless steel appliances, upgraded cabinetry, a large island, and pendant lighting that enhances the modern, open-concept layout.Step outside to enjoy the extended paver patio with pergola covering, complete with privacy slats-the perfect place to unwind or entertain. The fully fenced backyard offers both seclusion and stunning north and west views overlooking Sun City Mesquite and the golf course.This home combines luxury finishes, thoughtful design, and breathtaking views-creating a space that's as functional as it is beautiful. A Separate furniture package can be purchased as well
Contact an agent
Home facts
- Year built:2023
- Listing ID #:1126981
- Added:1 day(s) ago
- Updated:October 13, 2025 at 10:01 PM
Rooms and interior
- Bedrooms:2
- Total bathrooms:3
- Full bathrooms:3
- Living area:1,828 sq. ft.
Heating and cooling
- Cooling:Electric, Ground Unit
- Heating:Electric, Heat Pump, Natural Gas
Structure and exterior
- Roof:Tile
- Year built:2023
- Building area:1,828 sq. ft.
- Lot area:0.17 Acres
Utilities
- Water:Water Source: City/Municipal, Water Source: Water Company
- Sewer:Septic: Not Allowed, Sewer: Hooked-up
Finances and disclosures
- Price:$538,500
- Price per sq. ft.:$294.58
- Tax amount:$4,583
New listings near 1073 Flagstone Bnd
- New
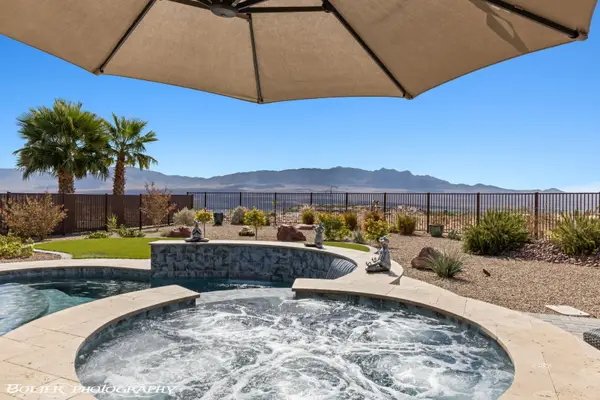 $879,000Active2 beds 3 baths2,456 sq. ft.
$879,000Active2 beds 3 baths2,456 sq. ft.917 Majestic Vw, Mesquite, NV 89034
MLS# 1126991Listed by: SUN CITY REALTY - New
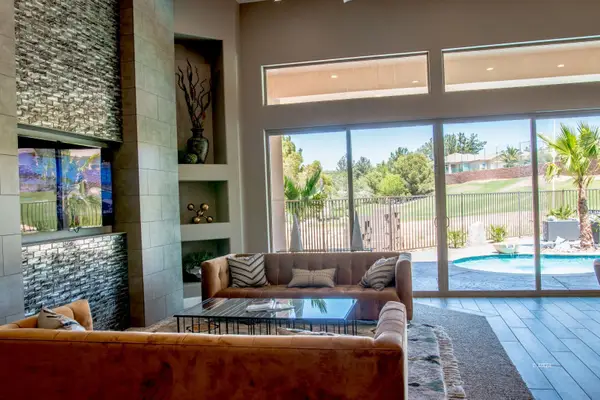 $957,900Active3 beds 3 baths2,853 sq. ft.
$957,900Active3 beds 3 baths2,853 sq. ft.548 Golden Eagle Way, Mesquite, NV 89027
MLS# 1126990Listed by: PREMIER PROPERTIES OF MESQUITE - New
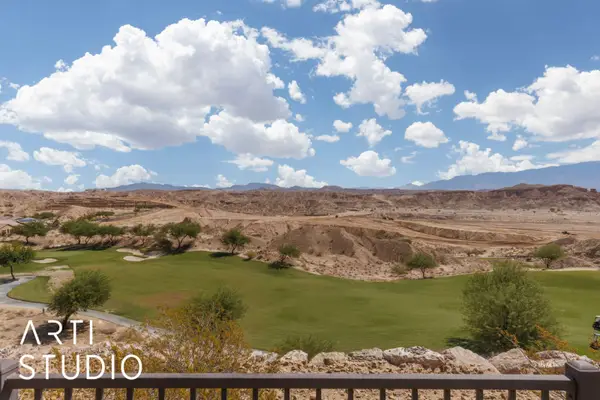 $739,500Active3 beds 3 baths2,565 sq. ft.
$739,500Active3 beds 3 baths2,565 sq. ft.1322 Serenity Ridge Ct, Mesquite, NV 89034
MLS# 1126989Listed by: SUN CITY REALTY - New
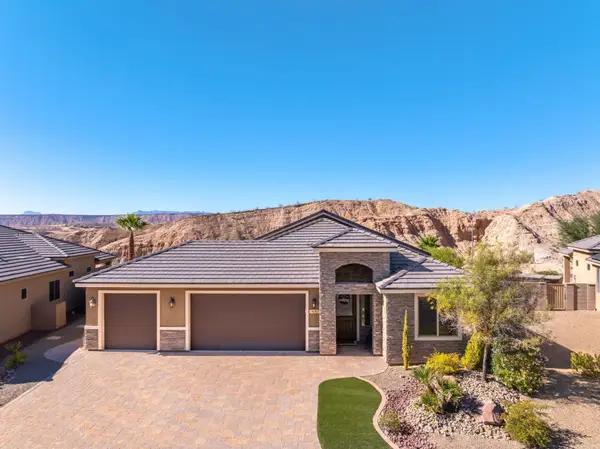 $695,000Active3 beds 3 baths1,941 sq. ft.
$695,000Active3 beds 3 baths1,941 sq. ft.49 Dancing Sky Trail, Mesquite, NV 89027
MLS# 1126988Listed by: RE/MAX RIDGE REALTY - New
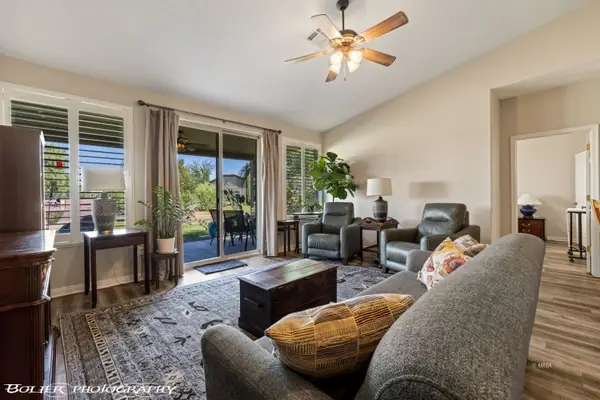 $379,000Active3 beds 2 baths1,690 sq. ft.
$379,000Active3 beds 2 baths1,690 sq. ft.634 Hagen Alley, Mesquite, NV 89027
MLS# 1126987Listed by: PREMIER PROPERTIES OF MESQUITE - New
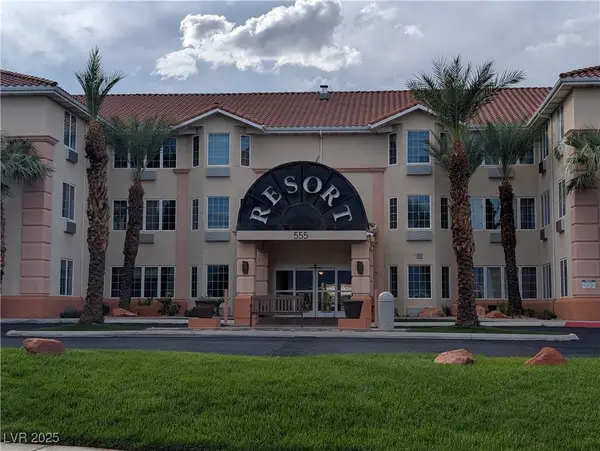 $145,000Active1 beds 1 baths581 sq. ft.
$145,000Active1 beds 1 baths581 sq. ft.555 Highland Drive #330, Mesquite, NV 89027
MLS# 2727301Listed by: ALL VEGAS VALLEY REALTY - New
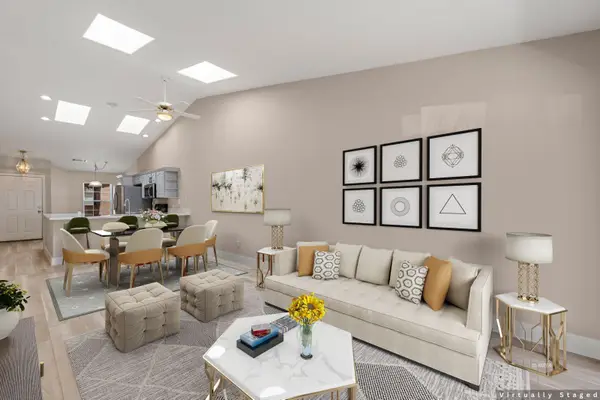 Listed by ERA$244,999Active2 beds 2 baths1,078 sq. ft.
Listed by ERA$244,999Active2 beds 2 baths1,078 sq. ft.704 Appletree Ln, Mesquite, NV 89027
MLS# 1126986Listed by: ERA BROKERS CONSOLIDATED, INC. - New
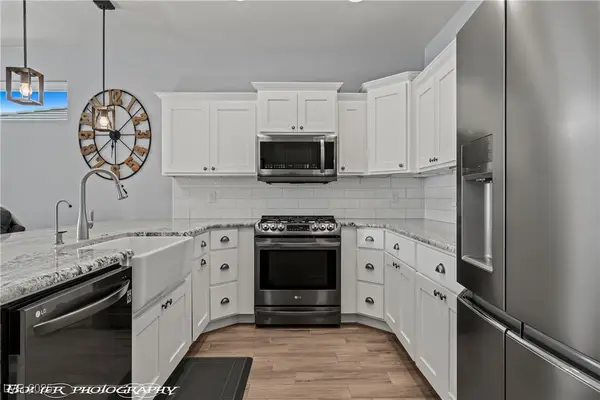 $699,000Active3 beds 3 baths2,173 sq. ft.
$699,000Active3 beds 3 baths2,173 sq. ft.60 Dancing Sky Trail, Mesquite, NV 89027
MLS# 2727137Listed by: RE/MAX RIDGE REALTY - New
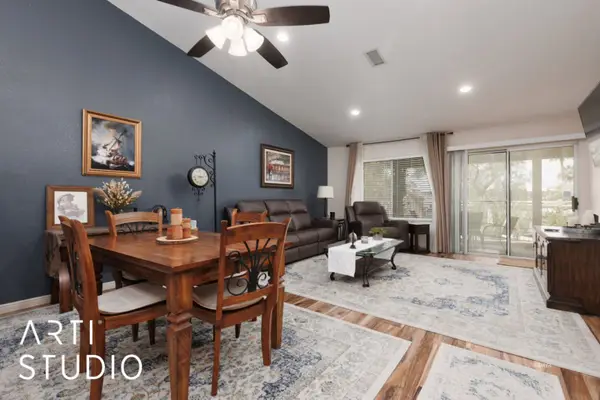 Listed by ERA$250,000Active2 beds 2 baths1,180 sq. ft.
Listed by ERA$250,000Active2 beds 2 baths1,180 sq. ft.659 Mesa View, Mesquite, NV 89027
MLS# 1126980Listed by: ERA BROKERS CONSOLIDATED, INC.
