548 Golden Eagle Way, Mesquite, NV 89027
Local realty services provided by:ERA Brokers Consolidated
548 Golden Eagle Way,Mesquite, NV 89027
$957,900
- 3 Beds
- 3 Baths
- 2,853 sq. ft.
- Single family
- Active
Listed by:tammy johnson
Office:premier properties of mesquite
MLS#:1126990
Source:NV_MREA
Price summary
- Price:$957,900
- Price per sq. ft.:$335.75
- Monthly HOA dues:$129
About this home
TO BE BUILT " This property will feature two primary suites along with a third bedroom and bath, complemented by a three-car garage and mountain views located within a cul-de-sac/corner. The home boasts 10-12 ft ceilings, a flat roof, and a 16 ft double sliding door in the living room. Interior elements include eight-foot doors throughout, an iron front door, GE appliances, undermount sinks, and a spacious walk-in pantry. The open concept living room is fitted with ceiling fans and lighting in all bedrooms and the main living area. Bathrooms offer tiled walk-in showers, while luxury flooring or tile installed throughout, with carpeting in the bedrooms. A large circular covered patio adds to the outdoor space. The front dining room offers flexibility and may serve as an office if desired. Additional features include a large curved driveway, insulated garage walls, and a comprehensive 2-10 year warranty. The house plan is adaptable and may be customized. Pictures are of a model home with the same floor plan.
Contact an agent
Home facts
- Year built:2025
- Listing ID #:1126990
- Added:1 day(s) ago
- Updated:October 15, 2025 at 12:52 AM
Rooms and interior
- Bedrooms:3
- Total bathrooms:3
- Full bathrooms:3
- Living area:2,853 sq. ft.
Heating and cooling
- Heating:Heat Pump
Structure and exterior
- Roof:Cement, Shingle
- Year built:2025
- Building area:2,853 sq. ft.
- Lot area:0.34 Acres
Utilities
- Water:City/Municipal
- Sewer:Sewer: Hooked-up
Finances and disclosures
- Price:$957,900
- Price per sq. ft.:$335.75
- Tax amount:$9,292
New listings near 548 Golden Eagle Way
- New
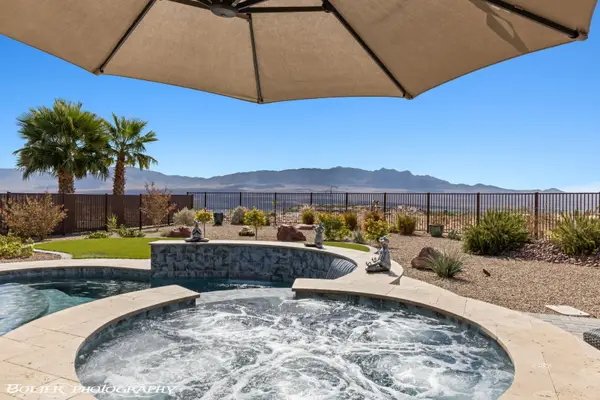 $879,000Active2 beds 3 baths2,456 sq. ft.
$879,000Active2 beds 3 baths2,456 sq. ft.917 Majestic Vw, Mesquite, NV 89034
MLS# 1126991Listed by: SUN CITY REALTY - New
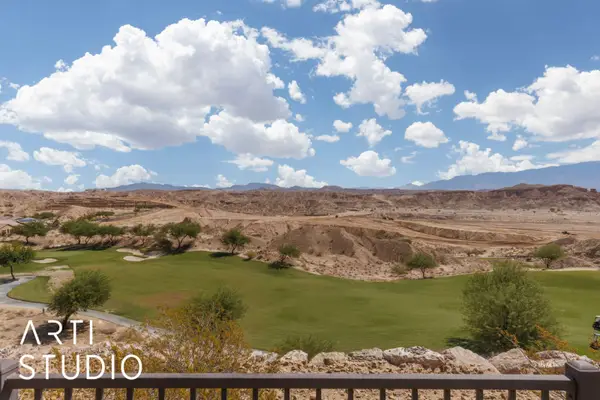 $739,500Active3 beds 3 baths2,565 sq. ft.
$739,500Active3 beds 3 baths2,565 sq. ft.1322 Serenity Ridge Ct, Mesquite, NV 89034
MLS# 1126989Listed by: SUN CITY REALTY - New
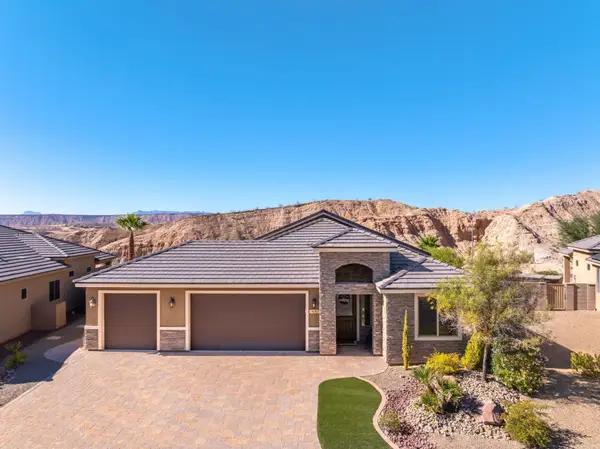 $695,000Active3 beds 3 baths1,941 sq. ft.
$695,000Active3 beds 3 baths1,941 sq. ft.49 Dancing Sky Trail, Mesquite, NV 89027
MLS# 1126988Listed by: RE/MAX RIDGE REALTY - New
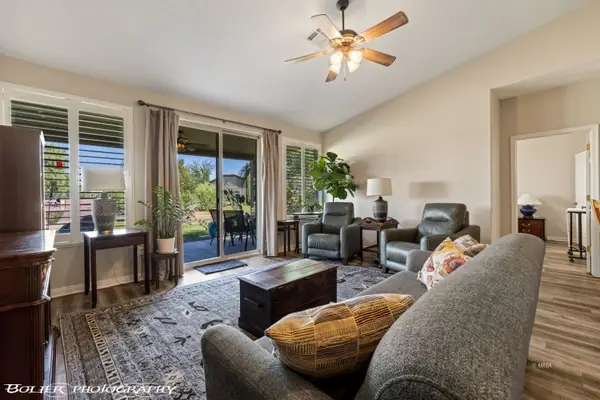 $379,000Active3 beds 2 baths1,690 sq. ft.
$379,000Active3 beds 2 baths1,690 sq. ft.634 Hagen Alley, Mesquite, NV 89027
MLS# 1126987Listed by: PREMIER PROPERTIES OF MESQUITE - New
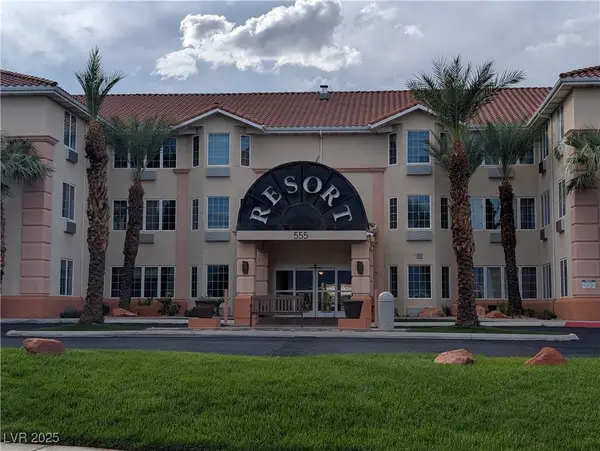 $145,000Active1 beds 1 baths581 sq. ft.
$145,000Active1 beds 1 baths581 sq. ft.555 Highland Drive #330, Mesquite, NV 89027
MLS# 2727301Listed by: ALL VEGAS VALLEY REALTY - New
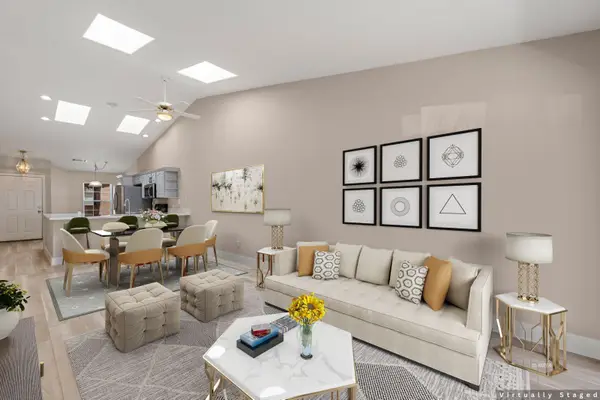 Listed by ERA$244,999Active2 beds 2 baths1,078 sq. ft.
Listed by ERA$244,999Active2 beds 2 baths1,078 sq. ft.704 Appletree Ln, Mesquite, NV 89027
MLS# 1126986Listed by: ERA BROKERS CONSOLIDATED, INC. - New
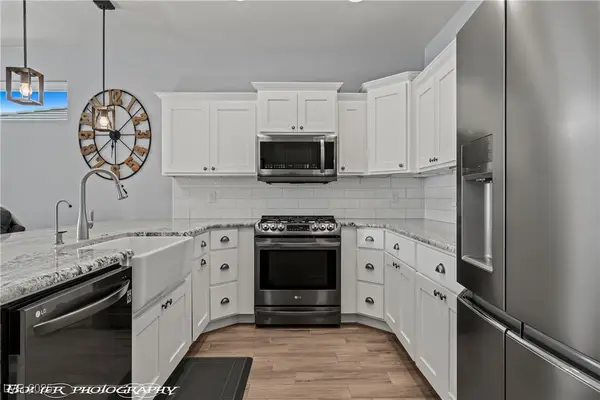 $699,000Active3 beds 3 baths2,173 sq. ft.
$699,000Active3 beds 3 baths2,173 sq. ft.60 Dancing Sky Trail, Mesquite, NV 89027
MLS# 2727137Listed by: RE/MAX RIDGE REALTY - New
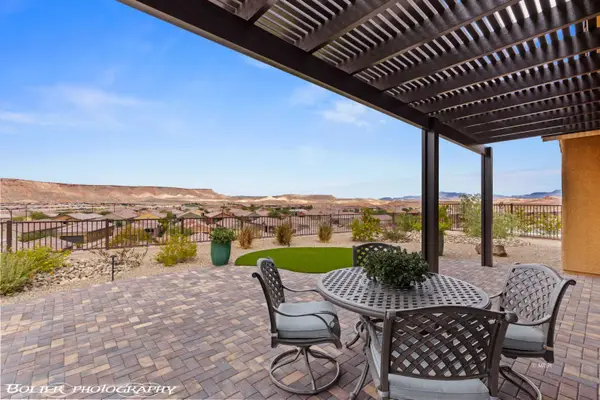 $538,500Active2 beds 3 baths1,828 sq. ft.
$538,500Active2 beds 3 baths1,828 sq. ft.1073 Flagstone Bnd, Mesquite, NV 89034
MLS# 1126981Listed by: RE/MAX RIDGE REALTY - New
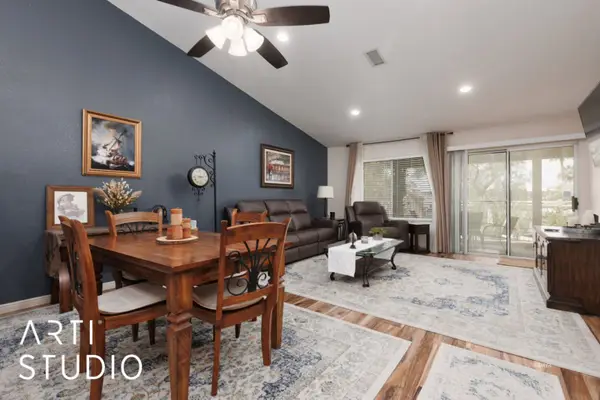 Listed by ERA$250,000Active2 beds 2 baths1,180 sq. ft.
Listed by ERA$250,000Active2 beds 2 baths1,180 sq. ft.659 Mesa View, Mesquite, NV 89027
MLS# 1126980Listed by: ERA BROKERS CONSOLIDATED, INC.
