1244 Hidden Crest Ct, Mesquite, NV 89034
Local realty services provided by:ERA Brokers Consolidated
1244 Hidden Crest Ct,Mesquite, NV 89034
$699,000
- 2 Beds
- 3 Baths
- 2,018 sq. ft.
- Single family
- Pending
Listed by: jim hinson
Office: sun city realty
MLS#:1126932
Source:NV_MREA
Price summary
- Price:$699,000
- Price per sq. ft.:$346.38
- Monthly HOA dues:$140
About this home
Situated on an elevated lot with perfect orientation and breathtaking mountain views, this stunning Pursuit model boasts an amazing outdoor space. The backyard is a private oasis featuring a pool complete with a Fastlan Pro Swim Current Machine, pool heater, and automated cover, ideal for both fitness and relaxation. A custom-built BBQ makes entertaining effortless and the exterior was freshly painted just a year ago using premium Emeral paint. Also included, a FULLY PAID SOLAR SYSTEM, significantly reducing energy costs and enhancing overall efficiency. Inside, the spacious layout includes 2 bedrooms, 2.5 bathrooms, plus a large den or office with double glass doors. The kitchen is a true centerpiece, showcasing a large center island, rich-toned cabinetry, and an upgraded range hood. The great room is outfitted with a custom AV wall, while the owner's suite features a luxurious ensuite with dual vanities and a walk-in shower. Additional features include an air-conditioned extended garage with storage, and a custom 4-stage water treatment system with a pre-sediment filter, uniquely designed for this home. The appreciated trash can enclosure is both costly and discreet.
Contact an agent
Home facts
- Year built:2016
- Listing ID #:1126932
- Added:44 day(s) ago
- Updated:November 18, 2025 at 01:52 AM
Rooms and interior
- Bedrooms:2
- Total bathrooms:3
- Full bathrooms:2
- Half bathrooms:1
- Living area:2,018 sq. ft.
Heating and cooling
- Cooling:Central Air, Heat Pump, Solar
- Heating:Electric, Solar
Structure and exterior
- Roof:Tile
- Year built:2016
- Building area:2,018 sq. ft.
- Lot area:0.17 Acres
Utilities
- Water:Water Source: City/Municipal
- Sewer:Sewer: Hooked-up
Finances and disclosures
- Price:$699,000
- Price per sq. ft.:$346.38
- Tax amount:$4,307
New listings near 1244 Hidden Crest Ct
- New
 $449,900Active2 beds 2 baths1,864 sq. ft.
$449,900Active2 beds 2 baths1,864 sq. ft.846 Trickling Brook Ridge, Mesquite, NV 89034
MLS# 1127092Listed by: RE/MAX RIDGE REALTY - New
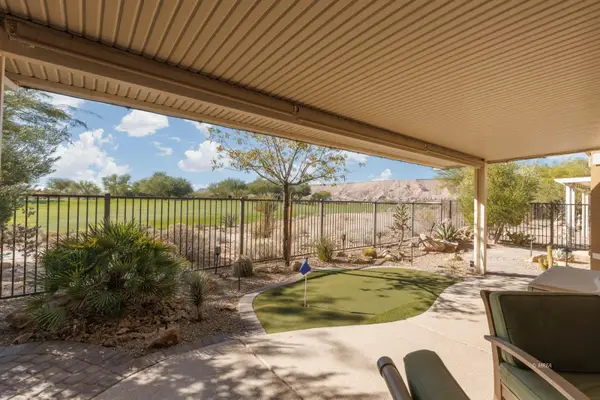 $469,000Active2 beds 2 baths1,834 sq. ft.
$469,000Active2 beds 2 baths1,834 sq. ft.1148 Waterfall Vw, Mesquite, NV 89034
MLS# 1127093Listed by: SUN CITY REALTY - New
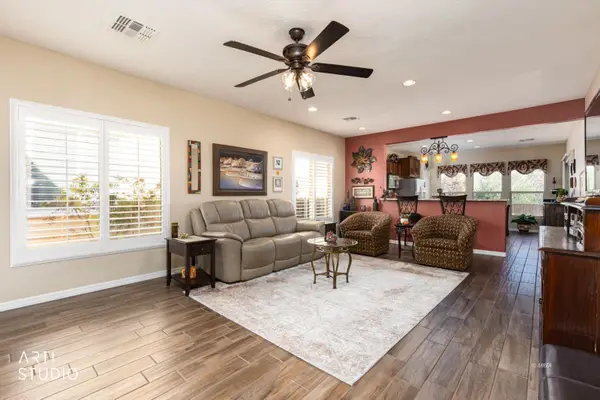 $389,000Active2 beds 2 baths1,451 sq. ft.
$389,000Active2 beds 2 baths1,451 sq. ft.790 Country Grove Ln, Mesquite, NV 89034
MLS# 1127090Listed by: ERA BROKERS CONSOLIDATED, INC. - New
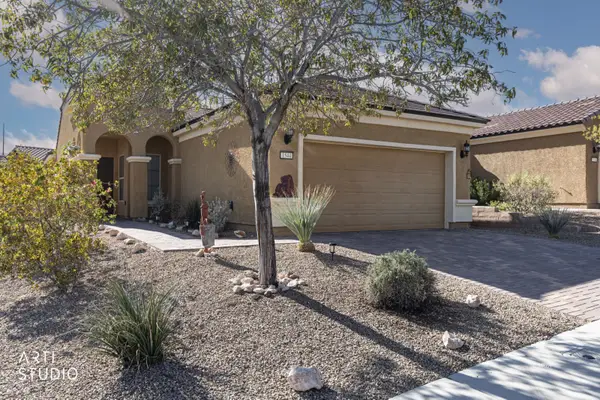 $365,000Active2 beds 2 baths1,451 sq. ft.
$365,000Active2 beds 2 baths1,451 sq. ft.1544 Buffalo Run, Mesquite, NV 89034
MLS# 1127091Listed by: SUN CITY REALTY - New
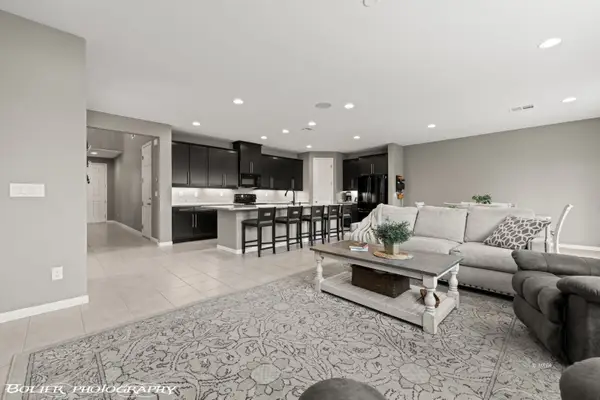 $459,000Active3 beds 3 baths2,373 sq. ft.
$459,000Active3 beds 3 baths2,373 sq. ft.102 Parliament Cyn, Mesquite, NV 89027
MLS# 1127089Listed by: PREMIER PROPERTIES OF MESQUITE - New
 $649,000Active3 beds 2 baths1,718 sq. ft.
$649,000Active3 beds 2 baths1,718 sq. ft.666 Tali Wood, Mesquite, NV 89027
MLS# 1127088Listed by: ERA BROKERS CONSOLIDATED, INC. 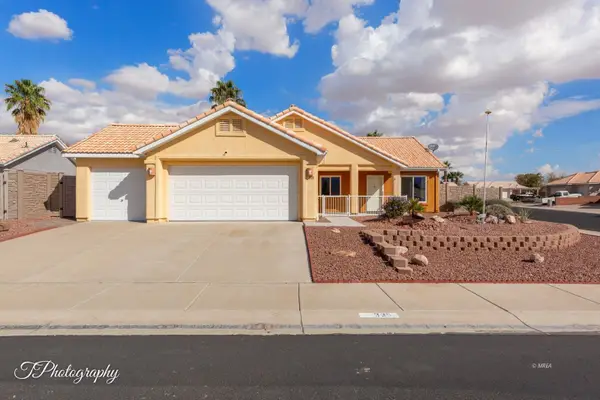 $368,000Pending2 beds 2 baths1,364 sq. ft.
$368,000Pending2 beds 2 baths1,364 sq. ft.335 Lily Ln, Mesquite, NV 89027
MLS# 1127087Listed by: MESQUITE REALTY- New
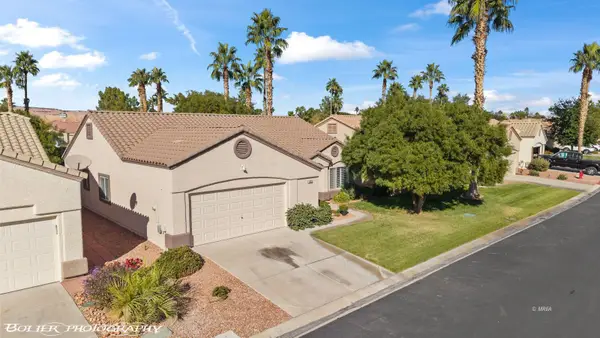 $449,000Active3 beds 2 baths1,914 sq. ft.
$449,000Active3 beds 2 baths1,914 sq. ft.1265 Quicksilver Way, Mesquite, NV 89027
MLS# 1127086Listed by: RE/MAX RIDGE REALTY - New
 Listed by ERA$560,000Active3 beds 3 baths1,995 sq. ft.
Listed by ERA$560,000Active3 beds 3 baths1,995 sq. ft.840 Glendale Rd, Mesquite, NV 89027
MLS# 1127085Listed by: ERA BROKERS CONSOLIDATED, INC. - New
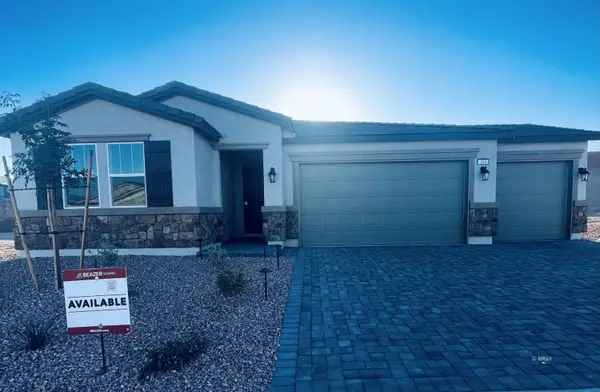 $499,990Active3 beds 2 baths1,769 sq. ft.
$499,990Active3 beds 2 baths1,769 sq. ft.540 Jefferson Ln, Mesquite, NV 89027
MLS# 1127084Listed by: REALTY ONE GROUP RIVERS EDGE
