496 Lakeridge Dr, Mesquite, NV 89027
Local realty services provided by:ERA Brokers Consolidated
496 Lakeridge Dr,Mesquite, NV 89027
$669,900
- 4 Beds
- 4 Baths
- 2,676 sq. ft.
- Single family
- Active
Listed by: karen fielding
Office: era brokers consolidated, inc.
MLS#:1126615
Source:NV_MREA
Price summary
- Price:$669,900
- Price per sq. ft.:$250.34
- Monthly HOA dues:$215
About this home
Welcome to 496 Lakeridge Drive in the beautiful gated Lakeridge I community. This 2676 sf with 3 bedroom, 2.5 baths in the main home and a casita with full bath. You'll walk in to this large open and natural lighted home and think you'll want to make this home your own. The owners have built a bonus room off the living room which is a perfect flex room with so many different uses possibly an office, gym or a painters paradise. This home is complete with a large living room, formal living room and a large kitchen with granite counters. The dishwasher and microwave are newer. The kitchen has ample cabinets but wait until you see the walk in pantry, it will not disappoint. The main bedroom is large in size with a 4 piece bathroom and the walk in closet is generous in size. There's a breakfast nook that leads you to the large covered patio. The patio and backyard are perfect for entertaining and it's private. Other great features. There's ceiling fans in every room, It's wired for surround sound, Stucco was painted in 2025, Carpets are 5 years old. The 600 sf garage has epoxy floor, utility sink and a mini HVAC unit. If you're looking for a larger home in a gated community this is it! For more information contact me, Karen Fielding s0177003 ERA Brokers Consolidated at 702-378-9964
Contact an agent
Home facts
- Year built:2001
- Listing ID #:1126615
- Added:137 day(s) ago
- Updated:November 15, 2025 at 06:42 PM
Rooms and interior
- Bedrooms:4
- Total bathrooms:4
- Full bathrooms:3
- Half bathrooms:1
- Living area:2,676 sq. ft.
Heating and cooling
- Cooling:Central Air, Electric
- Heating:Electric, Forced Air/Central
Structure and exterior
- Roof:Tile
- Year built:2001
- Building area:2,676 sq. ft.
- Lot area:0.32 Acres
Utilities
- Water:Water Source: City/Municipal
- Sewer:Sewer: Hooked-up
Finances and disclosures
- Price:$669,900
- Price per sq. ft.:$250.34
- Tax amount:$4,140
New listings near 496 Lakeridge Dr
- New
 $449,900Active2 beds 2 baths1,864 sq. ft.
$449,900Active2 beds 2 baths1,864 sq. ft.846 Trickling Brook Ridge, Mesquite, NV 89034
MLS# 1127092Listed by: RE/MAX RIDGE REALTY - New
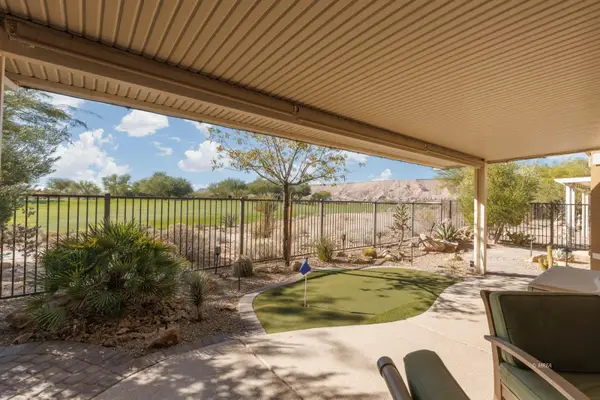 $469,000Active2 beds 2 baths1,834 sq. ft.
$469,000Active2 beds 2 baths1,834 sq. ft.1148 Waterfall Vw, Mesquite, NV 89034
MLS# 1127093Listed by: SUN CITY REALTY - New
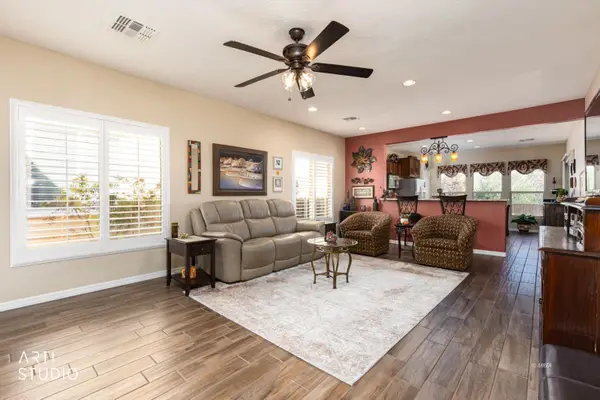 $389,000Active2 beds 2 baths1,451 sq. ft.
$389,000Active2 beds 2 baths1,451 sq. ft.790 Country Grove Ln, Mesquite, NV 89034
MLS# 1127090Listed by: ERA BROKERS CONSOLIDATED, INC. - New
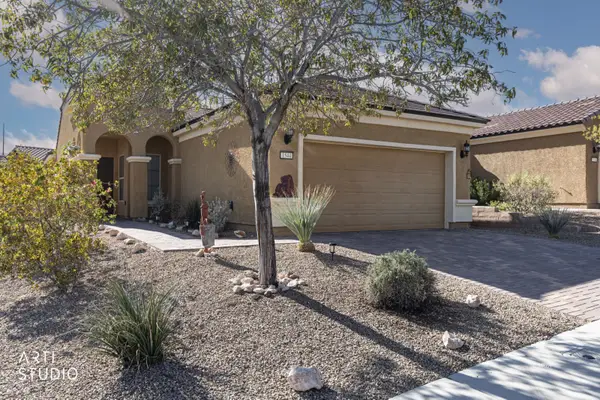 $365,000Active2 beds 2 baths1,451 sq. ft.
$365,000Active2 beds 2 baths1,451 sq. ft.1544 Buffalo Run, Mesquite, NV 89034
MLS# 1127091Listed by: SUN CITY REALTY - New
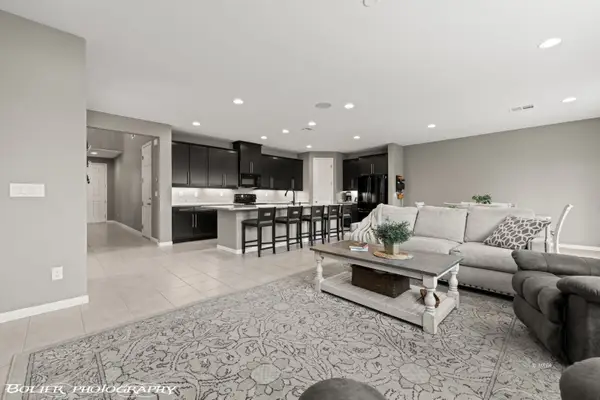 $459,000Active3 beds 3 baths2,373 sq. ft.
$459,000Active3 beds 3 baths2,373 sq. ft.102 Parliament Cyn, Mesquite, NV 89027
MLS# 1127089Listed by: PREMIER PROPERTIES OF MESQUITE - New
 $649,000Active3 beds 2 baths1,718 sq. ft.
$649,000Active3 beds 2 baths1,718 sq. ft.666 Tali Wood, Mesquite, NV 89027
MLS# 1127088Listed by: ERA BROKERS CONSOLIDATED, INC. 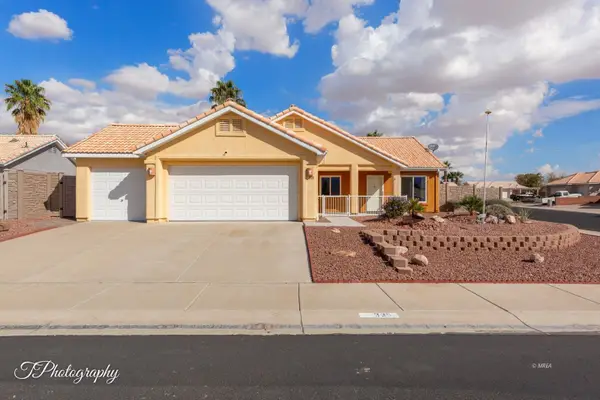 $368,000Pending2 beds 2 baths1,364 sq. ft.
$368,000Pending2 beds 2 baths1,364 sq. ft.335 Lily Ln, Mesquite, NV 89027
MLS# 1127087Listed by: MESQUITE REALTY- New
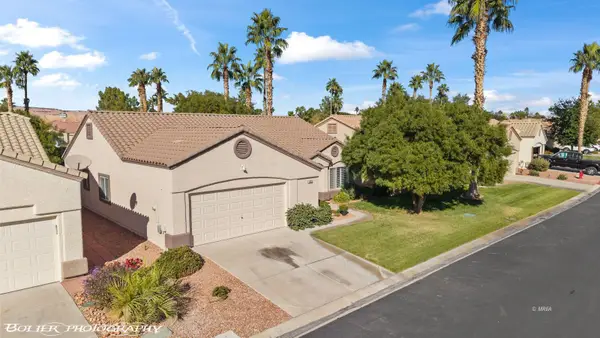 $449,000Active3 beds 2 baths1,914 sq. ft.
$449,000Active3 beds 2 baths1,914 sq. ft.1265 Quicksilver Way, Mesquite, NV 89027
MLS# 1127086Listed by: RE/MAX RIDGE REALTY - New
 Listed by ERA$560,000Active3 beds 3 baths1,995 sq. ft.
Listed by ERA$560,000Active3 beds 3 baths1,995 sq. ft.840 Glendale Rd, Mesquite, NV 89027
MLS# 1127085Listed by: ERA BROKERS CONSOLIDATED, INC. - New
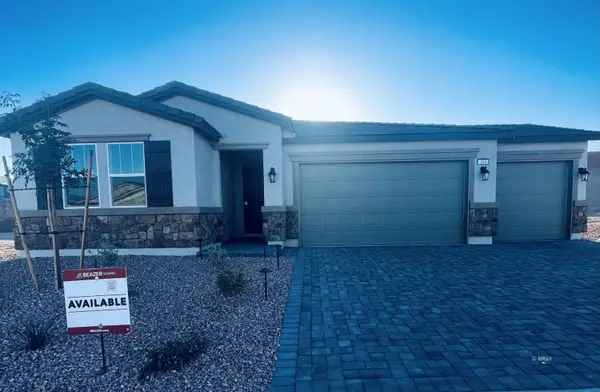 $499,990Active3 beds 2 baths1,769 sq. ft.
$499,990Active3 beds 2 baths1,769 sq. ft.540 Jefferson Ln, Mesquite, NV 89027
MLS# 1127084Listed by: REALTY ONE GROUP RIVERS EDGE
