624 Palos Verdes Drive, Mesquite, NV 89027
Local realty services provided by:ERA Brokers Consolidated
Listed by:cheryl d. rohlffs702-419-4272
Office:sunshine realty of mesquite nv
MLS#:2713257
Source:GLVAR
Price summary
- Price:$629,000
- Price per sq. ft.:$220.55
About this home
Gorgeous one-story custom-built home (2852SF) on a spacious lot (.29 acres) in the non-HOA community of Santa Fe Vistas! A covered patio with a beautiful mountain view & a designated BBQ area. There is a large RV parking area with sewer/water/electricity hookups. The kitchen has knotty alder cabinetry, Quartz counter tops; walk-in pantry, refrigerator, oven-range, microwave, and dishwasher. This upper-end home has 3 bedrooms; 4 bathrooms; living room, game room, office, attic & separate laundry room with cabinets & sink. The primary bath is split into two rooms, a his/her layout. There is a Christmas Tree Closet with a beautiful decorated tree. The dining area is by the kitchen. The flooring is tile, carpet & linoleum. Other perks are ceiling fans, walk-in closets water softener, reverse osmosis & architectural plans. You will find a 3 or 4 car garage (980SF), super deep with a sink & faucet for washing cars. There are 2 A/C units. Furniture available separately.
Contact an agent
Home facts
- Year built:2004
- Listing ID #:2713257
- Added:55 day(s) ago
- Updated:October 21, 2025 at 10:55 AM
Rooms and interior
- Bedrooms:3
- Total bathrooms:4
- Full bathrooms:1
- Half bathrooms:1
- Living area:2,852 sq. ft.
Heating and cooling
- Cooling:Central Air, Electric
- Heating:Central, Electric
Structure and exterior
- Roof:Tile
- Year built:2004
- Building area:2,852 sq. ft.
- Lot area:0.29 Acres
Schools
- High school:Virgin Valley
- Middle school:Hughes Charles
- Elementary school:Bowler, Joseph L.,Bowler, Joseph L.
Utilities
- Water:Public
Finances and disclosures
- Price:$629,000
- Price per sq. ft.:$220.55
- Tax amount:$4,272
New listings near 624 Palos Verdes Drive
- New
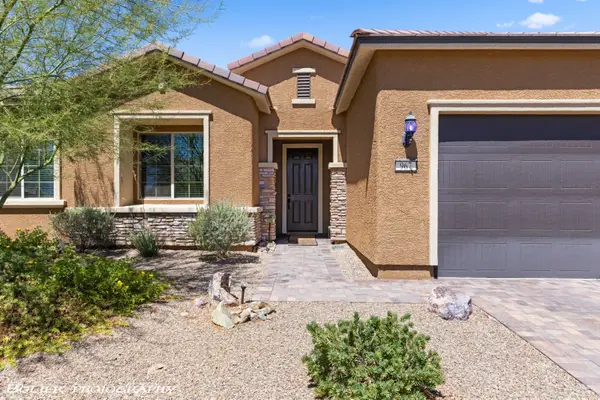 $549,000Active2 beds 2 baths2,068 sq. ft.
$549,000Active2 beds 2 baths2,068 sq. ft.967 Buggy Whip Ct, Mesquite, NV 89034
MLS# 1127006Listed by: SUN CITY REALTY - New
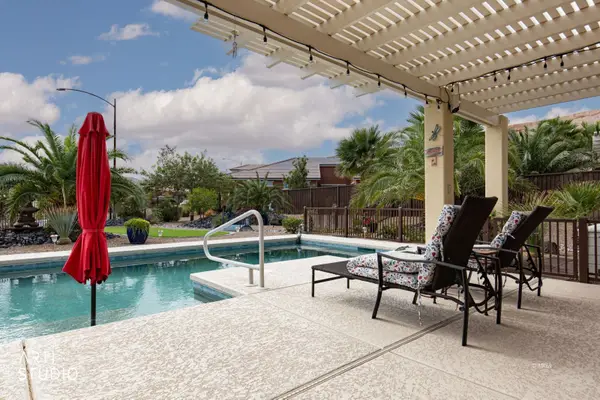 $589,000Active2 beds 2 baths1,890 sq. ft.
$589,000Active2 beds 2 baths1,890 sq. ft.1472 Rainbow Bnd, Mesquite, NV 89034
MLS# 1127005Listed by: ERA BROKERS CONSOLIDATED, INC. - New
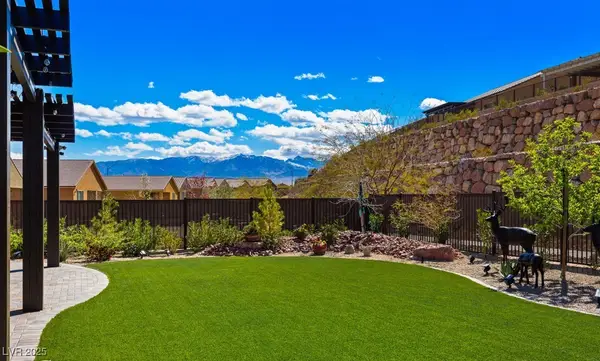 $668,000Active3 beds 3 baths2,492 sq. ft.
$668,000Active3 beds 3 baths2,492 sq. ft.1155 Dreamcatcher Bluff, Mesquite, NV 89034
MLS# 2728626Listed by: CLEA'S MOAPA VALLEY REALTY LLC - New
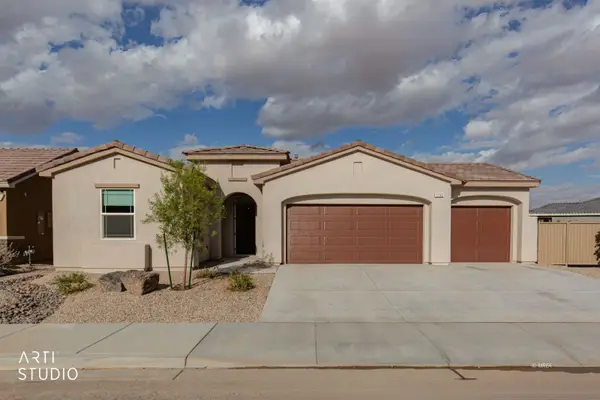 Listed by ERA$479,000Active2 beds 3 baths1,725 sq. ft.
Listed by ERA$479,000Active2 beds 3 baths1,725 sq. ft.1255 Ivy Lee Crest, Mesquite, NV 89027
MLS# 1127000Listed by: ERA BROKERS CONSOLIDATED, INC. - New
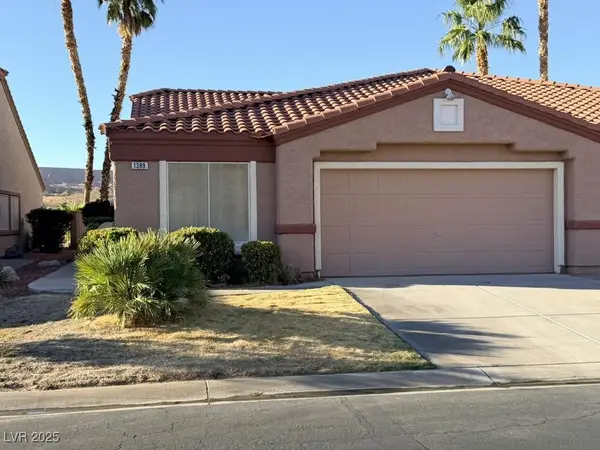 $350,000Active2 beds 2 baths1,366 sq. ft.
$350,000Active2 beds 2 baths1,366 sq. ft.1389 Harbour Drive, Mesquite, NV 89027
MLS# 2728368Listed by: HASTINGS BROKERAGE LTD 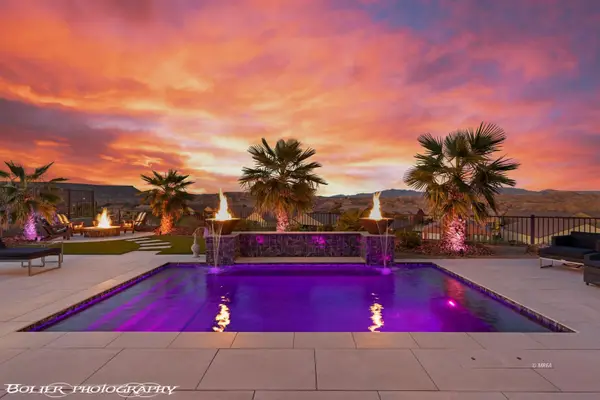 $655,000Pending2 beds 2 baths1,901 sq. ft.
$655,000Pending2 beds 2 baths1,901 sq. ft.1103 Flagstone Bnd, Mesquite, NV 89034
MLS# 1127002Listed by: RE/MAX RIDGE REALTY- New
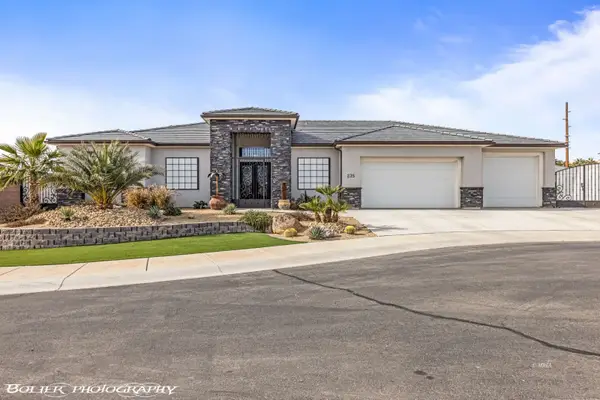 $899,000Active4 beds 3 baths2,073 sq. ft.
$899,000Active4 beds 3 baths2,073 sq. ft.235 Habib Ct, Mesquite, NV 89027
MLS# 1127001Listed by: PREMIER PROPERTIES OF MESQUITE - New
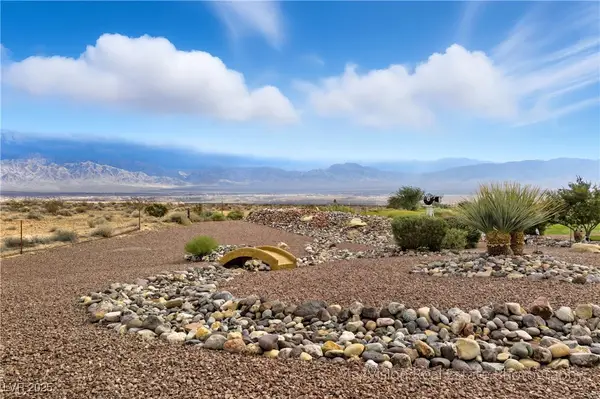 $459,000Active3 beds 2 baths1,780 sq. ft.
$459,000Active3 beds 2 baths1,780 sq. ft.1390 Vista Del Ciudad Drive, Mesquite, NV 89027
MLS# 2727476Listed by: EXP REALTY - New
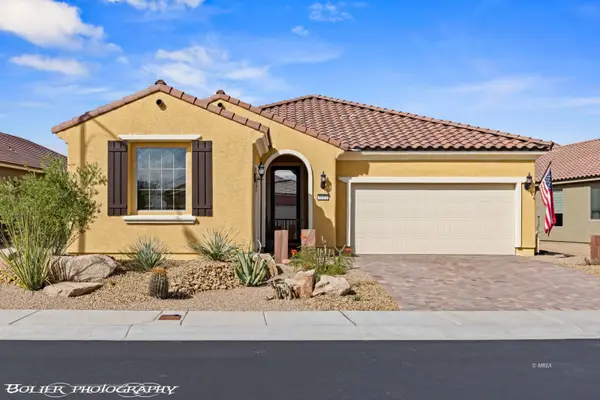 $549,500Active2 beds 2 baths1,861 sq. ft.
$549,500Active2 beds 2 baths1,861 sq. ft.1033 Challenger Bluff, Mesquite, NV 89034
MLS# 1126998Listed by: KELLER WILLIAMS VIP - New
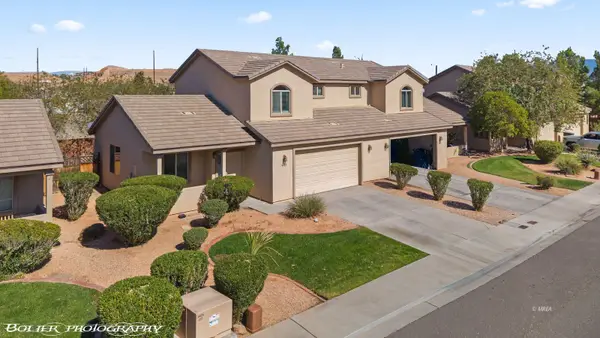 $275,000Active3 beds 3 baths1,371 sq. ft.
$275,000Active3 beds 3 baths1,371 sq. ft.445 W First South St, Mesquite, NV 89027
MLS# 1126997Listed by: RE/MAX RIDGE REALTY
