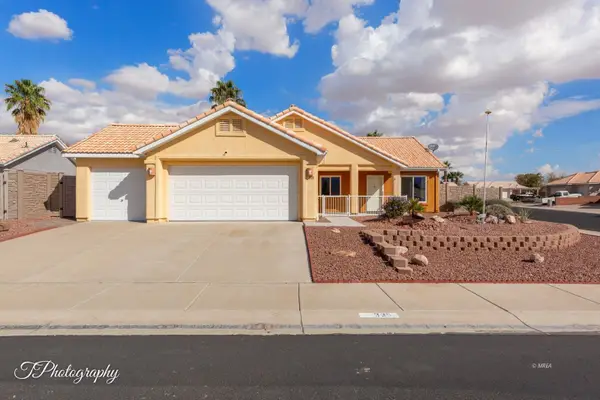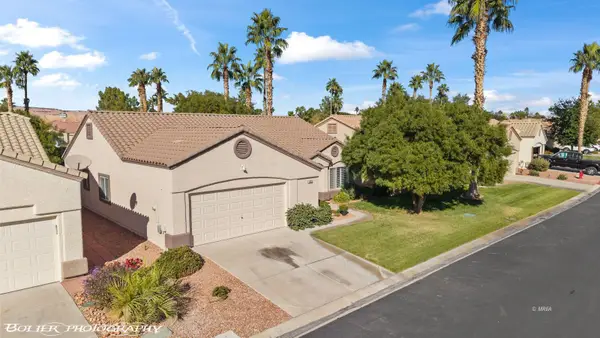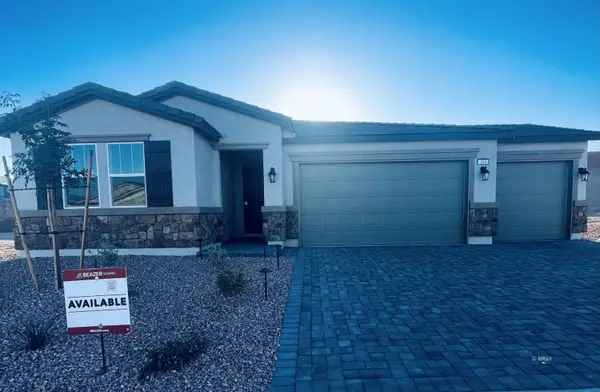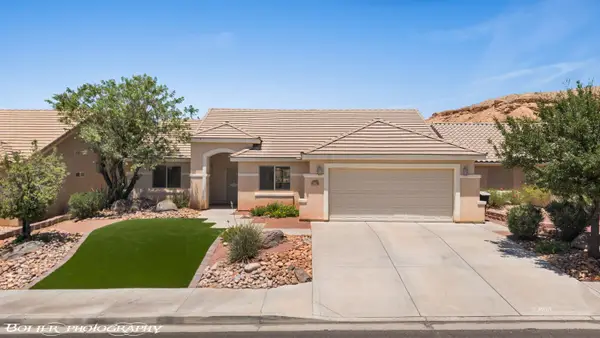931 Chaparral Drive, Mesquite, NV 89027
Local realty services provided by:ERA Brokers Consolidated
Listed by: cristina cazares(702) 573-9938
Office: real broker llc.
MLS#:2711986
Source:GLVAR
Price summary
- Price:$640,000
- Price per sq. ft.:$193.24
About this home
Fully remodeled custom home in the sought-after Chaparral Estates! Just over 3,300 sq. ft., this home welcomes you with a beautiful entrance featuring waterfalls & mature palm trees. Inside, enjoy vaulted ceilings, a large living room, separate family room, two dining areas, an enclosed sunroom & a versatile flex space. Dual primary bedrooms provide comfort & privacy, with one including an additional area that can serve as a fourth bedroom, massive walk-in closet, or private guest suite. The gourmet kitchen features white cabinetry, a large quartz island, elegant backsplash, stainless steel appliances & upgraded lighting. All three bathrooms offer new countertops, tubs, sinks, fixtures, & toilets. Additional highlights include a brand-new sliding door, newer A/C units, a landscaped backyard with paved patio, 2-car garage with 220V for EV charging & large driveway for 4-5 cars. Light-filled living spaces & tasteful finishes complete this stunning home with breathtaking Mesquite views.
Contact an agent
Home facts
- Year built:1993
- Listing ID #:2711986
- Added:86 day(s) ago
- Updated:November 15, 2025 at 09:49 PM
Rooms and interior
- Bedrooms:3
- Total bathrooms:3
- Full bathrooms:3
- Living area:3,312 sq. ft.
Heating and cooling
- Cooling:Central Air, Electric
- Heating:Central, Electric, Multiple Heating Units
Structure and exterior
- Roof:Pitched, Tile
- Year built:1993
- Building area:3,312 sq. ft.
- Lot area:0.23 Acres
Schools
- High school:Virgin Valley
- Middle school:Hughes Charles
- Elementary school:Virgin Valley,Virgin Valley
Utilities
- Water:Public
Finances and disclosures
- Price:$640,000
- Price per sq. ft.:$193.24
- Tax amount:$3,274
New listings near 931 Chaparral Drive
- New
 $649,000Active3 beds 2 baths1,718 sq. ft.
$649,000Active3 beds 2 baths1,718 sq. ft.666 Tali Wood, Mesquite, NV 89027
MLS# 1127088Listed by: ERA BROKERS CONSOLIDATED, INC.  $368,000Pending2 beds 2 baths1,364 sq. ft.
$368,000Pending2 beds 2 baths1,364 sq. ft.335 Lily Ln, Mesquite, NV 89027
MLS# 1127087Listed by: MESQUITE REALTY- New
 $449,000Active3 beds 2 baths1,914 sq. ft.
$449,000Active3 beds 2 baths1,914 sq. ft.1265 Quicksilver Way, Mesquite, NV 89027
MLS# 1127086Listed by: RE/MAX RIDGE REALTY - New
 Listed by ERA$560,000Active3 beds 3 baths1,995 sq. ft.
Listed by ERA$560,000Active3 beds 3 baths1,995 sq. ft.840 Glendale Rd, Mesquite, NV 89027
MLS# 1127085Listed by: ERA BROKERS CONSOLIDATED, INC. - New
 $499,990Active3 beds 2 baths1,769 sq. ft.
$499,990Active3 beds 2 baths1,769 sq. ft.540 Jefferson Ln, Mesquite, NV 89027
MLS# 1127084Listed by: REALTY ONE GROUP RIVERS EDGE - New
 $499,990Active3 beds 2 baths1,769 sq. ft.
$499,990Active3 beds 2 baths1,769 sq. ft.540 Jefferson Lane, Mesquite, NV 89027
MLS# 2735184Listed by: REALTY ONE GROUP, INC - New
 $439,900Active2 beds 2 baths1,778 sq. ft.
$439,900Active2 beds 2 baths1,778 sq. ft.442 Crystal Canyon Dr, Mesquite, NV 89027
MLS# 1127070Listed by: PREMIER PROPERTIES OF MESQUITE - New
 $230,000Active3 beds 2 baths1,408 sq. ft.
$230,000Active3 beds 2 baths1,408 sq. ft.373 Lisa Ln, Mesquite, NV 89027
MLS# 1127083Listed by: EXP REALTY  $395,000Pending3 beds 3 baths2,162 sq. ft.
$395,000Pending3 beds 3 baths2,162 sq. ft.559 Highland View Ct, Mesquite, NV 89027
MLS# 1127082Listed by: REALTY ONE GROUP RIVERS EDGE- New
 $379,900Active3 beds 2 baths1,574 sq. ft.
$379,900Active3 beds 2 baths1,574 sq. ft.871 Falcon Glenn Dr, Mesquite, NV 89027
MLS# 1127081Listed by: RE/MAX RIDGE REALTY
