3971 Arlberg Way, Mount Charleston, NV 89124
Local realty services provided by:ERA Brokers Consolidated

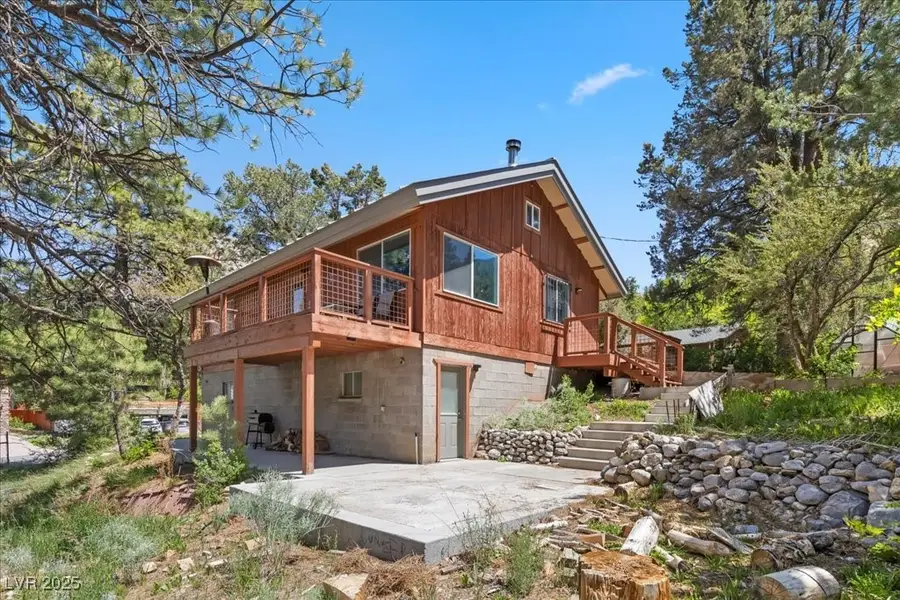
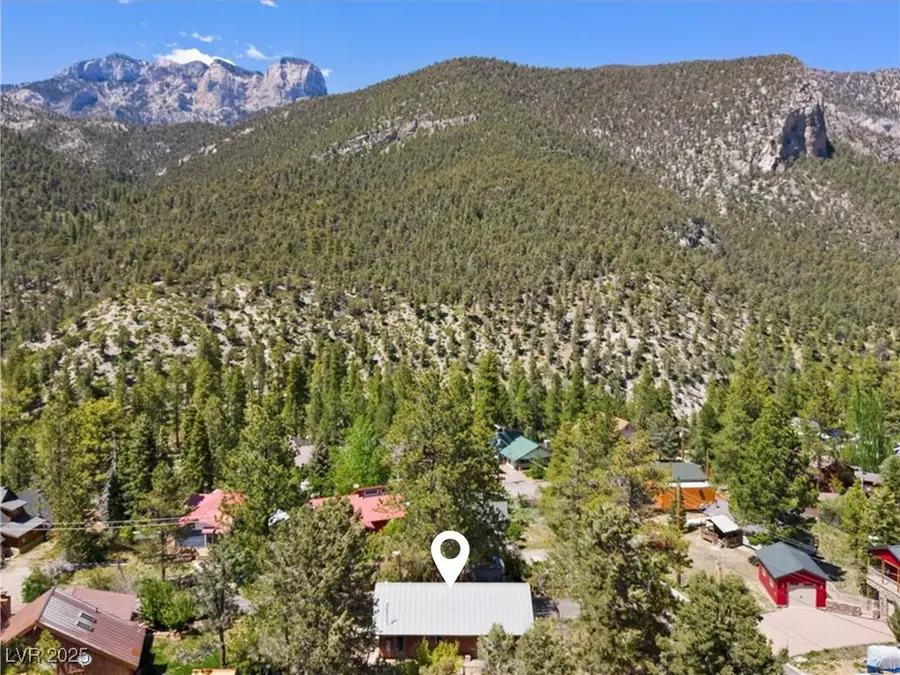
Listed by:kaitlin j. corr702-872-5733
Office:mt charleston realty, inc
MLS#:2687488
Source:GLVAR
Price summary
- Price:$599,000
- Price per sq. ft.:$623.96
About this home
ESCAPE THE CITY HEAT & retreat to this charming Mt. Charleston home, situated on a fully usable corner lot in Rainbow Subdivision. 960 sqft+/- of thoughtfully updated living space PLUS a 960 sqft+/- garage-ideal for a workshop, extra storage, recreational use, or future expansion. Kitchen features custom cabinetry, quartz countertops, stainless steel appliances + a spacious island-perfect for entertaining. Exposed beams + a cozy wood-burning fireplace add character, creating the perfect mountain ambiance. Spend summer unwinding on the spacious deck while soaking in breathtaking views of Mummy Mountain. The fully fenced property offers ample outdoor space. Concrete sidewalk/stairs/pad for a future hot tub, a greenhouse + old growth pine trees. New septic system(2019), wood plantation shutters, Mohawk flooring, baseboard heat, ceiling fans, standing seam metal roof + more. Enjoy a mtn lifestyle w/fresh air, starry skies + the beauty of all four seasons, just a short drive from Las Vegas.
Contact an agent
Home facts
- Year built:1976
- Listing Id #:2687488
- Added:77 day(s) ago
- Updated:August 16, 2025 at 09:41 PM
Rooms and interior
- Bedrooms:2
- Total bathrooms:1
- Full bathrooms:1
- Living area:960 sq. ft.
Heating and cooling
- Heating:Electric, Wall Furnace, Wood
Structure and exterior
- Roof:Metal, Pitched
- Year built:1976
- Building area:960 sq. ft.
- Lot area:0.25 Acres
Schools
- High school:Indian Springs
- Middle school:Indian Springs
- Elementary school:Lundy, Earl B.,Lundy, Earl B.
Utilities
- Water:Public
Finances and disclosures
- Price:$599,000
- Price per sq. ft.:$623.96
- Tax amount:$1,356
New listings near 3971 Arlberg Way
- New
 $2,225,000Active5 beds 4 baths4,422 sq. ft.
$2,225,000Active5 beds 4 baths4,422 sq. ft.240 Alpine Crest Court, Mount Charleston, NV 89124
MLS# 2709637Listed by: MT CHARLESTON REALTY, INC - New
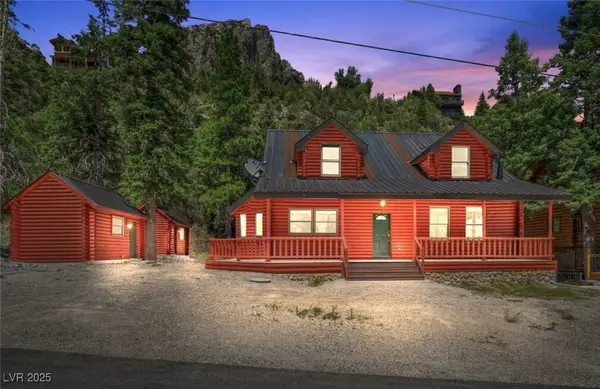 $1,150,000Active3 beds 4 baths3,585 sq. ft.
$1,150,000Active3 beds 4 baths3,585 sq. ft.360 Echo Road, Mount Charleston, NV 89124
MLS# 2708962Listed by: MT CHARLESTON REALTY, INC - New
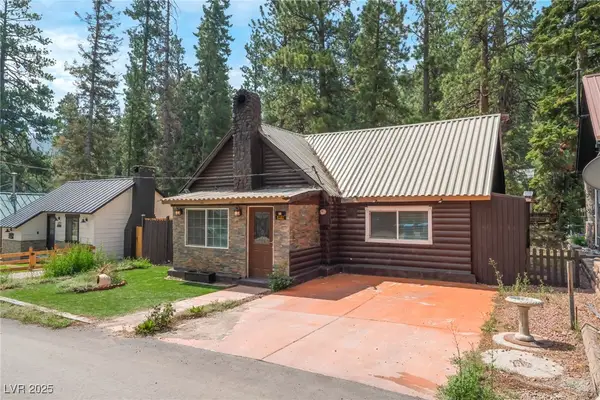 $449,000Active2 beds 2 baths1,232 sq. ft.
$449,000Active2 beds 2 baths1,232 sq. ft.4587 Yellow Pine Avenue, Mount Charleston, NV 89124
MLS# 2708064Listed by: AMERICA'S CHOICE REALTY LLC  $940,000Active3 beds 3 baths1,590 sq. ft.
$940,000Active3 beds 3 baths1,590 sq. ft.4210 Matterhorn Way, Las Vegas, NV 89124
MLS# 2708157Listed by: SPHERE REAL ESTATE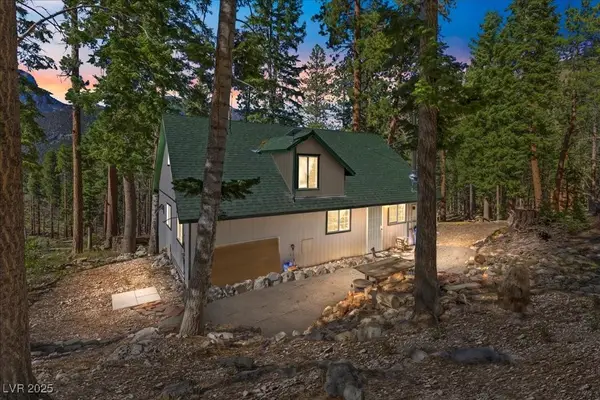 $349,000Active4 beds 2 baths1,520 sq. ft.
$349,000Active4 beds 2 baths1,520 sq. ft.525 Snow Fall Trail, Mount Charleston, NV 89124
MLS# 2706795Listed by: MT CHARLESTON REALTY, INC $995,000Active3 beds 2 baths2,360 sq. ft.
$995,000Active3 beds 2 baths2,360 sq. ft.239 Crestview Drive, Mount Charleston, NV 89124
MLS# 2706081Listed by: MT CHARLESTON REALTY, INC $425,000Active0.39 Acres
$425,000Active0.39 AcresCrestview Drive Apn#129-25-410-108, Mount Charleston, NV 89124
MLS# 2706775Listed by: MT CHARLESTON REALTY, INC $699,900Active2 beds 2 baths1,296 sq. ft.
$699,900Active2 beds 2 baths1,296 sq. ft.4125 Tyrol Way, Mount Charleston, NV 89124
MLS# 2684382Listed by: REALTY ONE GROUP, INC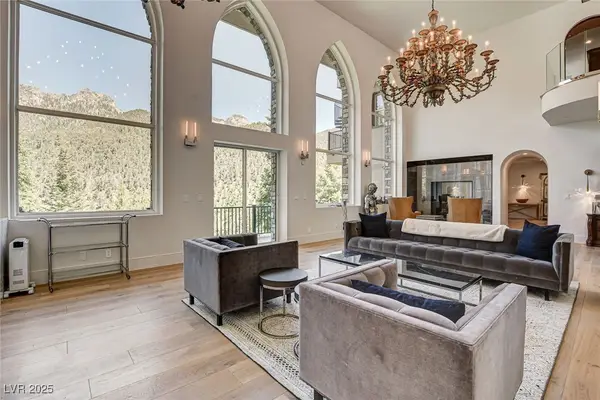 $3,499,900Active4 beds 4 baths6,836 sq. ft.
$3,499,900Active4 beds 4 baths6,836 sq. ft.4162 Matterhorn Way, Mount Charleston, NV 89124
MLS# 2688530Listed by: SIMPLY VEGAS $1,599,000Active5 beds 5 baths3,982 sq. ft.
$1,599,000Active5 beds 5 baths3,982 sq. ft.4178 Matterhorn Way, Mount Charleston, NV 89124
MLS# 2686776Listed by: REAL BROKER LLC

