4162 Matterhorn Way, Mount Charleston, NV 89124
Local realty services provided by:ERA Brokers Consolidated
4162 Matterhorn Way,Mount Charleston, NV 89124
$3,499,900
- 4 Beds
- 4 Baths
- 6,836 sq. ft.
- Single family
- Active
Listed by: jennifer francoEscrows@thejenniferfrancogroup.com
Office: simply vegas
MLS#:2688530
Source:GLVAR
Price summary
- Price:$3,499,900
- Price per sq. ft.:$511.98
About this home
Beauty of Mount Charleston, this estate offers nearly 7,000 sq ft of luxurious living space. Featuring 3 spacious bedrooms and a massive den just off the kitchen, this home was designed for both comfort and style. Soaring windows flood the interior with natural light and frame captivating views of towering pines and surrounding mountain peaks.
The chef’s kitchen boasts a large island, custom cabinetry, and elegant finishes—perfect for entertaining or relaxing in style. The downstairs bedroom lives like a private apartment, complete with its own kitchen and living area, ideal for guests or multi-generational living.
Additional highlights include a private elevator, expansive 4-car garage, dramatic two-way fireplace, and a show-stopping dining room designed for entertaining. Take in the crisp alpine air from the huge rooftop deck or host unforgettable events in the backyard featuring lush synthetic turf and panoramic mountain views— ideal setting for weddings or large gatherings.
Contact an agent
Home facts
- Year built:2007
- Listing ID #:2688530
- Added:197 day(s) ago
- Updated:February 10, 2026 at 11:59 AM
Rooms and interior
- Bedrooms:4
- Total bathrooms:4
- Full bathrooms:4
- Living area:6,836 sq. ft.
Heating and cooling
- Cooling:Central Air, Electric
- Heating:Central, Propane
Structure and exterior
- Roof:Metal
- Year built:2007
- Building area:6,836 sq. ft.
- Lot area:0.41 Acres
Schools
- High school:Indian Springs
- Middle school:Indian Springs
- Elementary school:Lundy, Earl B.,Lundy, Earl B.
Utilities
- Water:Public
Finances and disclosures
- Price:$3,499,900
- Price per sq. ft.:$511.98
- Tax amount:$15,856
New listings near 4162 Matterhorn Way
- New
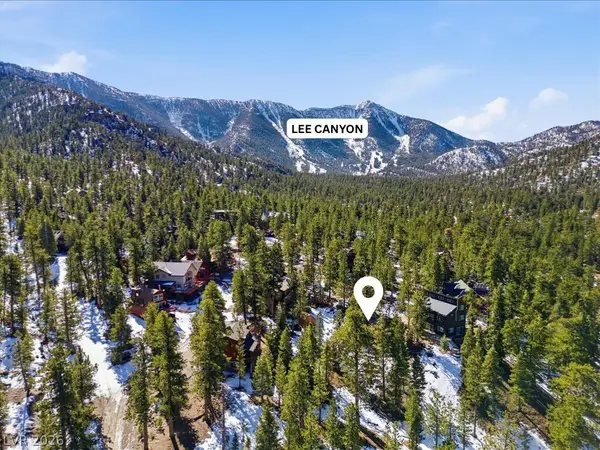 $250,000Active0.23 Acres
$250,000Active0.23 Acres2209 Via Spes Nostra Street, Mount Charleston, NV 89124
MLS# 2754993Listed by: MT CHARLESTON REALTY, INC 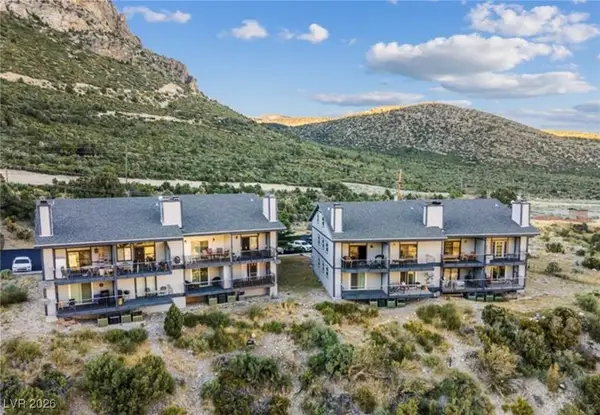 $325,000Active1 beds 1 baths770 sq. ft.
$325,000Active1 beds 1 baths770 sq. ft.2650 Daines Drive #101, Mount Charleston, NV 89124
MLS# 2750715Listed by: REALTY ONE GROUP, INC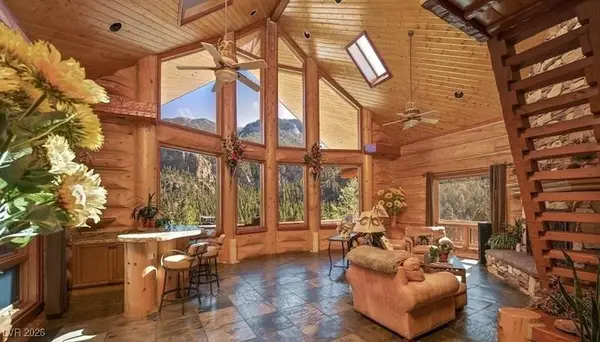 $4,500,000Active5 beds 6 baths6,735 sq. ft.
$4,500,000Active5 beds 6 baths6,735 sq. ft.276 Seven Dwarfs Road, Las Vegas, NV 89124
MLS# 2746723Listed by: BHHS NEVADA PROPERTIES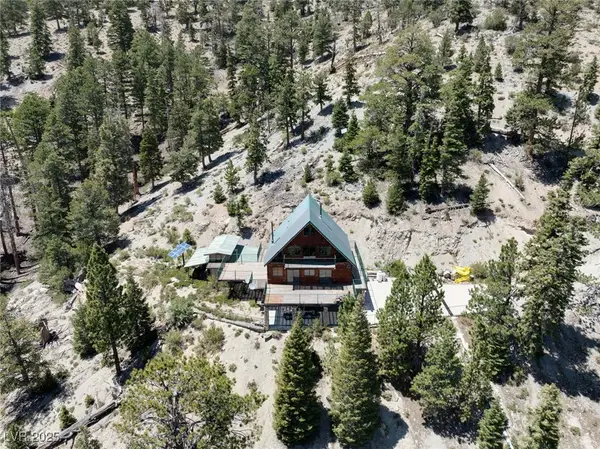 $1,250,000Active4.04 Acres
$1,250,000Active4.04 AcresApn 128-07-410-001, Mount Charleston, NV 89124
MLS# 2741362Listed by: IS LUXURY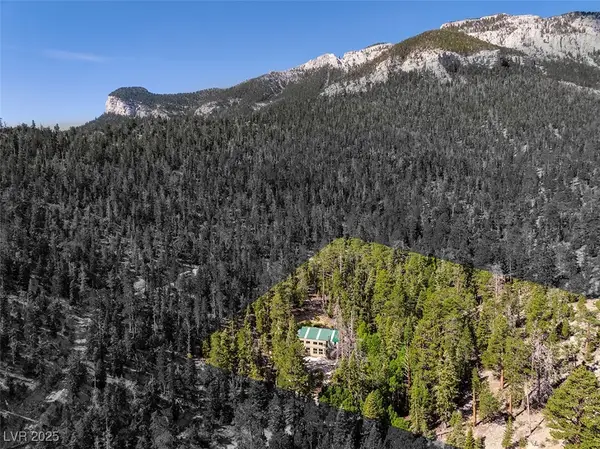 $2,400,000Active10.33 Acres
$2,400,000Active10.33 AcresApn 128-07-201-017 N Fork Deer Creek, Mount Charleston, NV 89124
MLS# 2741359Listed by: IS LUXURY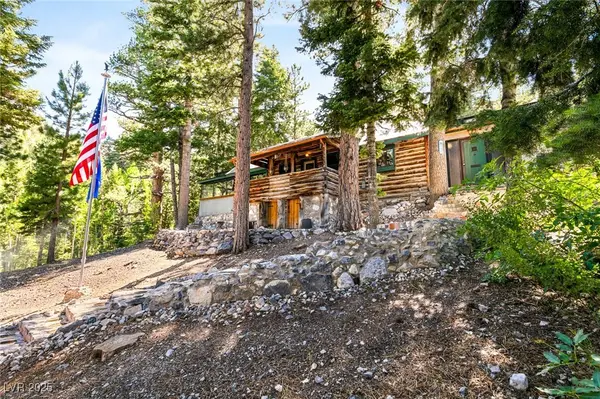 $1,250,000Active-- beds 1 baths1,000 sq. ft.
$1,250,000Active-- beds 1 baths1,000 sq. ft.4075 Cougar Ridge Trail, Mount Charleston, NV 89124
MLS# 2741992Listed by: IS LUXURY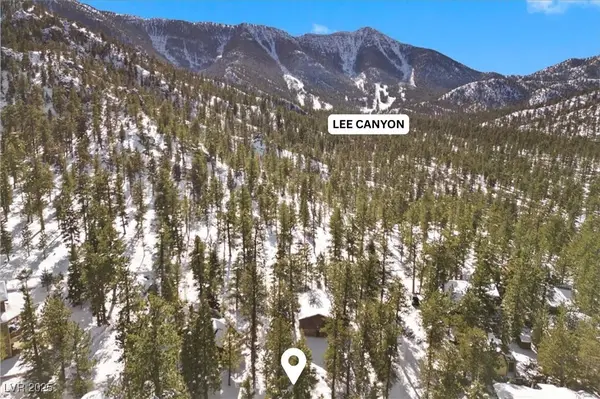 $236,000Active0.13 Acres
$236,000Active0.13 Acres2130 Via Vita Street, Mount Charleston, NV 89124
MLS# 2738034Listed by: MT CHARLESTON REALTY, INC $2,650,000Active3 beds 3 baths2,399 sq. ft.
$2,650,000Active3 beds 3 baths2,399 sq. ft.4096 Tyrol Way, Mount Charleston, NV 89124
MLS# 2732516Listed by: NATIONWIDE REALTY LLC $585,000Active2 beds 2 baths1,486 sq. ft.
$585,000Active2 beds 2 baths1,486 sq. ft.4101 Mont Blanc Way, Mount Charleston, NV 89124
MLS# 2730415Listed by: MT CHARLESTON REALTY, INC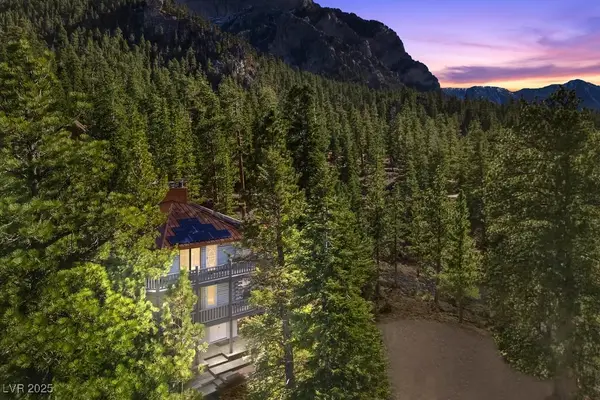 $1,200,000Active3 beds 3 baths2,040 sq. ft.
$1,200,000Active3 beds 3 baths2,040 sq. ft.5265 Whispering Deer Drive, Mount Charleston, NV 89124
MLS# 2730422Listed by: MT CHARLESTON REALTY, INC

