4096 Tyrol Way, Mount Charleston, NV 89124
Local realty services provided by:ERA Brokers Consolidated
Listed by: gio aretos702-440-4663
Office: nationwide realty llc.
MLS#:2732516
Source:GLVAR
Price summary
- Price:$2,650,000
- Price per sq. ft.:$1,104.63
About this home
Discover 7th Heaven—Mt. Charleston's FIRST Modern Mountain Movement smart home with 30-foot vaulted ceilings and breathtaking forest/mountain views from every room. Experience 4,100 sq ft of seamless indoor/outdoor luxury living controlled via voice, remote, or touch with full Alexa® integration. Custom Andersen windows throughout, crowned by a stunning 10' Avanti skywall flooding the great room with light. Top-tier smart-connected appliances including Bosch refrigerator, Samsung induction range, and more deliver effortless living. Premium finishes and seamless technology throughout. Over 1,700 sq ft of covered decks with wood-burning fireplaces extend your mountain sanctuary through all seasons. Turn-key, perfect for 1031x—move in and experience true innovation. Nothing else like 7th Heaven in Mt. Charleston. Extensive additional information available on MLS supplemental docs. Ask your agent to download them.
Contact an agent
Home facts
- Year built:2023
- Listing ID #:2732516
- Added:91 day(s) ago
- Updated:February 10, 2026 at 11:59 AM
Rooms and interior
- Bedrooms:3
- Total bathrooms:3
- Full bathrooms:1
- Living area:2,399 sq. ft.
Heating and cooling
- Cooling:Central Air, Electric
- Heating:Central, Electric, Multiple Heating Units
Structure and exterior
- Roof:Metal, Pitched
- Year built:2023
- Building area:2,399 sq. ft.
- Lot area:0.24 Acres
Schools
- High school:Indian Springs
- Middle school:Indian Springs
- Elementary school:Lundy, Earl B.,Lundy, Earl B.
Utilities
- Water:Public
Finances and disclosures
- Price:$2,650,000
- Price per sq. ft.:$1,104.63
- Tax amount:$11,750
New listings near 4096 Tyrol Way
- New
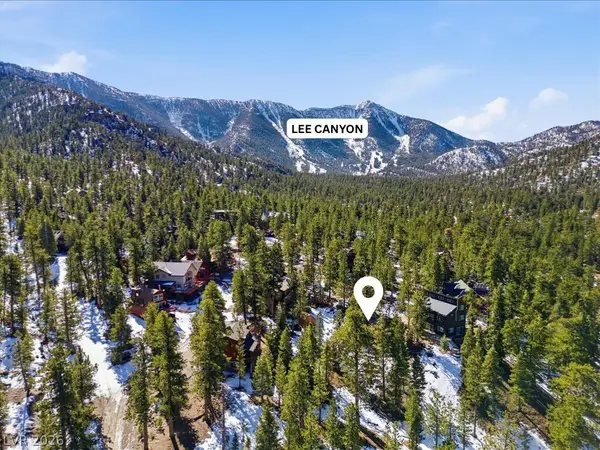 $250,000Active0.23 Acres
$250,000Active0.23 Acres2209 Via Spes Nostra Street, Mount Charleston, NV 89124
MLS# 2754993Listed by: MT CHARLESTON REALTY, INC 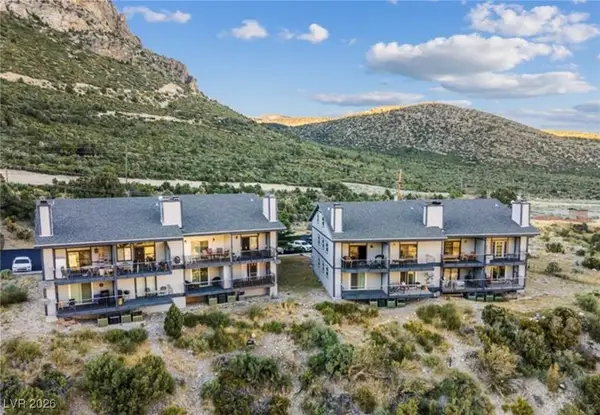 $325,000Active1 beds 1 baths770 sq. ft.
$325,000Active1 beds 1 baths770 sq. ft.2650 Daines Drive #101, Mount Charleston, NV 89124
MLS# 2750715Listed by: REALTY ONE GROUP, INC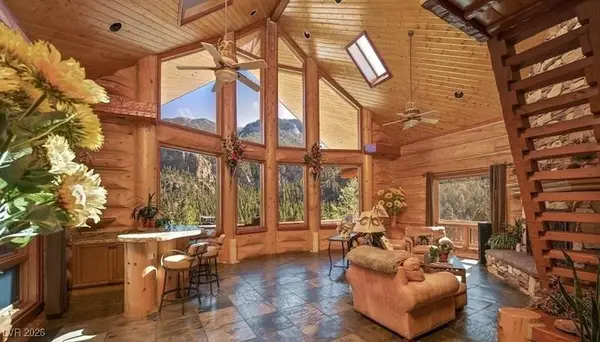 $4,500,000Active5 beds 6 baths6,735 sq. ft.
$4,500,000Active5 beds 6 baths6,735 sq. ft.276 Seven Dwarfs Road, Las Vegas, NV 89124
MLS# 2746723Listed by: BHHS NEVADA PROPERTIES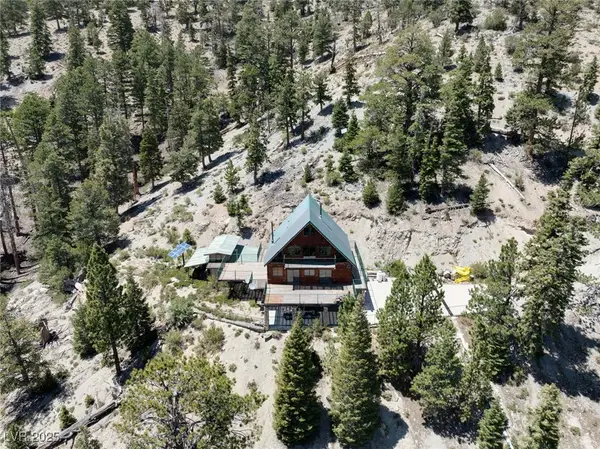 $1,250,000Active4.04 Acres
$1,250,000Active4.04 AcresApn 128-07-410-001, Mount Charleston, NV 89124
MLS# 2741362Listed by: IS LUXURY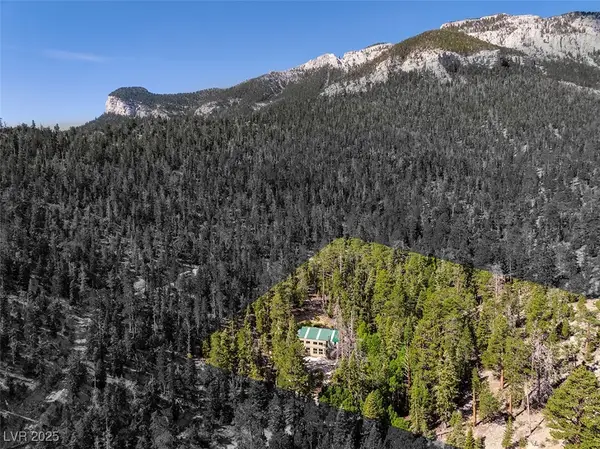 $2,400,000Active10.33 Acres
$2,400,000Active10.33 AcresApn 128-07-201-017 N Fork Deer Creek, Mount Charleston, NV 89124
MLS# 2741359Listed by: IS LUXURY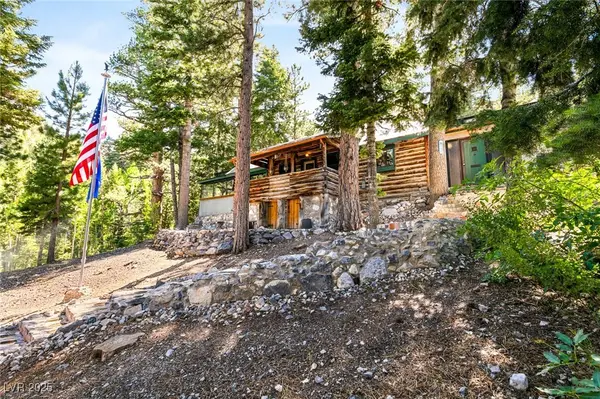 $1,250,000Active-- beds 1 baths1,000 sq. ft.
$1,250,000Active-- beds 1 baths1,000 sq. ft.4075 Cougar Ridge Trail, Mount Charleston, NV 89124
MLS# 2741992Listed by: IS LUXURY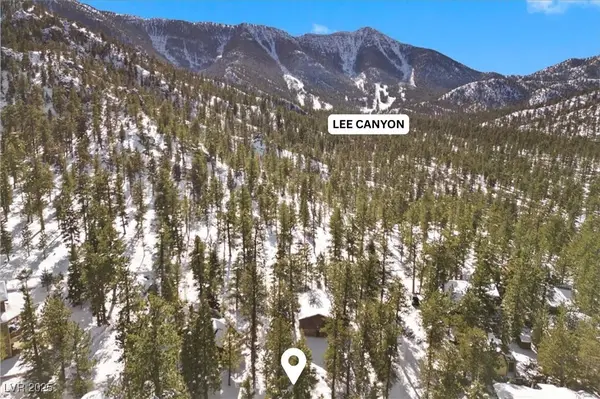 $236,000Active0.13 Acres
$236,000Active0.13 Acres2130 Via Vita Street, Mount Charleston, NV 89124
MLS# 2738034Listed by: MT CHARLESTON REALTY, INC $585,000Active2 beds 2 baths1,486 sq. ft.
$585,000Active2 beds 2 baths1,486 sq. ft.4101 Mont Blanc Way, Mount Charleston, NV 89124
MLS# 2730415Listed by: MT CHARLESTON REALTY, INC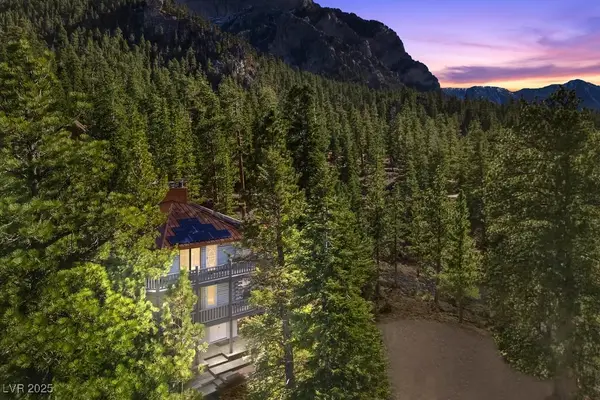 $1,200,000Active3 beds 3 baths2,040 sq. ft.
$1,200,000Active3 beds 3 baths2,040 sq. ft.5265 Whispering Deer Drive, Mount Charleston, NV 89124
MLS# 2730422Listed by: MT CHARLESTON REALTY, INC

